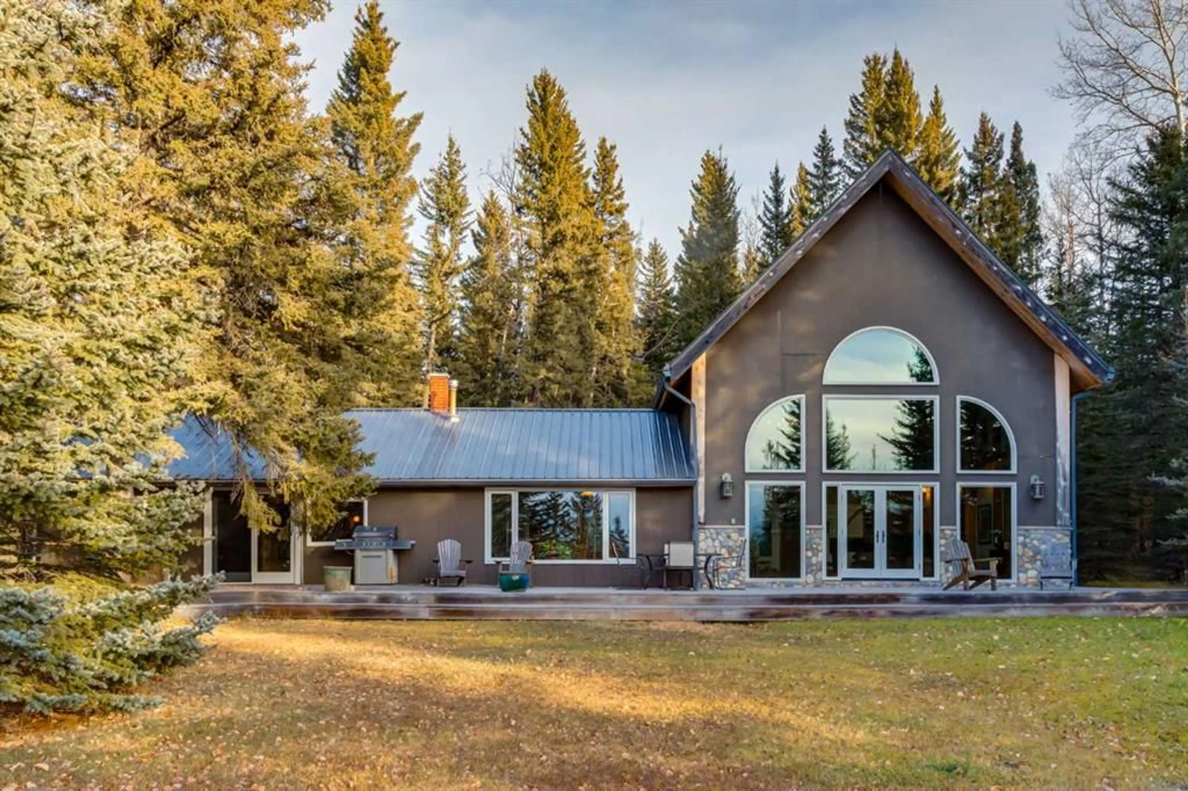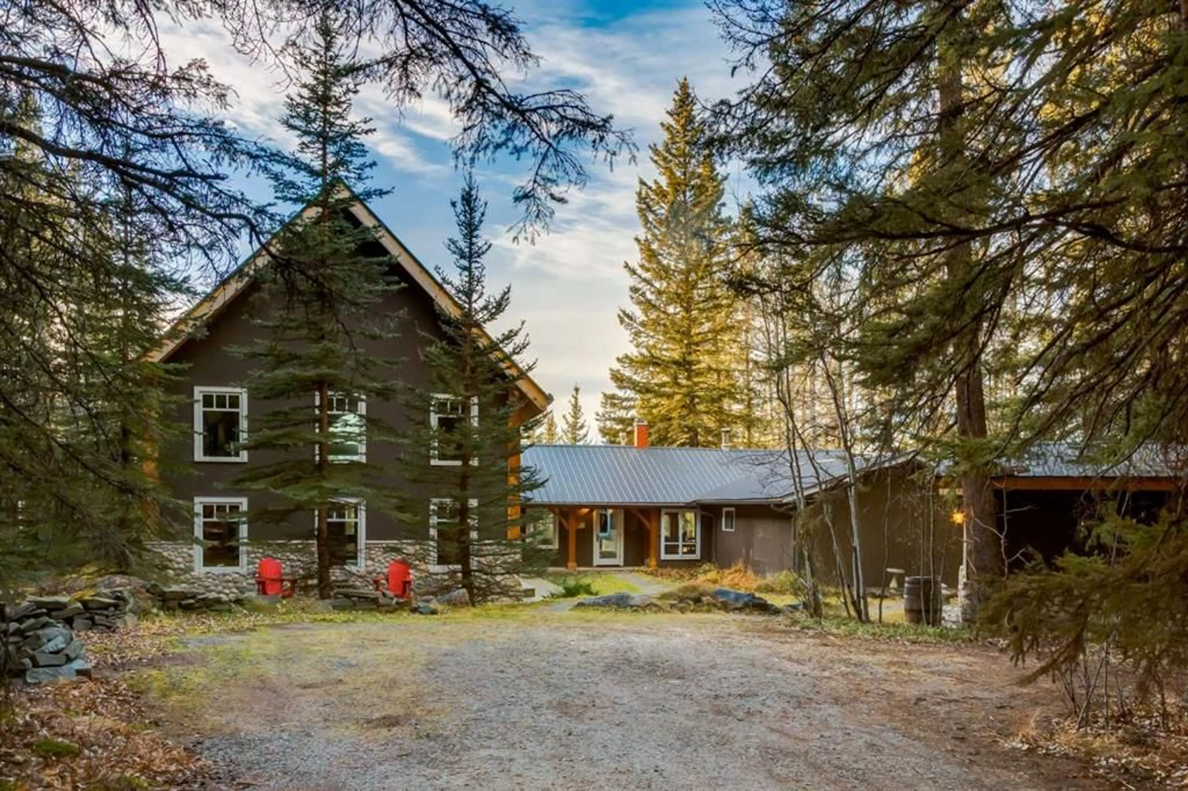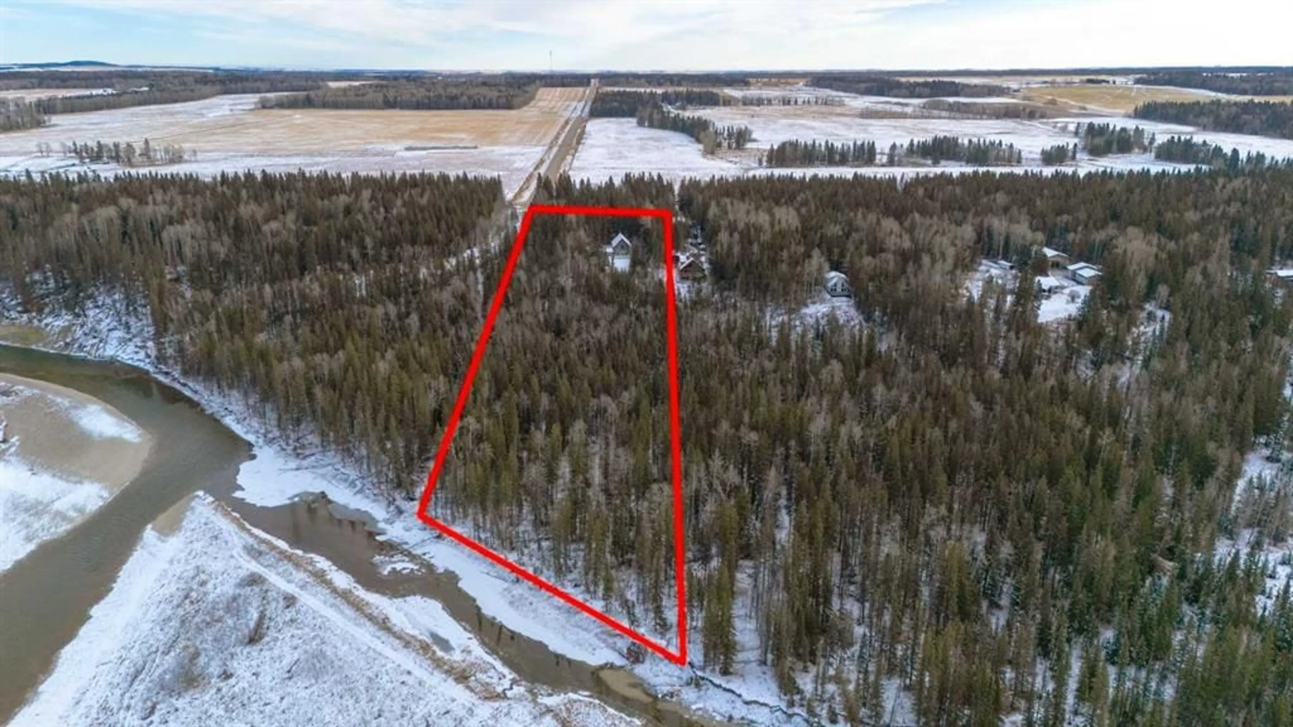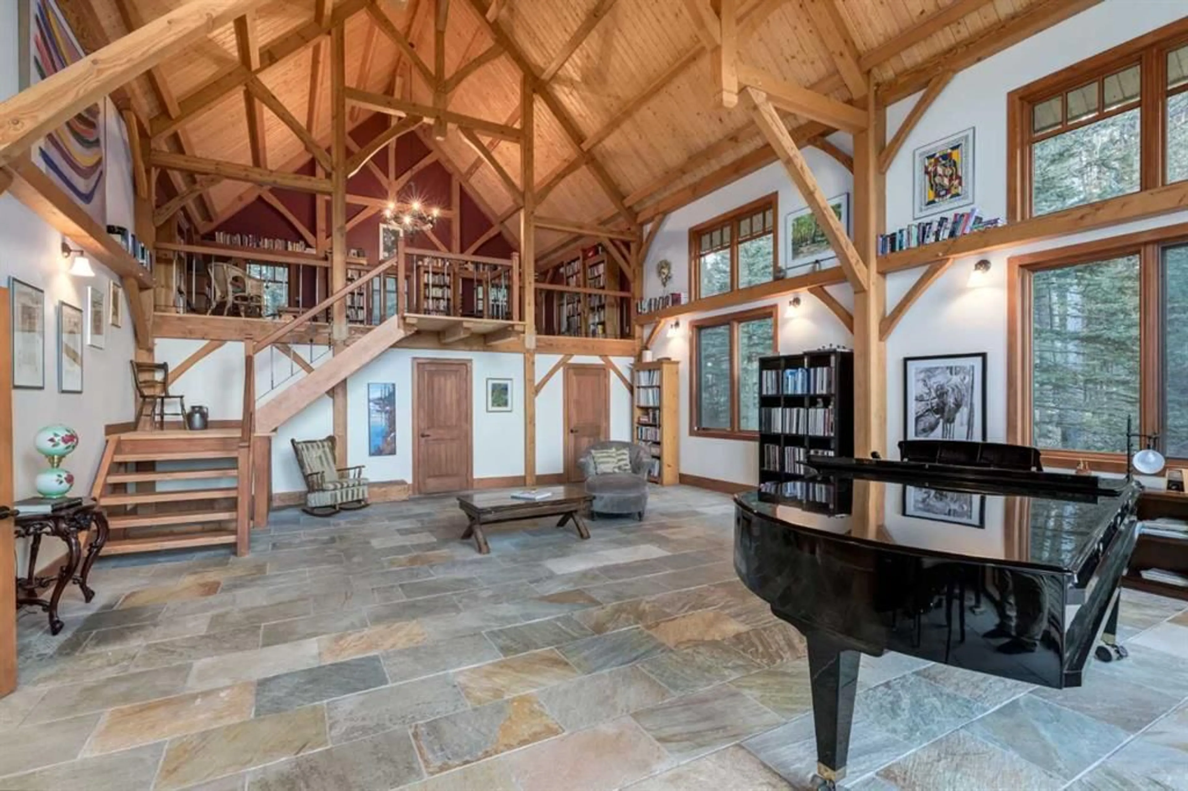32376 Highway 760 #10, Rural Mountain View County, Alberta T0M 1X0
Contact us about this property
Highlights
Estimated valueThis is the price Wahi expects this property to sell for.
The calculation is powered by our Instant Home Value Estimate, which uses current market and property price trends to estimate your home’s value with a 90% accuracy rate.Not available
Price/Sqft$267/sqft
Monthly cost
Open Calculator
Description
Calling all nature lovers, people who love to fish, kayak, canoe, families who love to explore and even musicians! Just a 5-minute drive south of Sundre or a 60-minute commute from Stoney Trail, this property is more than a home, it’s a lifestyle. There are endless possibilities including homesteading, embracing a peaceful retirement, and creating music in the beautiful studio with phenomenal acoustics! Boasting 6.77 acres to explore you can hike down from the house to the Red Deer river and enjoy the serenity it has to offer. To the North of the property is crown land that you can also go for walks through and to the West of the House you can enjoy mountain views. The house itself is a well-kept renovated bungalow with beautiful rustic hardwood floors throughout. From the cozy dining nook, to the wood burning stove, to the wood finishes, to the 3 bedrooms and 2 full bathrooms- this is a home with great charm and ready for new memories to be made in. We would be amiss to not boast about the beautiful spacious addition that was built by Heritage Timber Frames with extra care as a studio to showcase the owner’s concert grande piano. This addition was built with extra care, from the triple pane glass Loewen windows, weeping tile (added both to the addition and original cabin), Decra shingle panel metal roof (with a 50 year warranty), and soaring wood beams, there are endless possibilities one can do with this space. The intentionality doesn’t stop there with the exterior showcasing decorative rocks that were lovingly picked from the Red Deer river. There are a few additional buildings on the property including a separate heated studio that could be a fabulous man cave or teen hang out spot, 2 garden sheds and a barn with water to it. There are also additional power and well services that the previous owners created with thoughts of building an additional residence. This is a property you don’t want to miss!
Property Details
Interior
Features
Main Floor
Living Room
18`0" x 14`11"Dining Room
9`7" x 8`7"Kitchen
17`3" x 11`10"Family Room
31`5" x 24`11"Exterior
Features
Property History
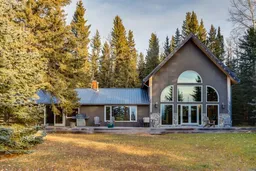 50
50
