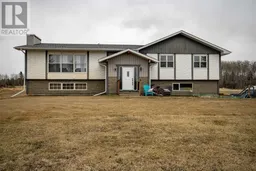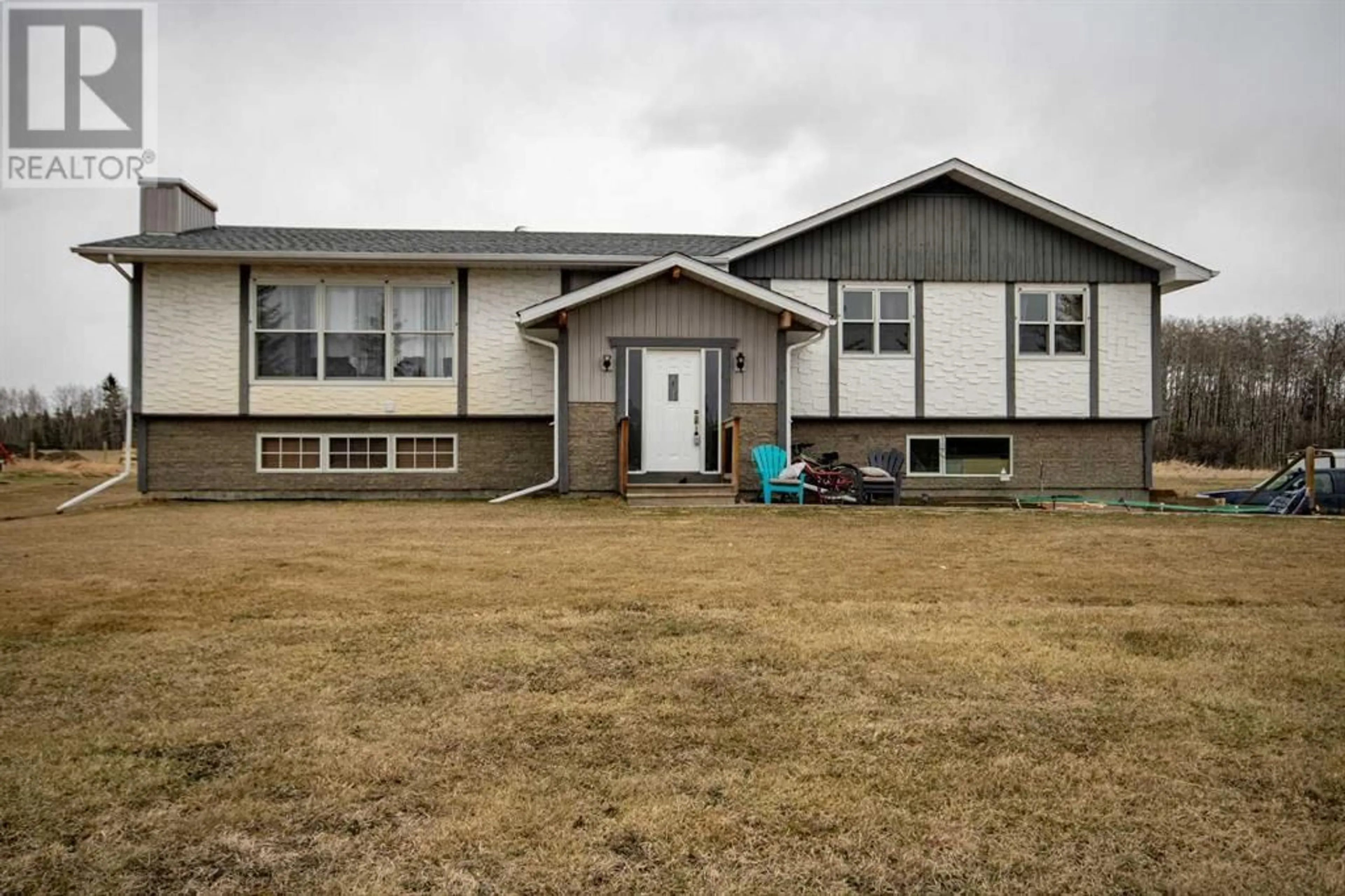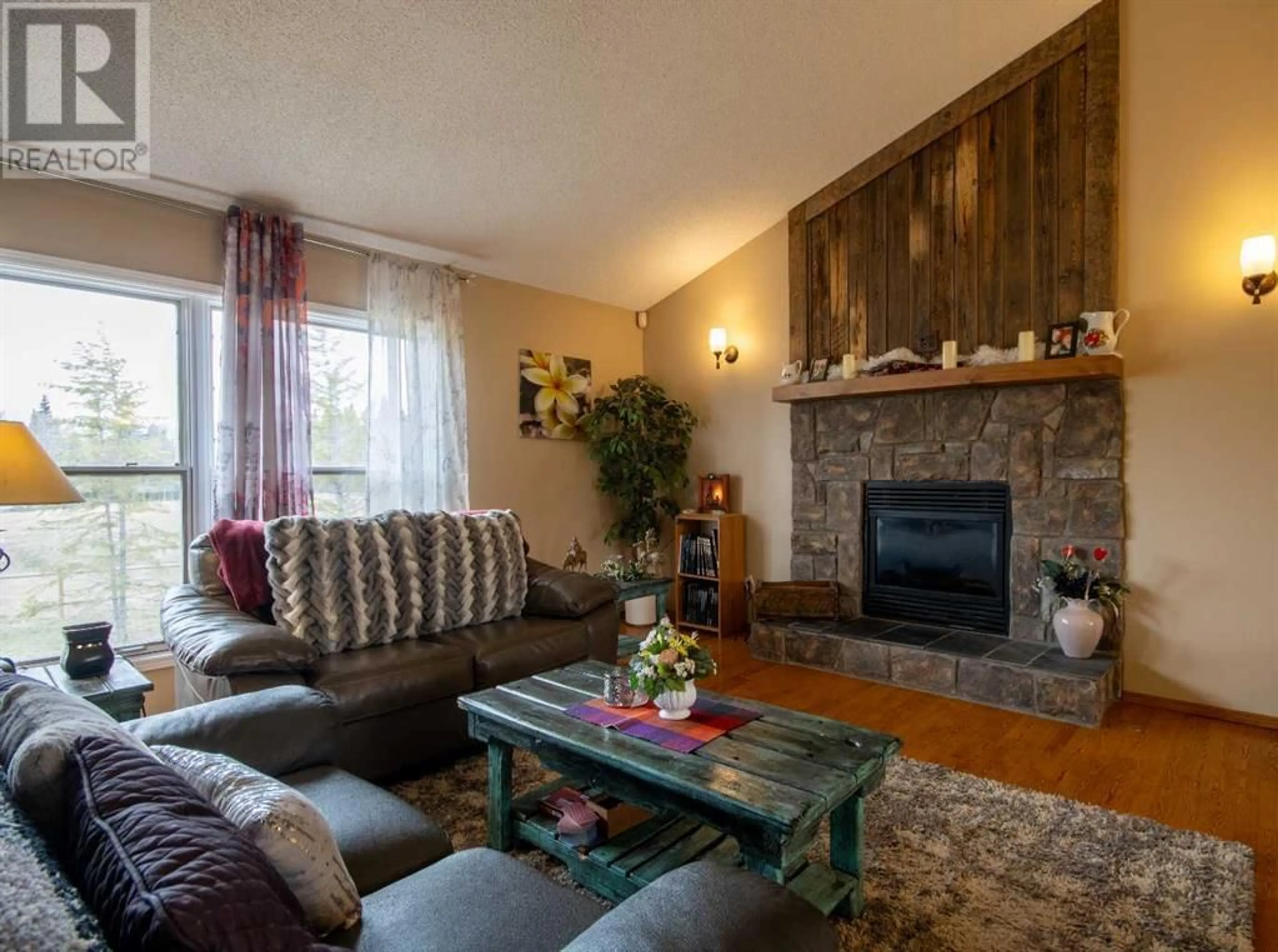32169 Highway 760, Rural Mountain View County, Alberta T0M1X0
Contact us about this property
Highlights
Estimated ValueThis is the price Wahi expects this property to sell for.
The calculation is powered by our Instant Home Value Estimate, which uses current market and property price trends to estimate your home’s value with a 90% accuracy rate.Not available
Price/Sqft$319/sqft
Days On Market19 days
Est. Mortgage$2,749/mth
Tax Amount ()-
Description
This acreage property truly offers the best of both worlds - a peaceful country setting set on 4.99 acres with all the modern conveniences of a newer (2007) renovated home which makes this acreage a standout choice for those looking for a move-in-ready home. The 2000 square foot spacious and well-designed floor plan is perfect for entertaining or simply enjoying evenings by the fireplace. The large master bedroom with a spacious en-suite is a retreat in itself, while the additional bedrooms offer plenty of space for family or guests. The fully finished basement is a legal suite for that extra mortgage helper while the over-sized double attached garage with in-floor heating is a practical and convenient feature for Alberta winters. With newer services and concrete basement put in place in 2017, you can enjoy the peace of mind that comes with a completely updated property. New roof shingles in 2018. Nestled in the foothills of the Rocky Mountains, Sundre is the quintessential Alberta community. Near nature. Booming Tourism. Agricultural roots. Resource dominated economy.With a small population of nearly 3,000 people, but with a trading area population close to 3 times that amount, Sundre is a West Country trading hub.Being close to the mountains, hiking the trails in town, seeing the river, golfing on your lunch break and all while making a good life for yourself - this is what life is all about. Don't miss out on the chance to make this lovely acreage your new home! (id:39198)
Property Details
Interior
Features
Main level Floor
Kitchen
13.42 ft x 11.08 ftBedroom
10.92 ft x 12.08 ftLiving room
15.42 ft x 32.92 ftBedroom
14.42 ft x 11.33 ftExterior
Features
Parking
Garage spaces 6
Garage type -
Other parking spaces 0
Total parking spaces 6
Property History
 49
49



