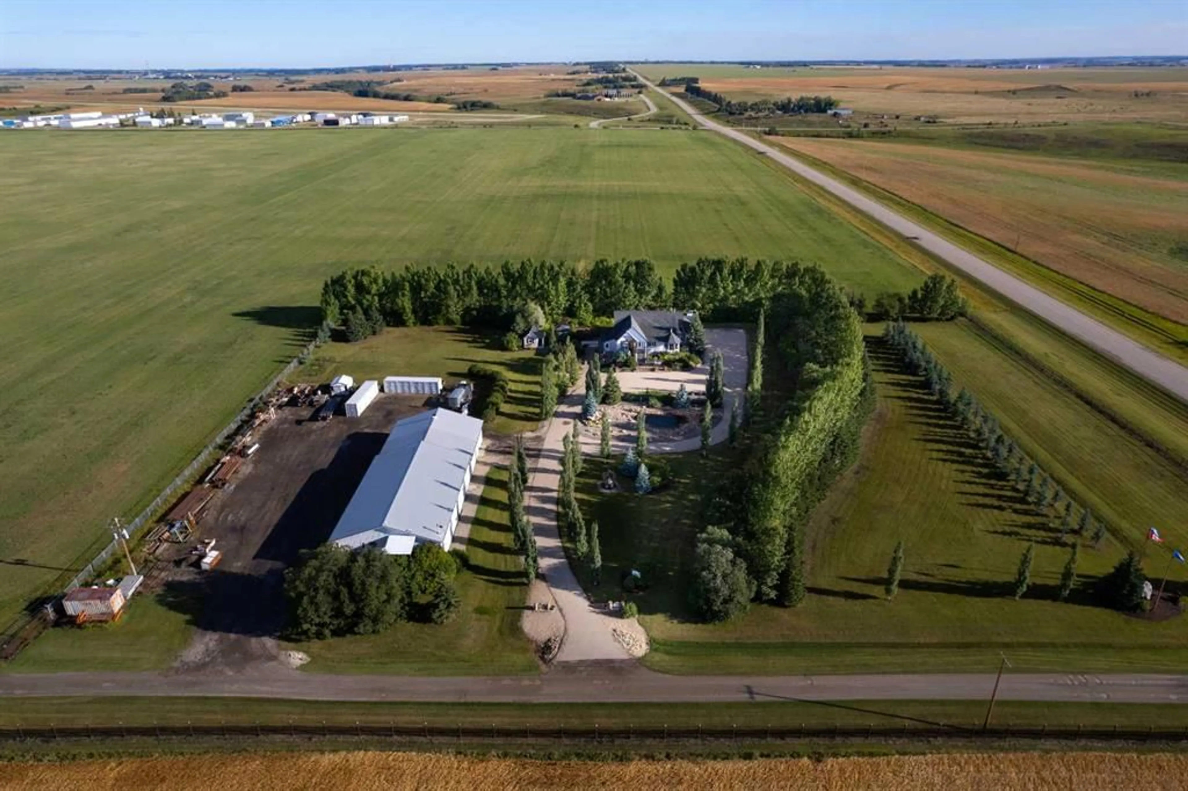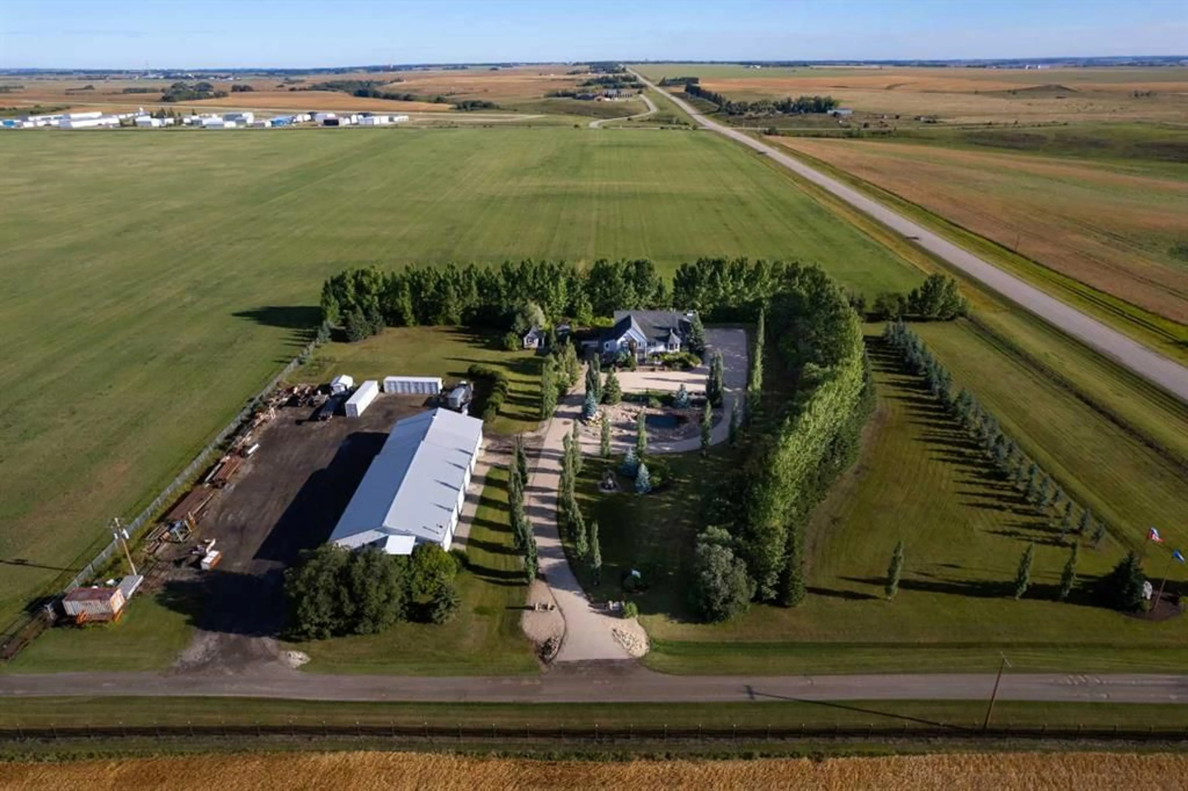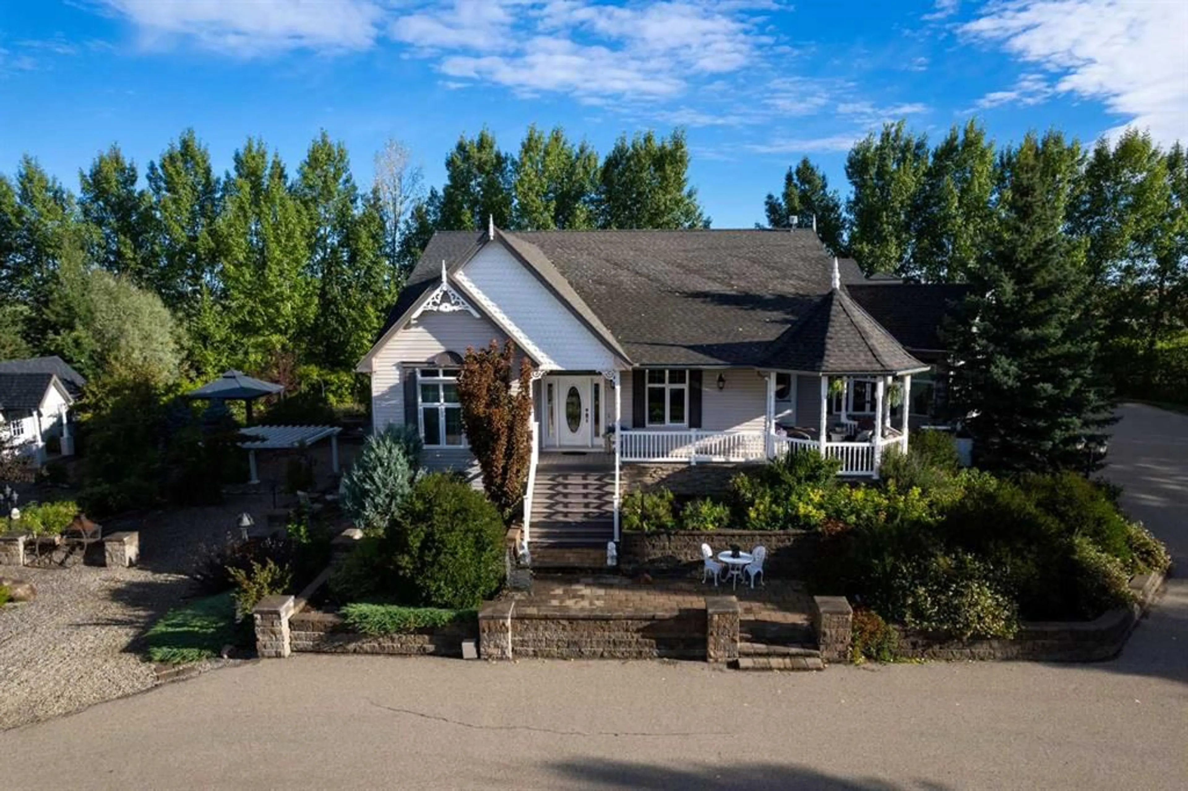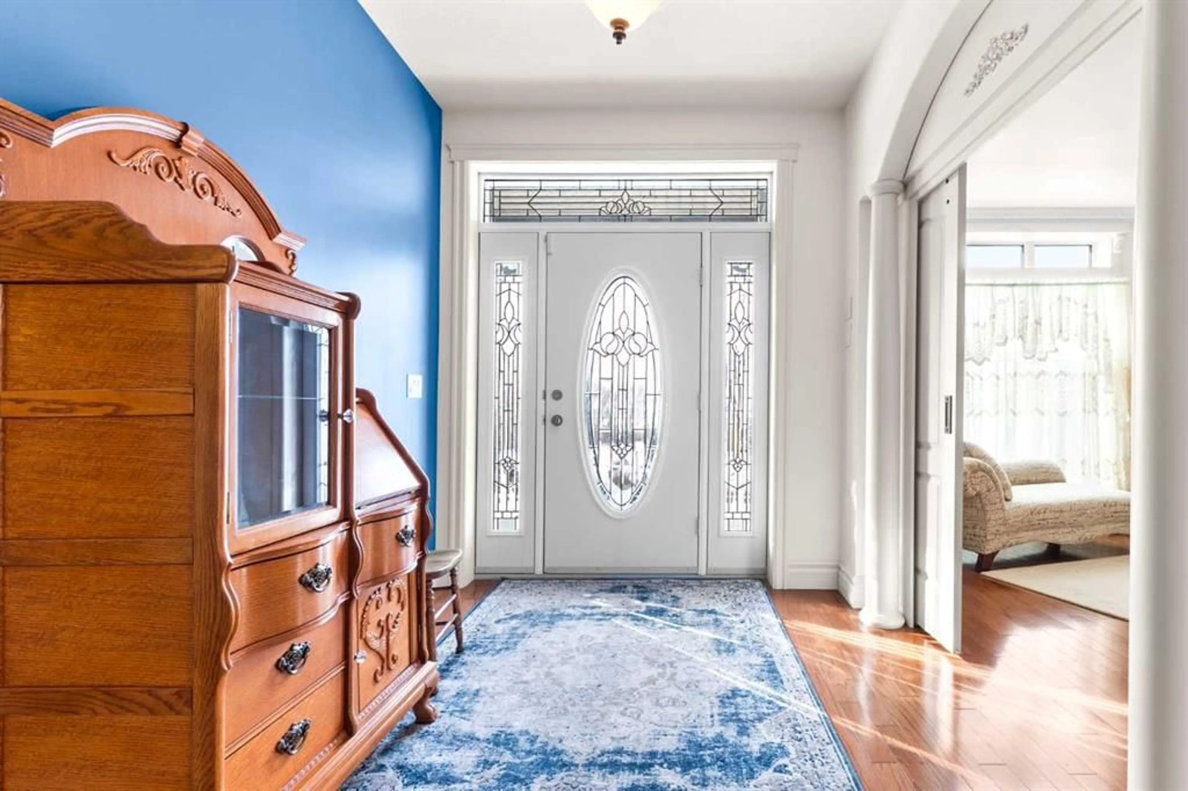31542 HWY 2A, Rural Mountain View County, Alberta T0M0W0
Contact us about this property
Highlights
Estimated valueThis is the price Wahi expects this property to sell for.
The calculation is powered by our Instant Home Value Estimate, which uses current market and property price trends to estimate your home’s value with a 90% accuracy rate.Not available
Price/Sqft$965/sqft
Monthly cost
Open Calculator
Description
This beautifully landscaped 5.49-acre acreage offers exceptional potential for a small/medium-sized business and additional housing for extended or blended families. Located 5 minutes north of Didsbury, AB, and 10 minutes south of Olds, AB, just off Highway 2A, it boasts gorgeous mountain views. The main house, with 2,017 sq ft of French country charm, features crown moldings, barn and French doors, and hardwood floors. The spacious kitchen, updated in 2023, has a two-tiered island, quartz countertops, a farmhouse sink, hard wood floors and ample cabinet space. The main floor also includes a dining room, living room, covered maintenance-free veranda with an outdoor kitchen. Master bedroom with a 4-piece ensuite, fireplace, soaker tub, and walk-in closet. Additional spaces include a 2-piece bath, second bedroom, laundry room, mudroom, and garage entrance. The fully finished walk-out basement provides 1,735 sq ft, featuring 2 bedrooms, a media room, a 4-piece bath, a playroom, and storage. ICF construction, crown moldings, fresh paint (2023), and in-floor heating throughout enhance the home's appeal. The oversized, heated double garage has a paved driveway. The property includes a 6,400 sq ft shop (128' x 50') with three-phase power. Features include a 50’x24’ drive-through wash bay with 12’ overhead doors, a 50’x24’ welding bay with a 16’ overhead bay door and crane. 50’x80’ main shop area with two 14’ bay doors and 16’ clearance. The shop also has a wood workshop, paint storage, front office space, and a 3-piece bathroom. A new boiler (2024) ensures in-floor heating. Above the woodworking shop, a spacious living area includes a kitchen, laundry, 4-piece bathroom, 3 bedrooms, a master bedroom with a walk-in closet, and a storage room. The mezzanine adds additional living space, perfect for additional family members. This exceptional property has been meticulously maintained and offers an unparalleled combination of country residential comfort and business potential. Whether you are seeking a spacious family home, a live-work opportunity, or a combination of both, this acreage provides a rare and sophisticated setting with limitless possibilities.
Property Details
Interior
Features
Lower Floor
4pc Bathroom
6`0" x 11`11"Bedroom
13`1" x 13`7"Bedroom
11`4" x 14`6"Den
6`1" x 9`5"Exterior
Features
Parking
Garage spaces 2
Garage type -
Other parking spaces 8
Total parking spaces 10
Property History
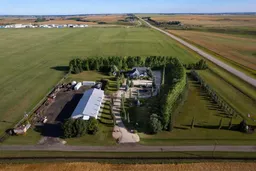 50
50
