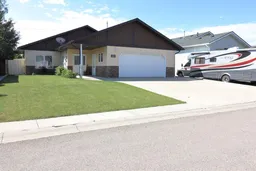Welcome to this charming and functional 1,322 sq/ft bungalow in the friendly community of Stavely, Alberta. With no stairs and thoughtful design throughout, this 2-bedroom, 2 full bathroom home is ideal for anyone seeking single-level living — especially those with limited mobility. The spacious layout includes a large kitchen with plenty of cabinetry, an open living area, and generous sized bedrooms.
Enjoy year-round comfort with central A/C and the convenience of a double attached garage. One of the standout features of this property is the massive storage space, including a poured concrete crawl space, perfect for seasonal items or hobby gear.
Outside, you’ll find multiple sheds, including one currently set up as a 3-season guest space — complete with electricity, making it perfect for visitors or a private workspace (please note: no heat or water in this space). Durable tin fencing surrounds the yard for added privacy and low maintenance.
Located in Stavely, a welcoming town known for its small-town charm and community spirit. Residents enjoy amenities like a K-6 school, library, grocery store, restaurants, post office, community centre, and even an indoor arena and 9-hole golf course. Easy access to Hwy 2 makes commuting to Claresholm, Nanton, or High River a breeze.
This is a rare opportunity to enjoy comfortable, accessible living with everything you need — inside and out. Don’t miss your chance to call Stavely home!
Inclusions: Central Air Conditioner,Dishwasher,Microwave,Range,Refrigerator,Washer/Dryer
 50
50


