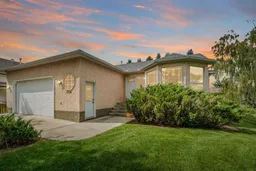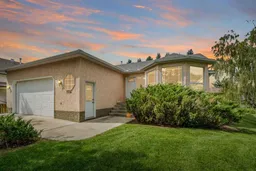***OPEN HOUSE SATURDAY, JANUARY 24 FROM 11AM - 1PM***Discover a rare opportunity in the heart of Nanton—this beautifully maintained 1805 sq ft bungalow. Step into a home that blends warmth and elegance with vaulted ceilings, an open concept layout, and mature trees surrounding the property for a peaceful and private setting. The spacious living room and formal dining area are anchored by two cozy gas fireplaces, creating welcoming spaces for gatherings and relaxing evenings. The large kitchen offers plenty of cabinetry, an eating area, and seamless access to the outdoors—perfect for summer entertaining. The oversized primary bedroom provides a retreat of its own, featuring a spa-like 5-piece ensuite with jacuzzi tub. Two additional bedrooms, along with a convenient main floor 3-piece bathroom, offer flexibility for guests or family. Enjoy year-round comfort with in-floor heating, two hot water tanks, and a water softener. The main floor laundry adds day-to-day convenience, while the oversized double garage accommodates your vehicles and storage with ease. Downstairs, the expansive games room, an additional 3-piece bath, and generous storage space round out the functional lower level. Outside, a durable Duradeck-covered deck provides ample space to enjoy the beautifully treed surroundings. Book your private showing today with your favourite realtor.
Inclusions: Dishwasher,Dryer,Garage Control(s),Garburator,Gas Cooktop,Refrigerator,Stove(s),Trash Compactor,Washer,Water Softener,Window Coverings
 45
45



