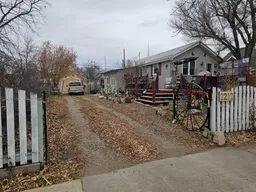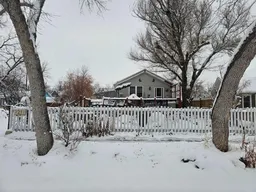Court Date set for October 23, all offers must be submitted on or before 12:00 p.m. on the 22nd to allow time for the offer to be sent the lawyers to be submitted to the courts on the 23rd. 654 sq.ft. home has a unique floor plan, with the kitchen and master bedroom located in the basement. The main floor features a front-to-back split layout, with a living room that has a gas fireplace and vaulted ceiling, and a dining area that features a sink, fridge and a bank of cabinets and overlooks the living room. The second bedroom, with a walk-in closet, can also serve as a den or office and is situated off the dining area. There is a two-piece bathroom also off the dining area. The yard includes mature perennials, trees, and sheds—one 18' x 20' with a concrete floor and power and a garden shed that also has power to it. A nice front deck and spacious mudroom/side entry complete the home. Panel box appears to have been updated in 2022, furnace, hot water tank, plumbing and basement window also appear to have been updated, dates unknown.
Inclusions: None
 36
36



