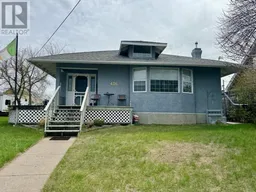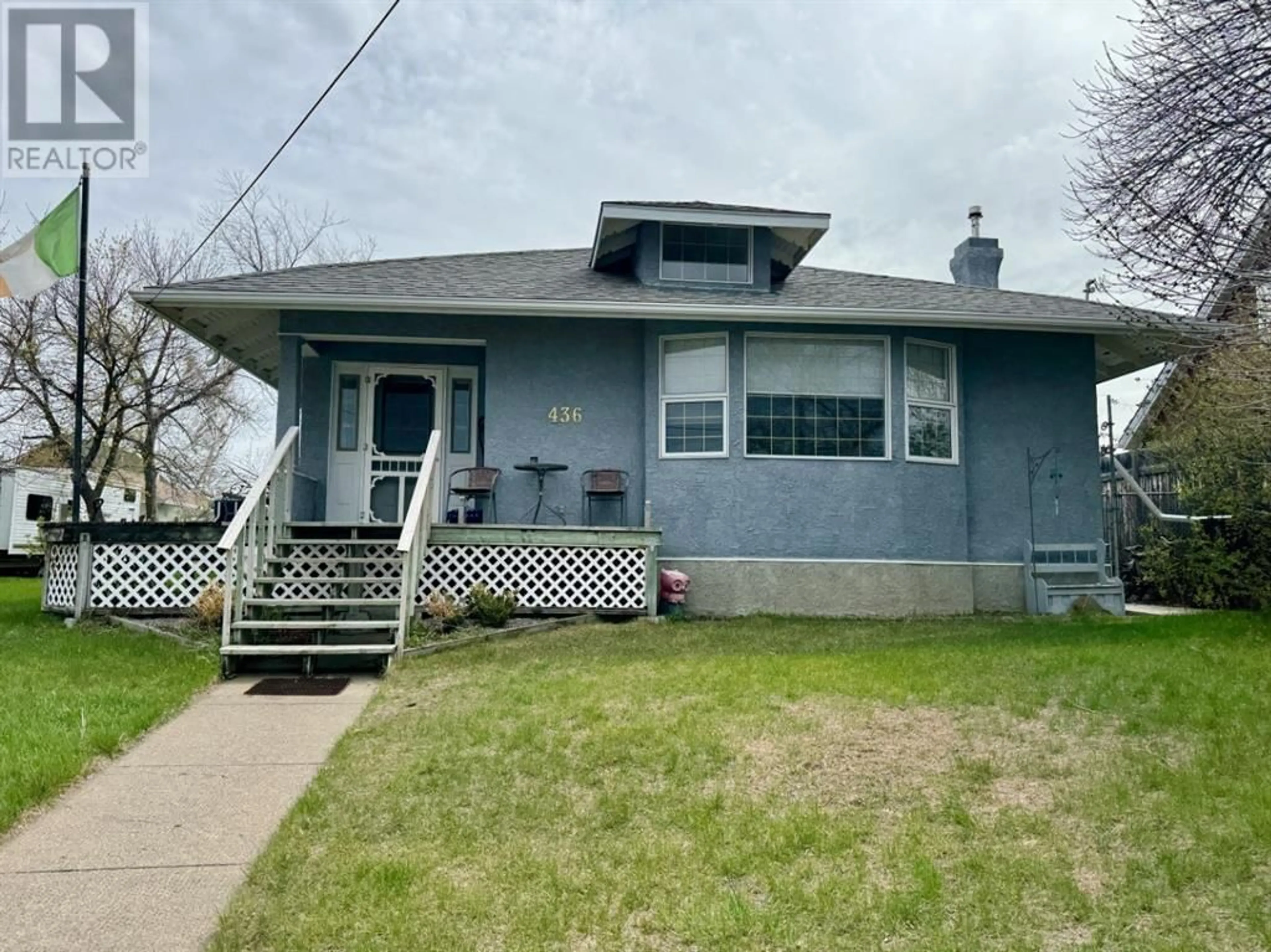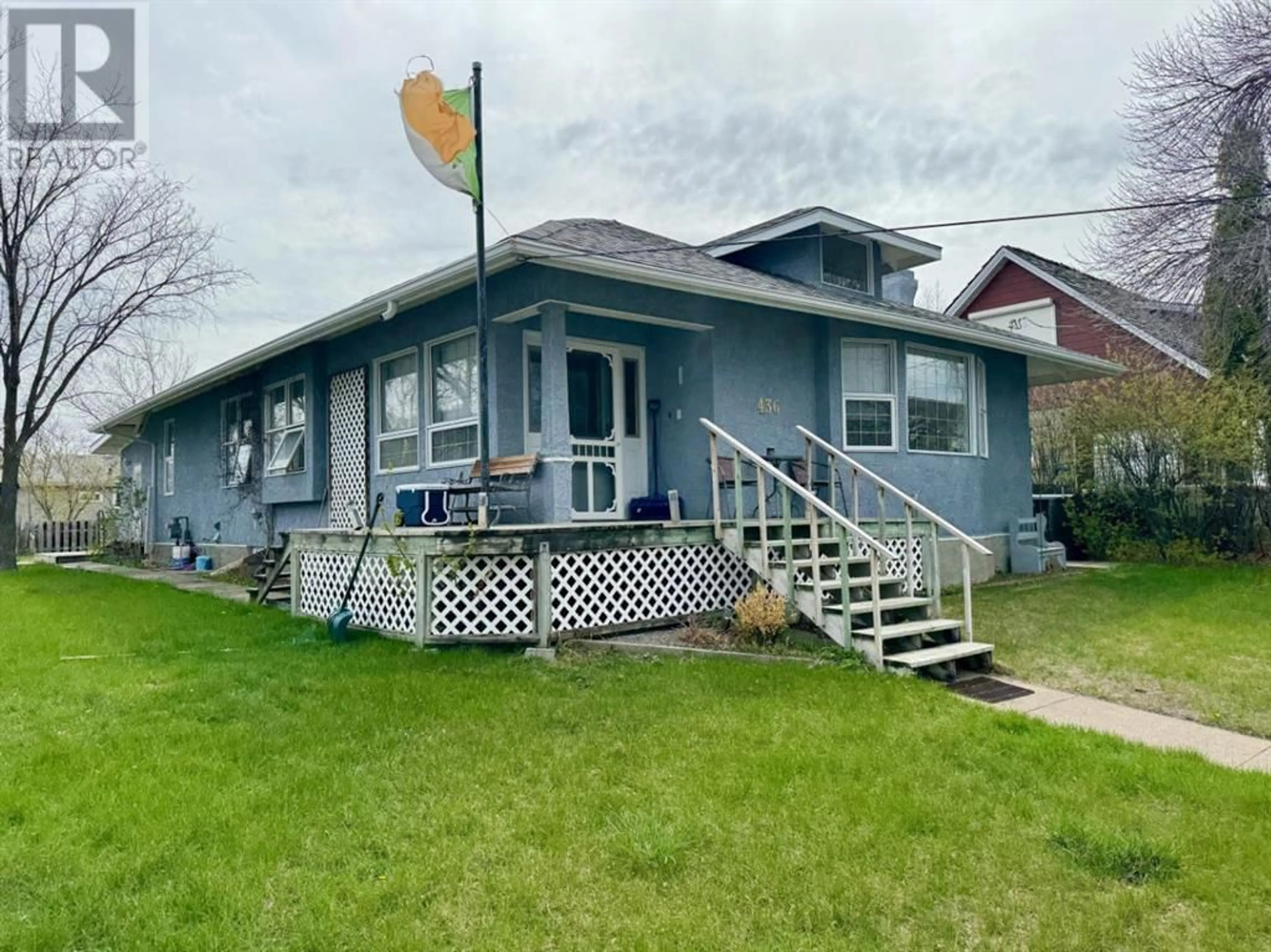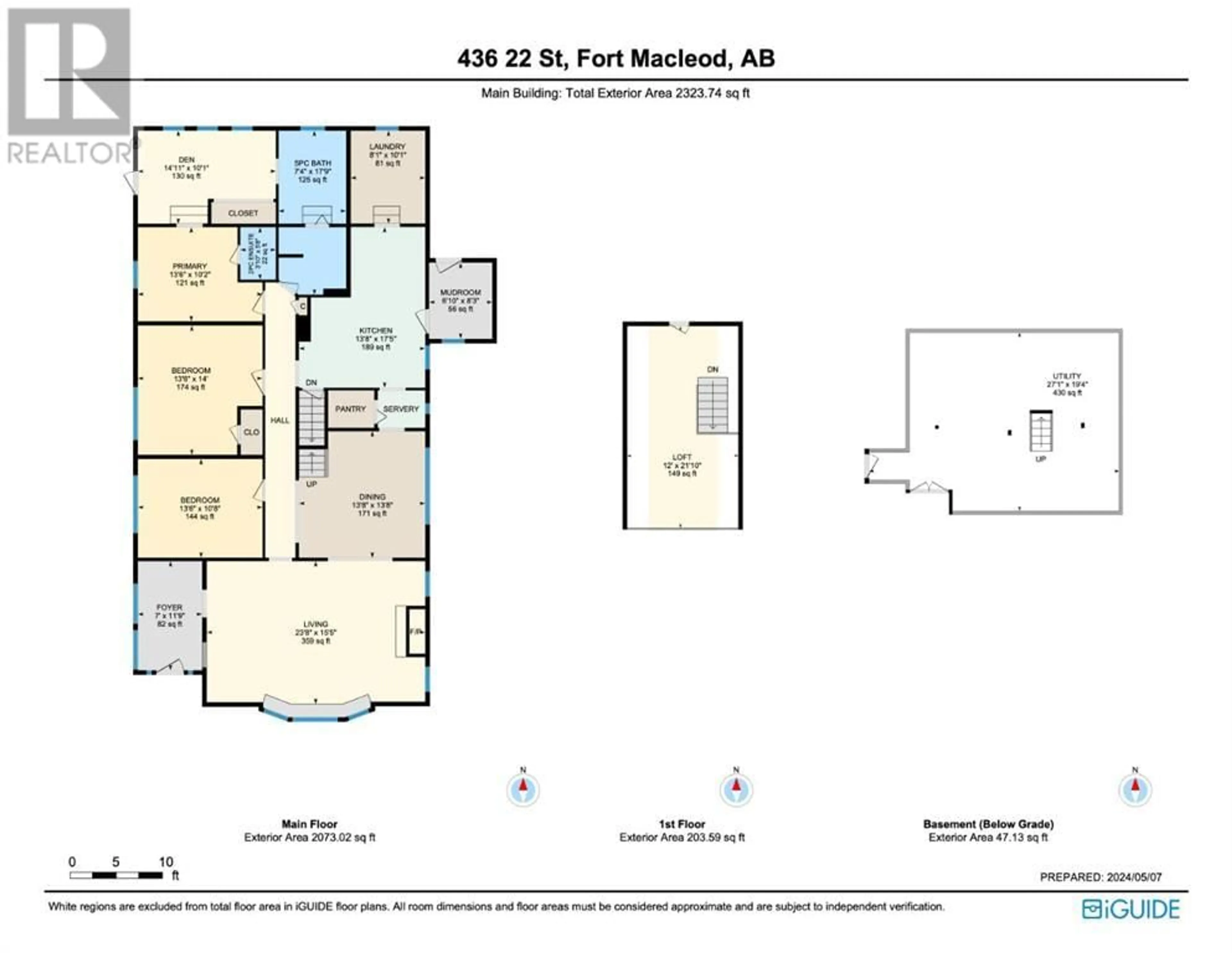436 22 Street, Fort Macleod, Alberta T0L0Z0
Contact us about this property
Highlights
Estimated ValueThis is the price Wahi expects this property to sell for.
The calculation is powered by our Instant Home Value Estimate, which uses current market and property price trends to estimate your home’s value with a 90% accuracy rate.Not available
Price/Sqft$146/sqft
Days On Market11 days
Est. Mortgage$1,396/mth
Tax Amount ()-
Description
Classic turn of the century home with modern features! The focal point of the house is the bright and open living room with high ceiling. Perfect gathering space for friends and family and joins the large formal dining room. Through the dining room there is a large pantry and prep space and then into the unique kitchen which has lot's of cupboard space and the exposed brick chimney is an eye-catching feature. Just off of the kitchen is the access to the side deck with a private hot tub area. You have 3 nice sized bedrooms all on the main floor and the primary bedroom features an ensuite bathroom and private sitting area. The main floor bathroom is unique and has both a shower and soaker tub. Upstairs is an excellent flex space that also offers an overhead view of the living room. The basement is perfect for storage and it also has a walk out to the yard. Main floor laundry and Central A/C are a nice bonus! This home has tons of character and historic features while being modern and comfortable. (id:39198)
Property Details
Interior
Features
Main level Floor
Primary Bedroom
13.50 ft x 10.17 ftBedroom
13.50 ft x 14.00 ftBedroom
13.50 ft x 10.67 ft2pc Bathroom
.00 ft x .00 ftExterior
Parking
Garage spaces 2
Garage type Other
Other parking spaces 0
Total parking spaces 2
Property History
 21
21




