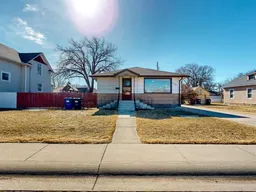Check out this super sweet 4 bedroom, 2 bathroom bungalow in the family-friendly community of Fort Macleod! located on a picturesque street, this mid-century beauty has ample room for you and your growing family, with over 2000sf of living space upstairs and down. The main floor featured a cozy MCM living room with original hardwood floors, a large kitchen with lots of windows and counter space, and a sunny, south-facing dining area overlooking your large patio and back yard. Upstairs you’ll also find two bedrooms and the main bathroom, which has been fully updated. Heading downstairs, you’ll find a huge family room, two more bedrooms, another 3-piece bathroom, and lots of storage space, including a cold room for all your canning and Costco extras! Outside in the yard, you’ll find ample room for the kiddos to play, including a large custom play structure that stays with the house, and a sheltered patio area for relaxing after the kids have gone to bed. There’s also a ton of off-street parking on that long driveway, as well as in your 13 x 22 single garage. Lots of value in this quaint family home, whether you’re looking to expand your family, or downsize into something retirement ready. Whatever your plan is for this sweet house, call your favourite realtor to book a showing today!
Inclusions: Dishwasher,Dryer,Gas Stove,Range Hood,Refrigerator
 41
41


