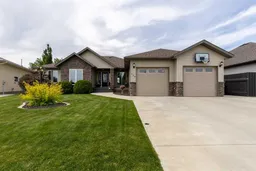Welcome to this beautifully maintained family home in one of Fort Macleod’s most desirable neighborhoods. With 6 bedrooms, 3.5 bathrooms, and a large landscaped yard, this property offers comfort, functionality, and lovely views of the historic army barracks and the mountains beyond, with no neighbours behind and a park out front.
Step inside to an open-concept main floor that’s perfect for family living and entertaining. The spacious living room features a stone fireplace and large windows that flood the home with natural light. The kitchen is bright and welcoming, with big windows, a corner pantry, and large dining area. Just off the kitchen, you'll find a handy laundry area with a half bath, conveniently located off the attached double garage.
There are three bedrooms on the main floor, including a private primary suite with a 5-piece en suite featuring a soaker tub, separate shower, walk-in closet, and exterior door to the deck and hottub.
Downstairs, the fully finished basement offers three additional bedrooms, a double vanity bathroom, a large family room, and a storage room.
The large backyard is fully landscaped with mature trees, flowering blossoms in the spring, a raised garden bed, gazebo and BBQ area, a deck with hot tub, a concrete pad perfect for a pool or outdoor games, and underground sprinklers. Recent home updates include new carpet in the basement and shingles replaced just 3 years ago.
This is a well-cared-for home in a peaceful, family-friendly area. Perfect for anyone looking for space, privacy, and scenic views.
Inclusions: Central Air Conditioner,Dishwasher,Garage Control(s),Microwave Hood Fan,Refrigerator,Stove(s),Washer/Dryer,Window Coverings
 49
49


