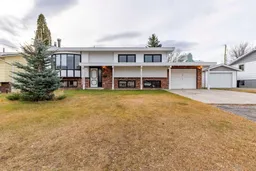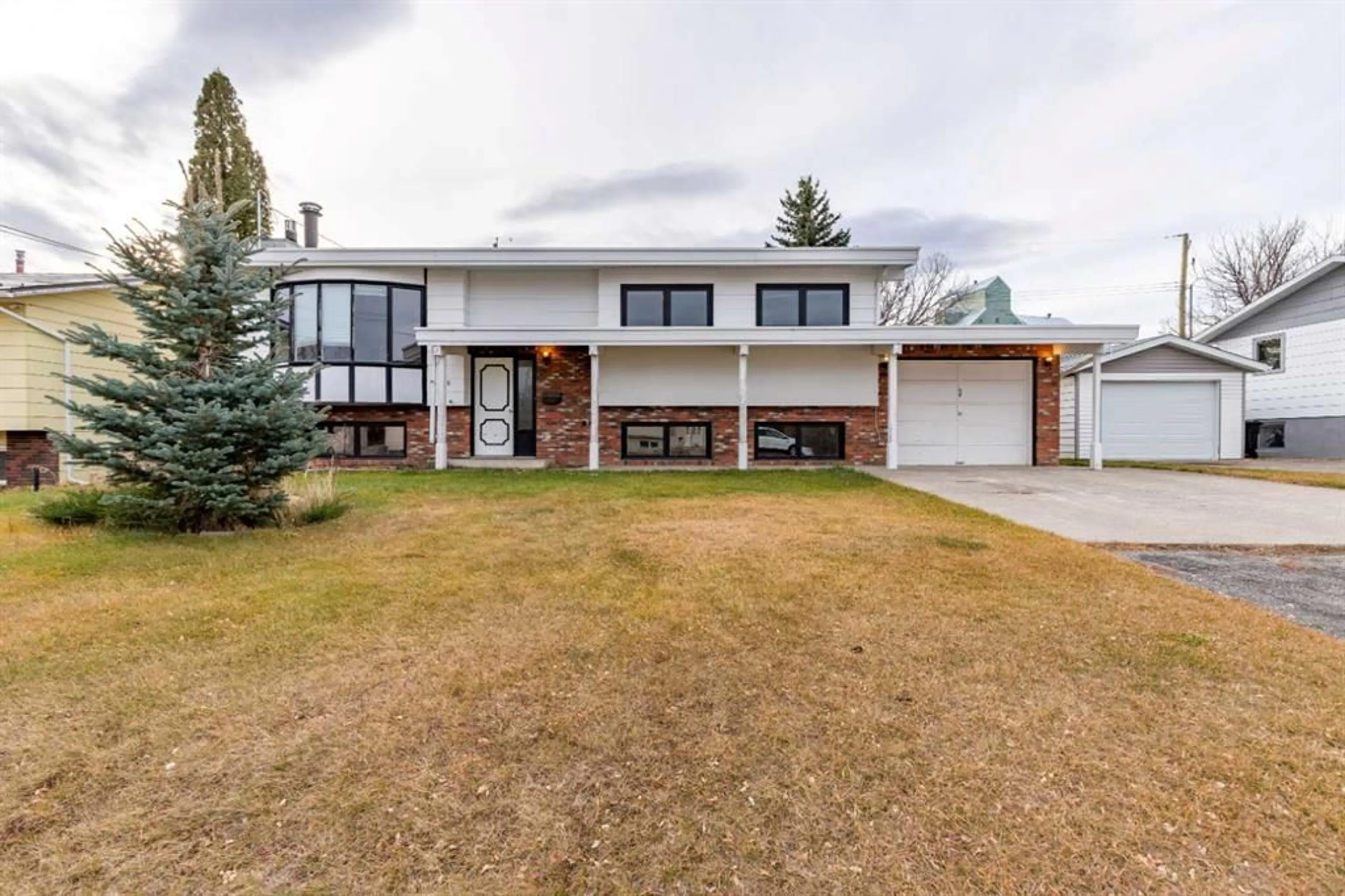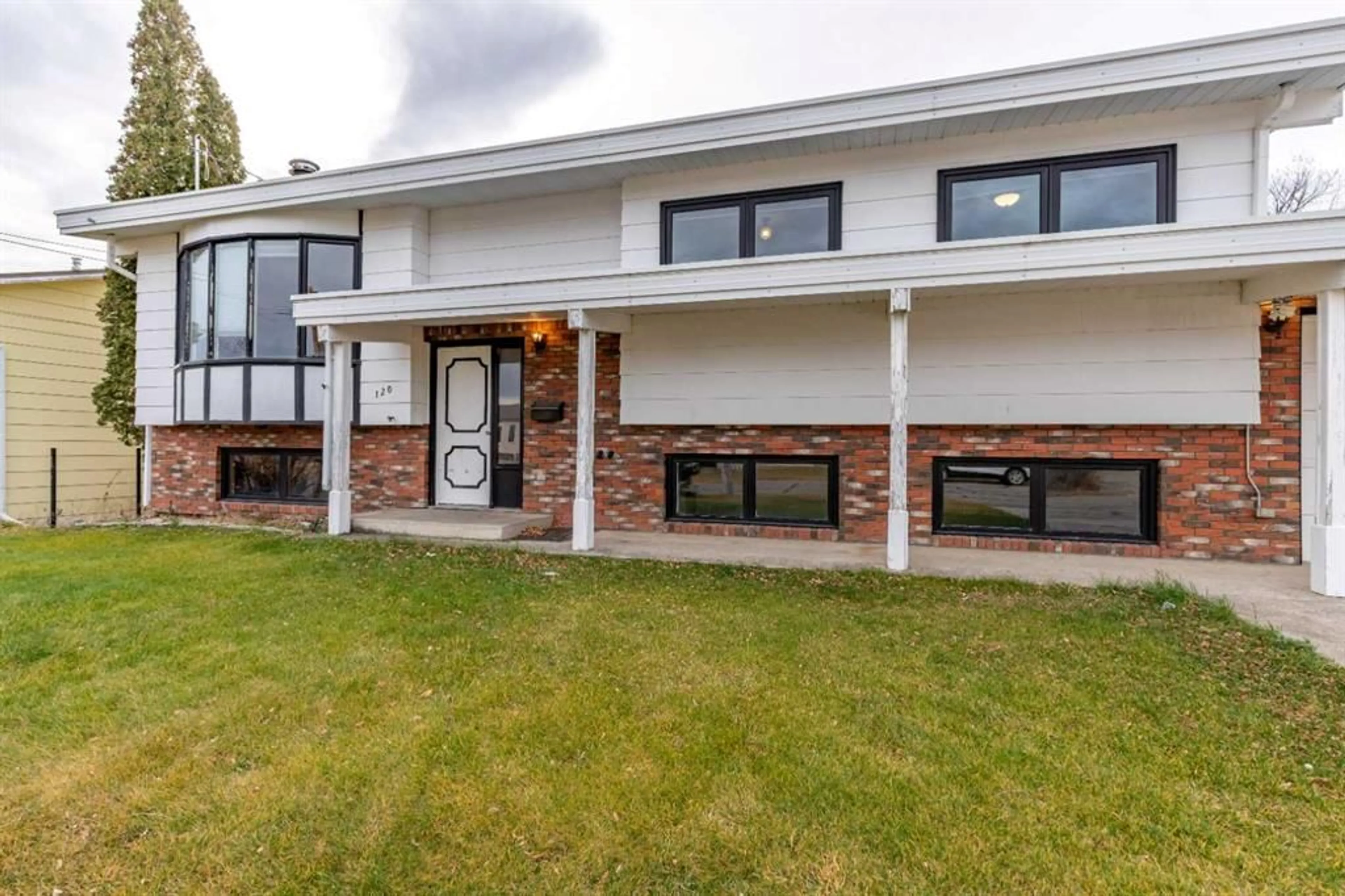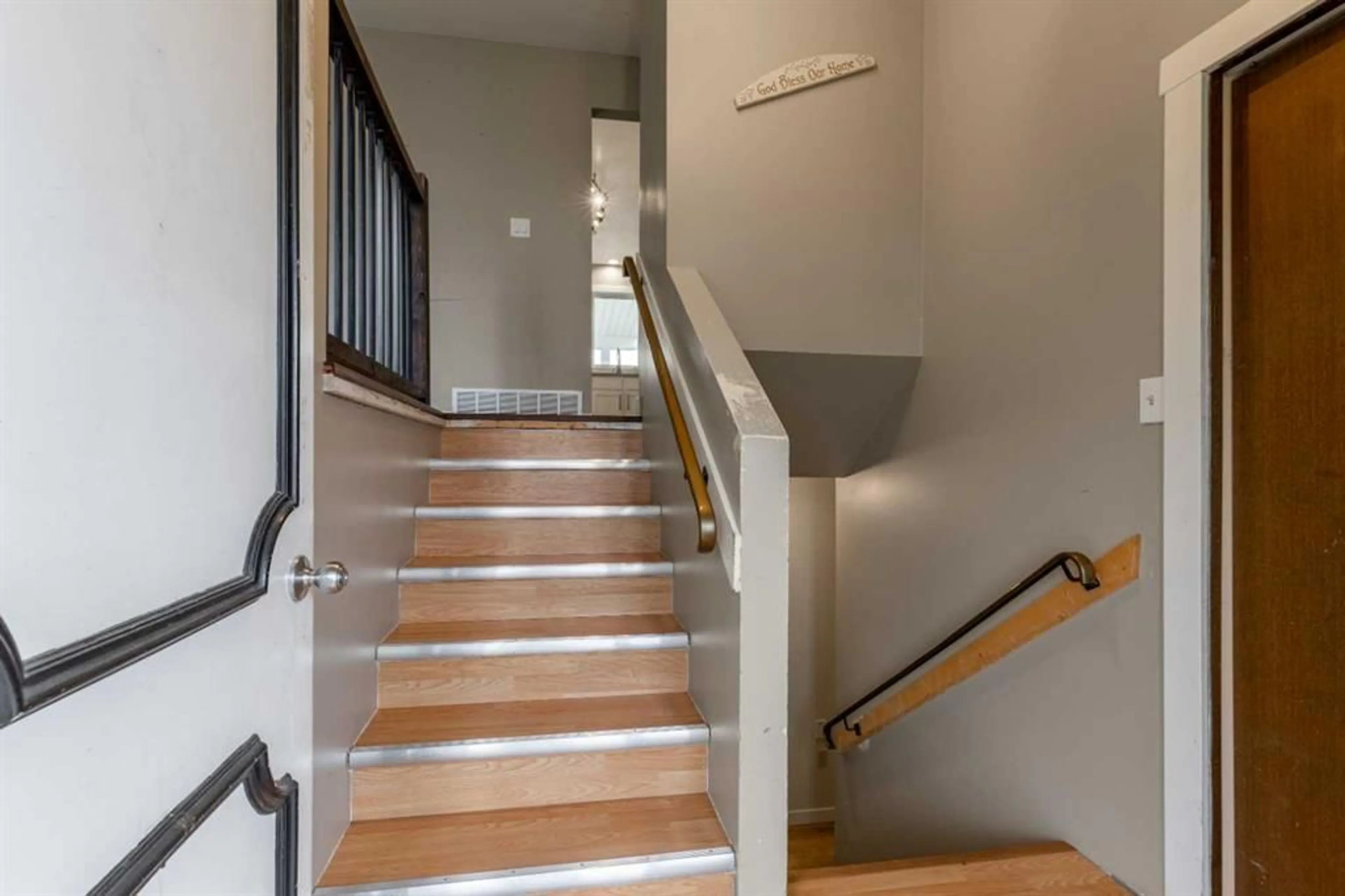120 16 St, Fort Macleod, Alberta T0L0Z0
Contact us about this property
Highlights
Estimated valueThis is the price Wahi expects this property to sell for.
The calculation is powered by our Instant Home Value Estimate, which uses current market and property price trends to estimate your home’s value with a 90% accuracy rate.Not available
Price/Sqft$295/sqft
Monthly cost
Open Calculator
Description
Welcome to this beautiful five-bedroom, two-bathroom bi-level home, offering a wonderful blend of convenience and potential in a quiet neighborhood close to all Fort Macleod amenities. This home features an attached single garage, plenty of closet storage throughout, updated appliances, a gorgeous walk-out basement, two outdoor seating areas, and a functional layout that's perfect for growing families. Through the covered entryway and upstairs, you'll be greeted by an inviting living room complete with a large bay window and fireplace. The combined kitchen and dining area provide room for family gatherings and everyday meals, with a pantry and updated appliances to make meal prep a breeze. Down the hall, three bedrooms surround a five-piece bath while two more bedrooms and a three-piece bath can be found downstairs. Also on the lower level, you’ll find a cozy rec room with a charming fireplace and updated windows. A separate entrance off the lower laundry room leads out onto an amazing lower patio, perfect for relaxing on warm summer days. Above, a covered rear deck with access to the main floor dining room is ideal for summer entertaining. With plenty of room for seating and a large backyard complete with a firepit and mature trees, this home offers opportunity for hours of family fun in the warmer months. If a home with tons of premium features and plenty of potential sounds like the place for you, give your REALTOR® a call and book a showing today!
Property Details
Interior
Features
Upper Floor
Bedroom - Primary
13`7" x 11`1"5pc Bathroom
13`7" x 6`11"Kitchen
13`6" x 9`10"Dining Room
13`7" x 12`9"Exterior
Features
Parking
Garage spaces 1
Garage type -
Other parking spaces 1
Total parking spaces 2
Property History
 48
48





