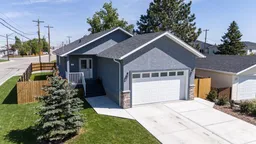This beautifully constructed home combines modern design with exceptional energy efficiency, thanks to ICF (Insulated Concrete Form) right to the ceiling. You’ll find a spacious open-concept layout designed for both comfort and style. Vaulted ceilings and large north-facing windows flood the main living area with natural light, while travertine flooring adds a touch of timeless elegance. The living and dining rooms flow seamlessly into the modern corner kitchen, which is outfitted with quartz countertops, a large island, corner pantry, and corner sink. Stainless steel appliances and generous cupboard and counter space make this kitchen as functional as it is beautiful.The main floor offers two bedrooms, including a spacious primary suite featuring dual walk-in closets and a luxurious 4-piece ensuite with a quartz vanity.Downstairs, the fully finished basement impresses with oversized windows, plush carpeting, a large family room with games area, two additional well-sized bedrooms, and a second 4-piece bathroom, also complete with a quartz vanity.The exterior is just as thoughtfully designed. Situated on a beautiful corner lot with sod and underground sprinklers, the property offers great curb appeal and functionality. The double attached garage is complemented by a large concrete parking pad, and back alley access adds extra convenience. Best of all, the home is located just one block from local schools—an ideal setting for families.This is more than just a home—it’s a smart, stylish, and sustainable lifestyle choice. Move-in ready and built to last, it’s the perfect blend of thoughtful construction and modern living. More on the ICF construction… this method provide superior insulation and strength, but it also creates a virtually silent interior with consistent temperatures, no drafts, and proven long-term energy savings—all while reducing environmental impact. This home is a MUST see.
Inclusions: Dishwasher,Microwave Hood Fan,Refrigerator
 50
50


