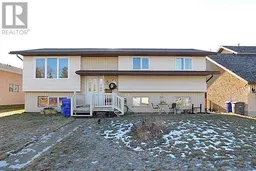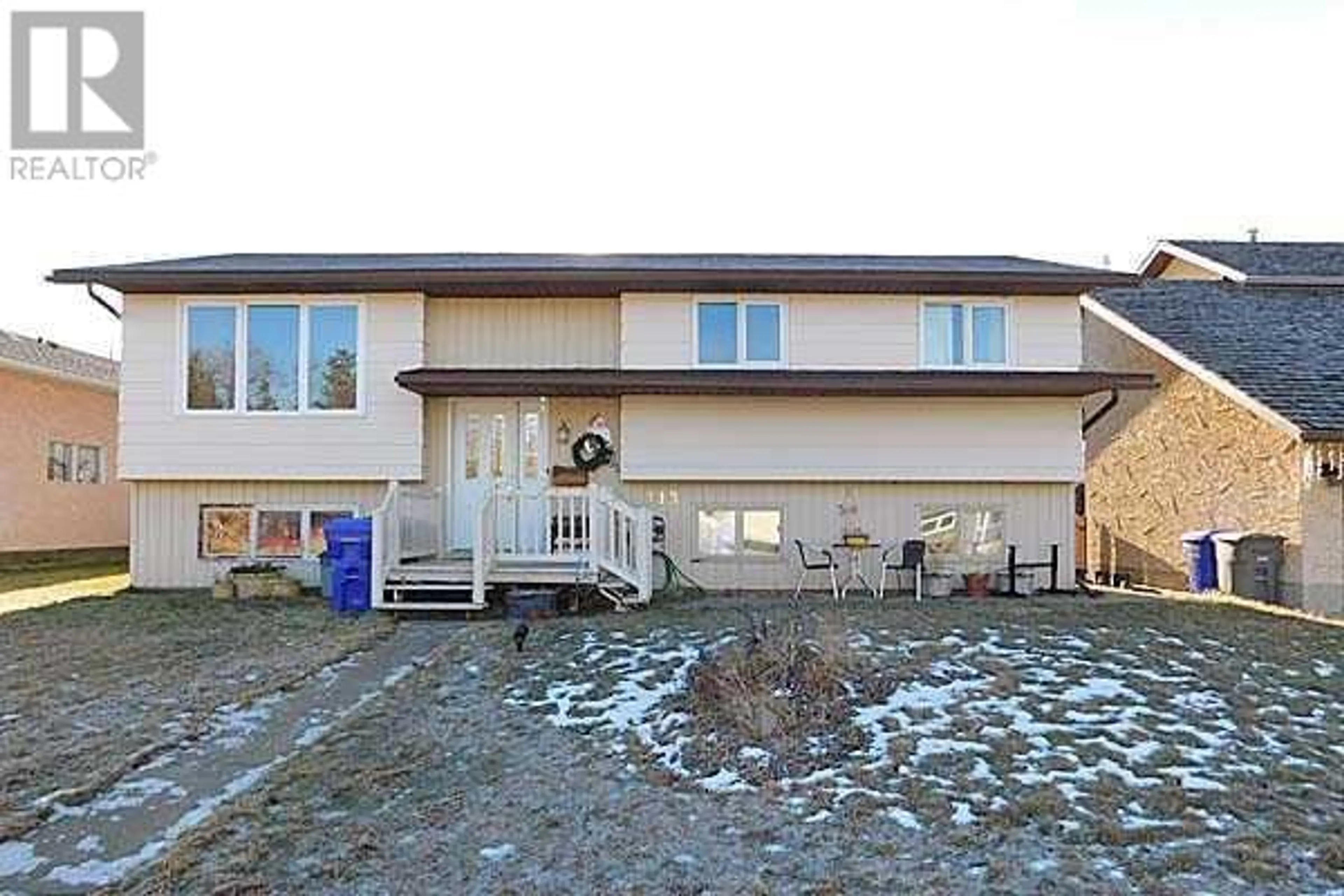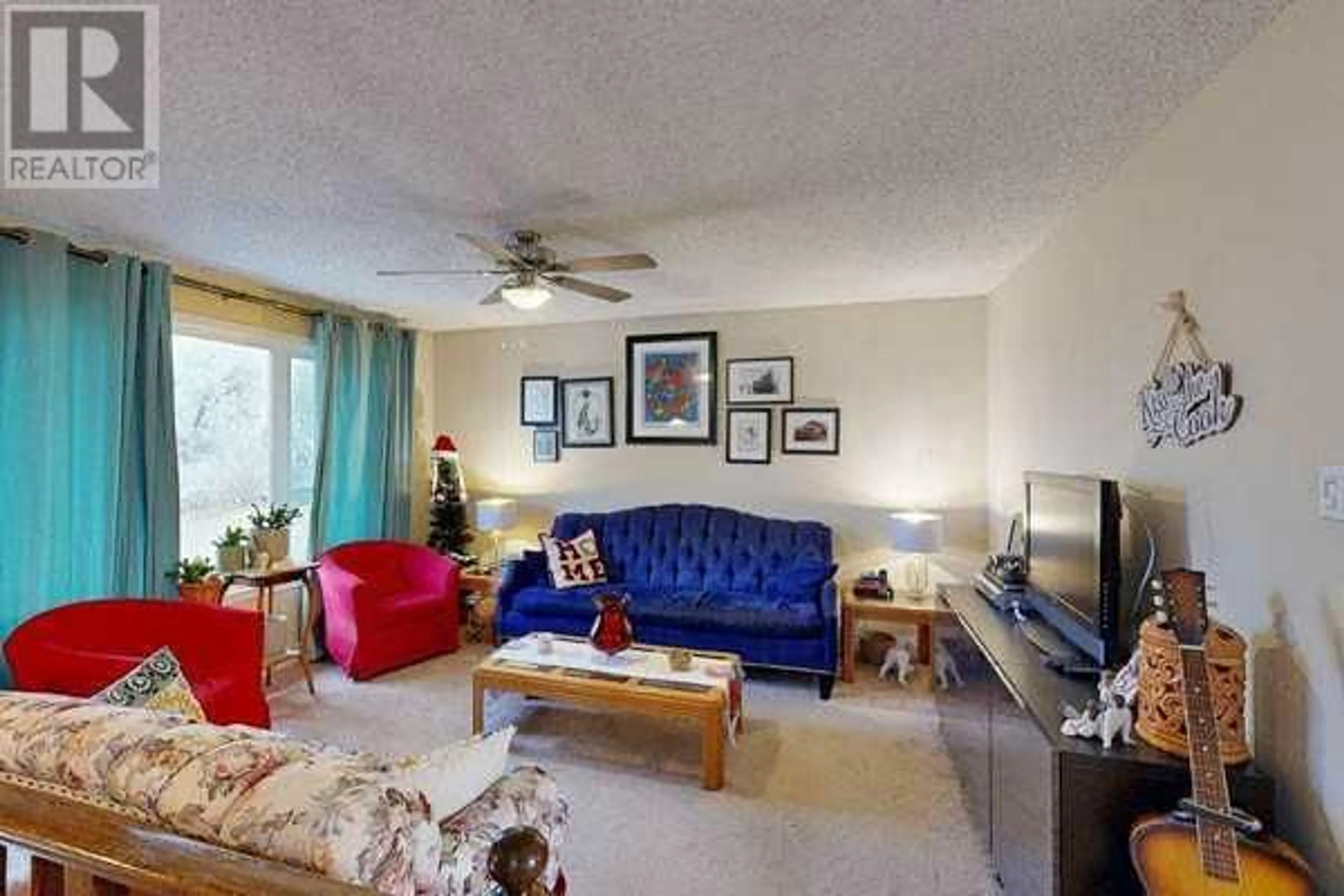313 54 Avenue E, Claresholm, Alberta T0L0T0
Contact us about this property
Highlights
Estimated ValueThis is the price Wahi expects this property to sell for.
The calculation is powered by our Instant Home Value Estimate, which uses current market and property price trends to estimate your home’s value with a 90% accuracy rate.Not available
Price/Sqft$301/sqft
Days On Market126 days
Est. Mortgage$1,546/mth
Tax Amount ()-
Description
Welcome to this fully finished, 5 bedroom home on Claresholm’s east side in a quiet neighbourhood. The split-level entry brings you up into the center of this home and the living room is just the right size for entertaining guests. Maple cabinets and large windows bring a warm light into the kitchen of this 1196 sqft. bungalow. The adjacent dining area will accommodate a large table for those family gatherings or maybe do homework while supper is being made. There are 3 bedrooms on the main floor and the master bedroom has a three-piece ensuite. Downstairs the large family room features a gas fireplace and large windows making this a great place to hang out. There are two bedrooms on this level, one of which has a sitting room, and both have very large closets. The mechanical/laundry room has outside access for a quick trip to the back yard. The back deck overlooks a good-sized yard with raised beds for gardening, the double garage and a large RV parking pad. So if your current house is running out bedrooms, why not take a look at this great family home. (id:39198)
Property Details
Interior
Features
Main level Floor
Dining room
7.75 ft x 12.67 ft4pc Bathroom
7.17 ft x 7.67 ftPrimary Bedroom
12.58 ft x 12.67 ftBedroom
9.50 ft x 9.67 ftExterior
Parking
Garage spaces 4
Garage type -
Other parking spaces 0
Total parking spaces 4
Property History
 30
30



