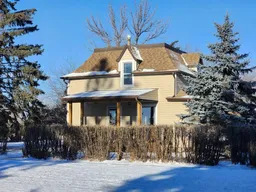Welcome to this beautifully updated 1900s home, offering 3 bedrooms, and a bonus den or office , 2 bathrooms, and just under 1,700 sq. feet of inviting living space. Situated on a spacious corner lot of nearly 12,000 sq. feet with alley access, this home is perfect for comfortable living.
Step through the west door and you'll find a laundry and porch area that leads into an additional room, featuring a large pantry and ample storage space—providing practical convenience for your daily routine.
The large, cozy kitchen is perfect for hosting friends and family. With brand-new countertops, sink, stove, hood fan, dishwasher, and updated cupboard handles, this kitchen blends functionality with style. Just off the kitchen, a covered, screened-in deck offers a private retreat, ideal for relaxing or enjoying the outdoors during the warmer months.
The spacious living room, complete with a beautiful gas fireplace, offers plenty of room for relaxation. This area also provides space for a cozy reading nook, a play area, or even gym equipment. The main floor also features an updated 3-piece bathroom and the primary bedroom, making for convenient, single-level living.
Upstairs, the beautiful staircase leads to three additional bedrooms and a well-appointed 4-piece bathroom, offering ample space for family members or guests.
The expansive, fully fenced yard offers endless possibilities for outdoor enjoyment, gardening, or simply unwinding. With plenty of room for children, pets, or hobbies, the large lot is ideal for family life. There’s also potential to add a garage or workshop. Alley access provides convenient RV parking, along with ample space for multiple vehicles. A newly added, south-facing covered veranda offers the perfect spot to enjoy morning coffee, bask in the sun, or relax at the end of the day.
Throughout the home, you’ll appreciate the updated vinyl flooring in select rooms and brand-new windows that bring in natural light and enhance the home’s energy efficiency. This home offers spacious living areas, a generous lot, and a welcoming atmosphere. Whether you're a first-time homebuyer, looking for more space for your growing family, or seeking a peaceful neighborhood, this home is the perfect fit.
Don't miss the opportunity to make this beautiful property your new home!
Inclusions: Other
 33
33


