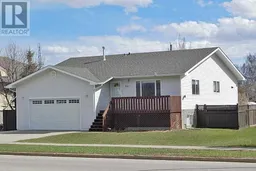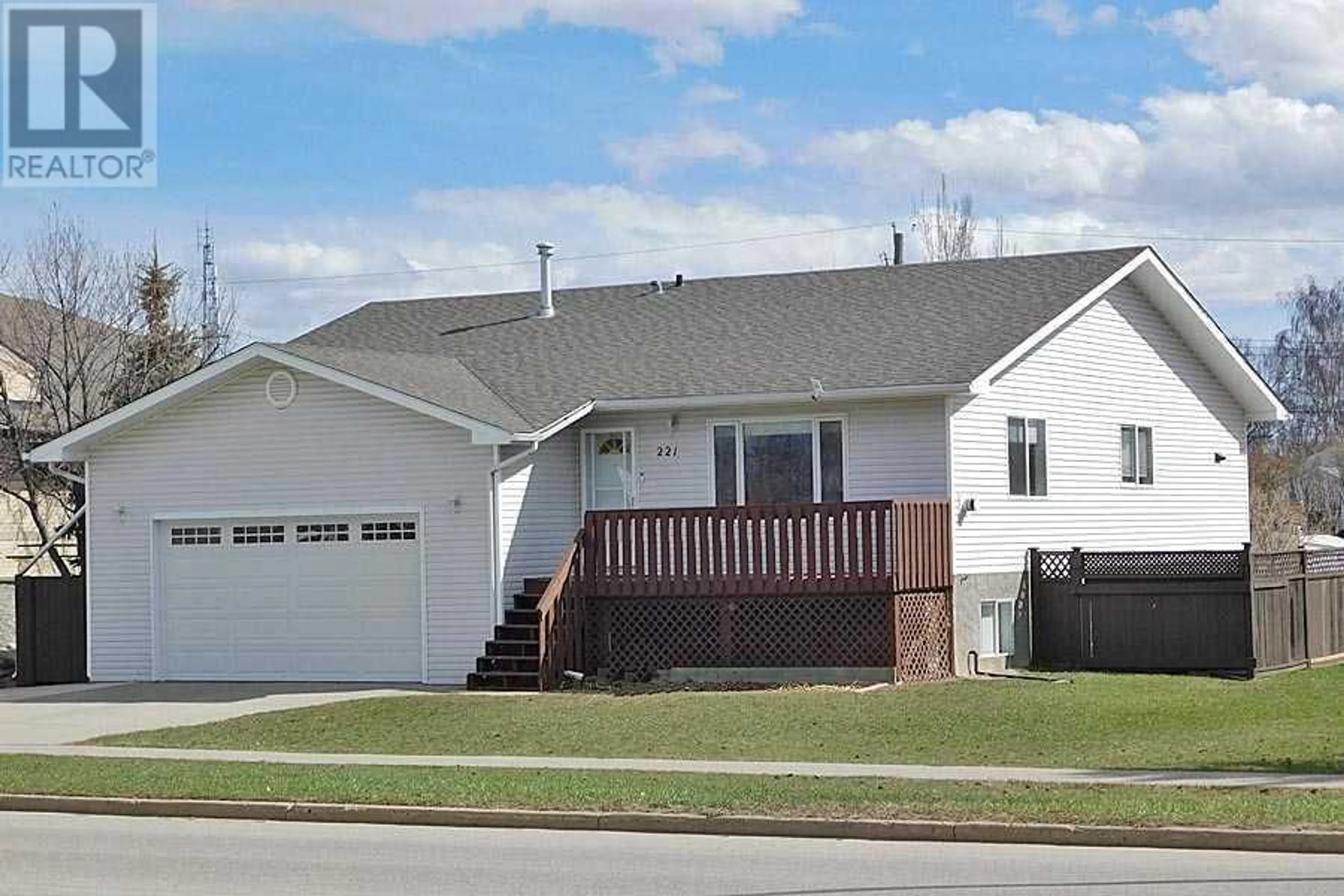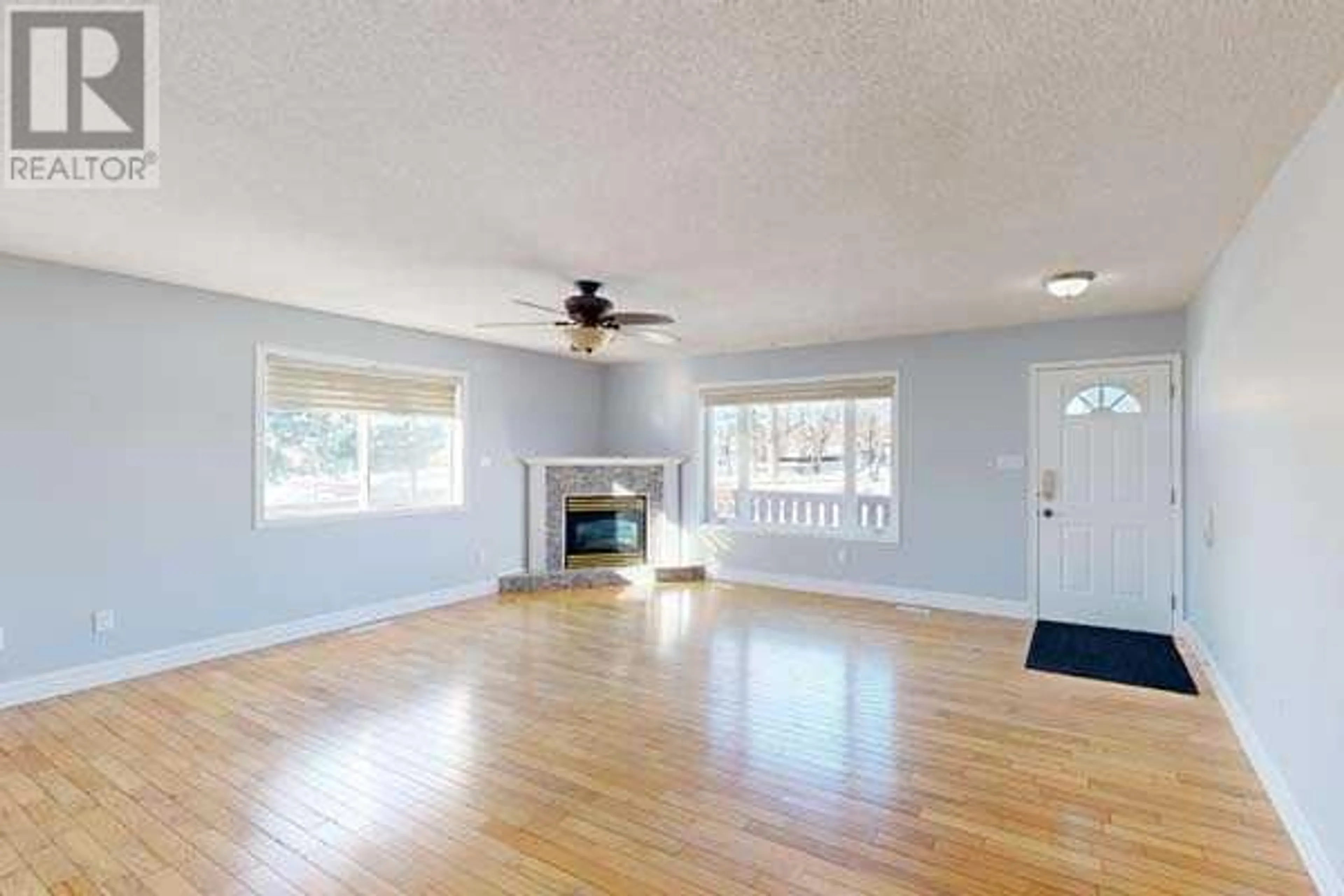221 49 Avenue W, Claresholm, Alberta T0L0T0
Contact us about this property
Highlights
Estimated ValueThis is the price Wahi expects this property to sell for.
The calculation is powered by our Instant Home Value Estimate, which uses current market and property price trends to estimate your home’s value with a 90% accuracy rate.Not available
Price/Sqft$293/sqft
Days On Market115 days
Est. Mortgage$1,911/mth
Tax Amount ()-
Description
A great family home located in west Claresholm, just a short walk from downtown or the library, this 1517 sqft raised bungalow has plenty to offer. The light filled living room welcomes you in and features a gas fireplace and view across the street to the park. The large dining area and adjacent kitchen were made for family dinners or hosting large gatherings. There is lots of counter space, a deep double sink and cooking in this kitchen would be a treat. Hardwood flooring runs throughout the main floor and the calm colour palette is just waiting for your decorative touches. The primary bedroom has a large closet with organizer and a 3 piece ensuite. There are two more spacious bedrooms on the main floor and with 3 bedrooms downstairs, there is lots of room for family or guests. Downstairs there is a summer kitchen that lends itself to variety of uses, studio, or craft room. The family room offers space to watch tv, set up a games area or whatever you may choose. From the moment you drive up to this property you will notice the well-kept yard and house, and that continues out the back of this double lot. A pergola offers shade on the back patio and the large lot is fenced with plenty of room to add an RV parking pad or a workshop. The attached double garage has a storage mezzanine and work benches for all your projects. Don’t miss out on the opportunity to make this lovely home your own. (id:39198)
Property Details
Interior
Features
Basement Floor
Family room
18.92 ft x 19.42 ftBedroom
9.83 ft x 11.92 ft4pc Bathroom
10.08 ft x 5.92 ftBedroom
9.92 ft x 11.92 ftExterior
Features
Parking
Garage spaces 4
Garage type -
Other parking spaces 0
Total parking spaces 4
Property History
 42
42



