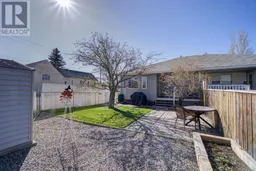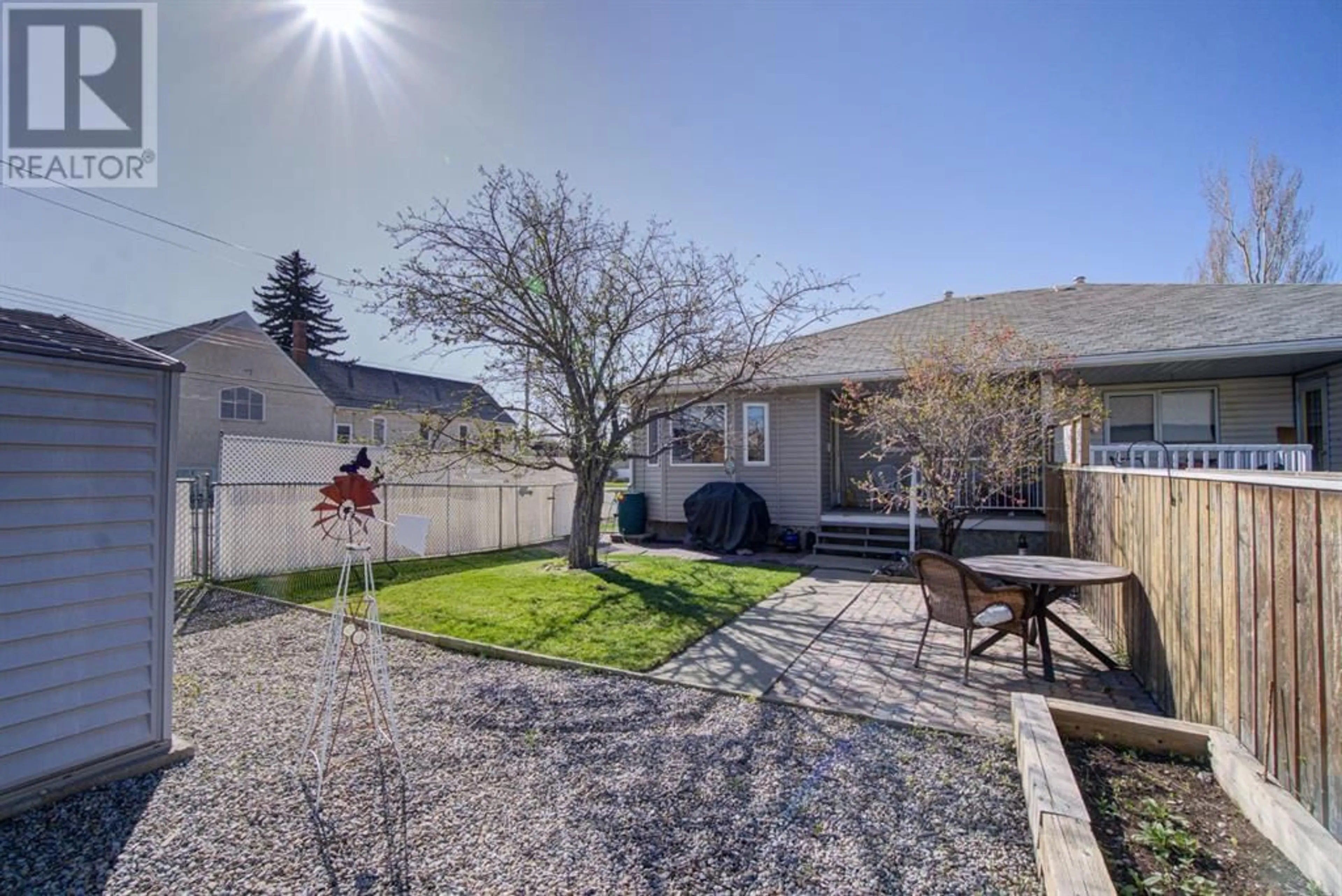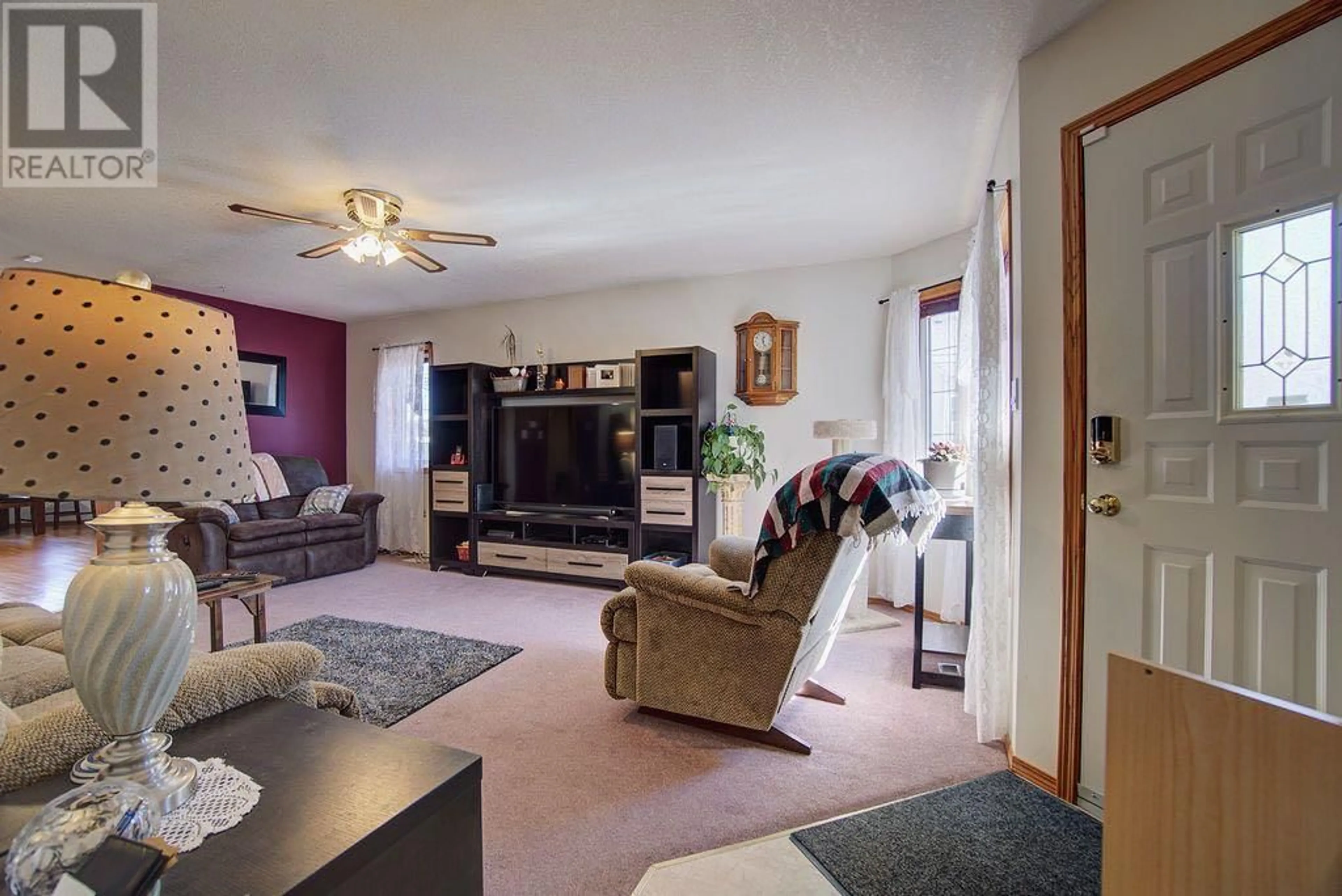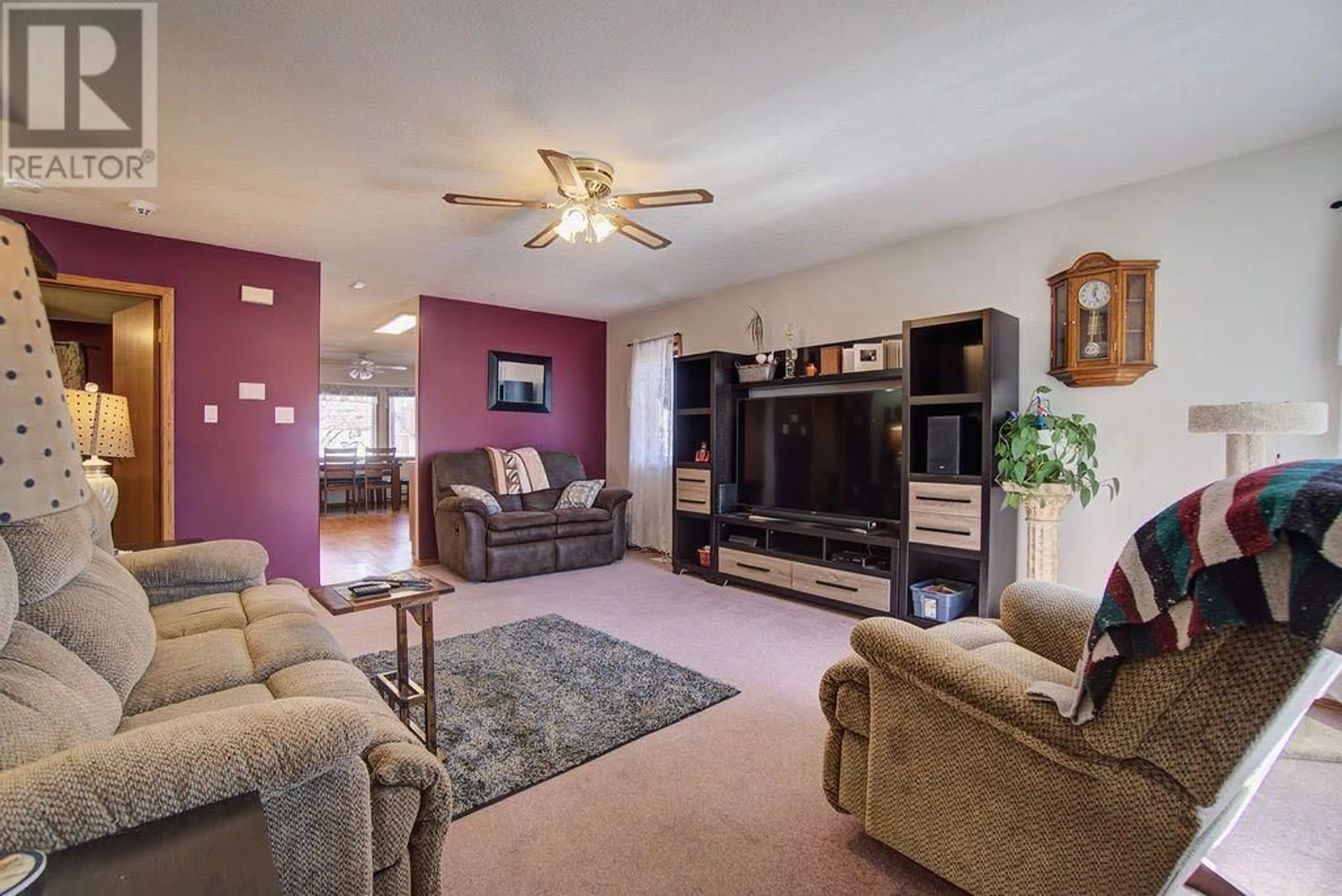216 48 Avenue W, Claresholm, Alberta T0L0T0
Contact us about this property
Highlights
Estimated ValueThis is the price Wahi expects this property to sell for.
The calculation is powered by our Instant Home Value Estimate, which uses current market and property price trends to estimate your home’s value with a 90% accuracy rate.Not available
Price/Sqft$300/sqft
Days On Market65 days
Est. Mortgage$1,395/mth
Tax Amount ()-
Description
Welcome to your new home!! This charming half duplex offers the perfect blend of convenience and comfort, boasting an open-plan layout and a host of desirable features. Upon entering, you are greeted by a large front living room, ideal for entertaining guests or relaxing with family. The main floor is thoughtfully designed, with all amenities conveniently located on this level. Two bedrooms, including the primary suite with a large closet and a view of the landscaped backyard, provide ample space and privacy. The main floor also features a 4-piece bathroom, eliminating the need to navigate stairs for everyday essentials. For added convenience, main floor laundry facilities are included just off your garage entrance, making household chores a breeze.The heart of the home lies in the spacious eat-in kitchen, complete with plenty of cabinets including a custom built pantry cupboard. Adjacent to the kitchen is a generously sized dining area, perfect for enjoying meals with loved ones. From here, you can access the partially covered back deck, where you can unwind and soak in the tranquility of your landscaped backyard. The fully developed basement offers even more living space, with a large family room and recreation area providing endless possibilities for relaxation and entertainment. Additionally, there is a spacious 3pc bath downstairs as well as ample storage space and room for a den or home office, catering to your lifestyle needs. With an attached single heated garage and back alley access, parking is convenient and secure. Whether you’re commuting to work or exploring small town living, you’ll appreciate the ease of access provided by this desirable location. Don’t miss your chance to make this centrally located half duplex your new home. Schedule a viewing today and experience small town living at its finest. (id:39198)
Property Details
Interior
Features
Basement Floor
Recreational, Games room
10.92 ft x 36.00 ftFamily room
12.58 ft x 14.00 ft3pc Bathroom
7.75 ft x 9.00 ftFurnace
7.92 ft x 5.92 ftExterior
Parking
Garage spaces 2
Garage type Attached Garage
Other parking spaces 0
Total parking spaces 2
Property History
 37
37




