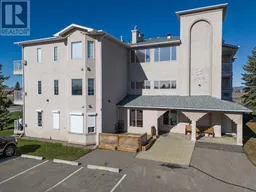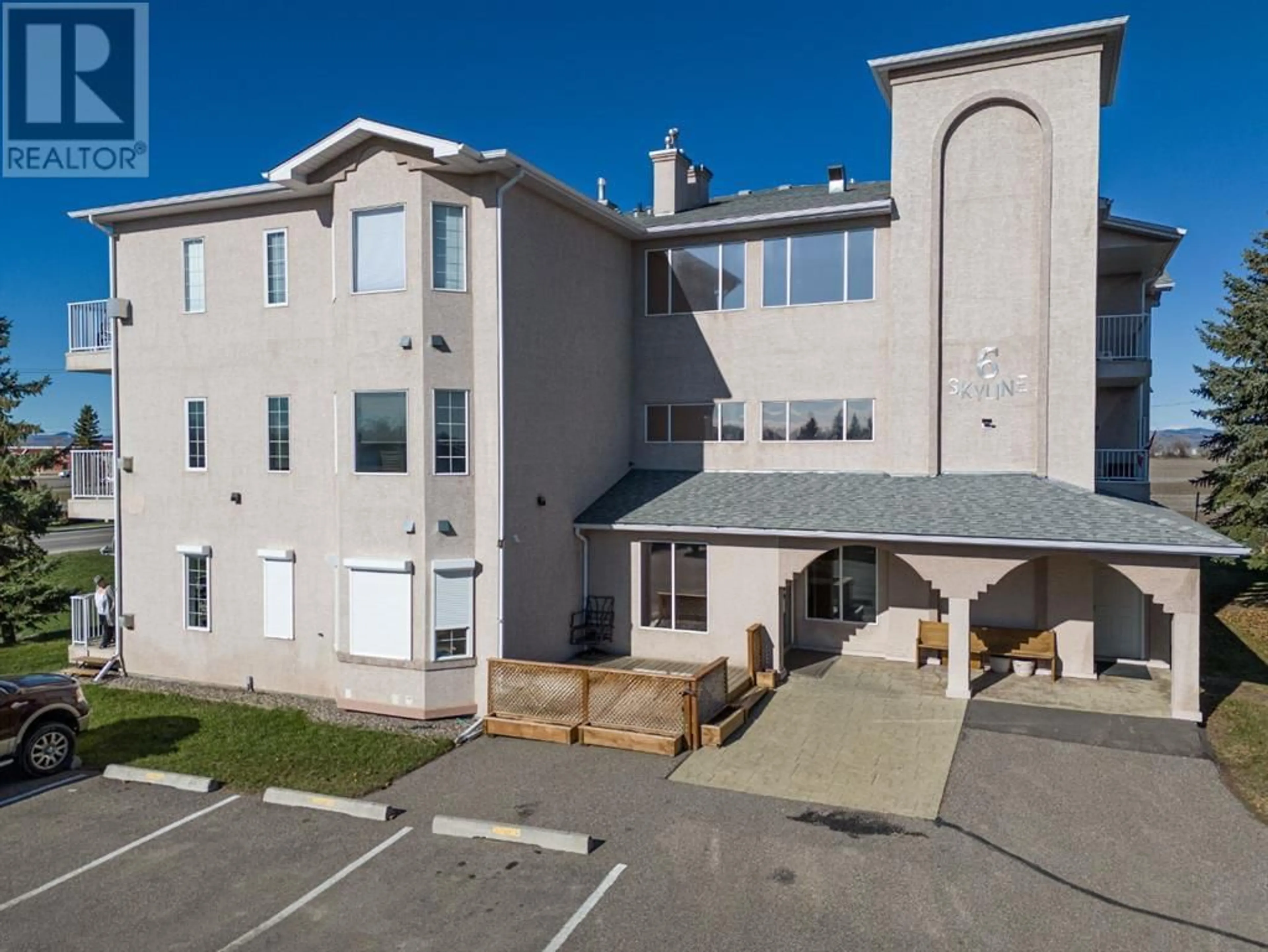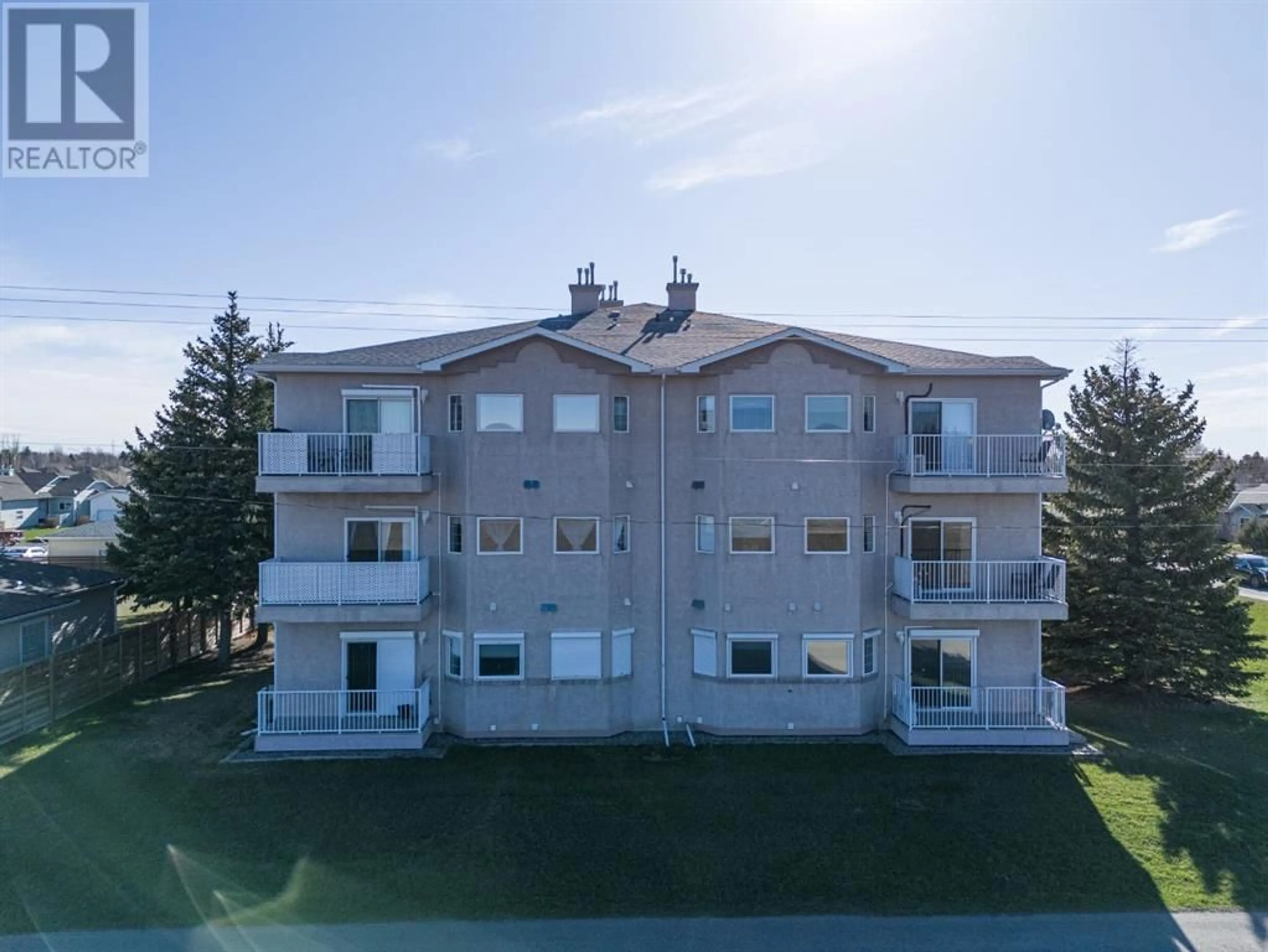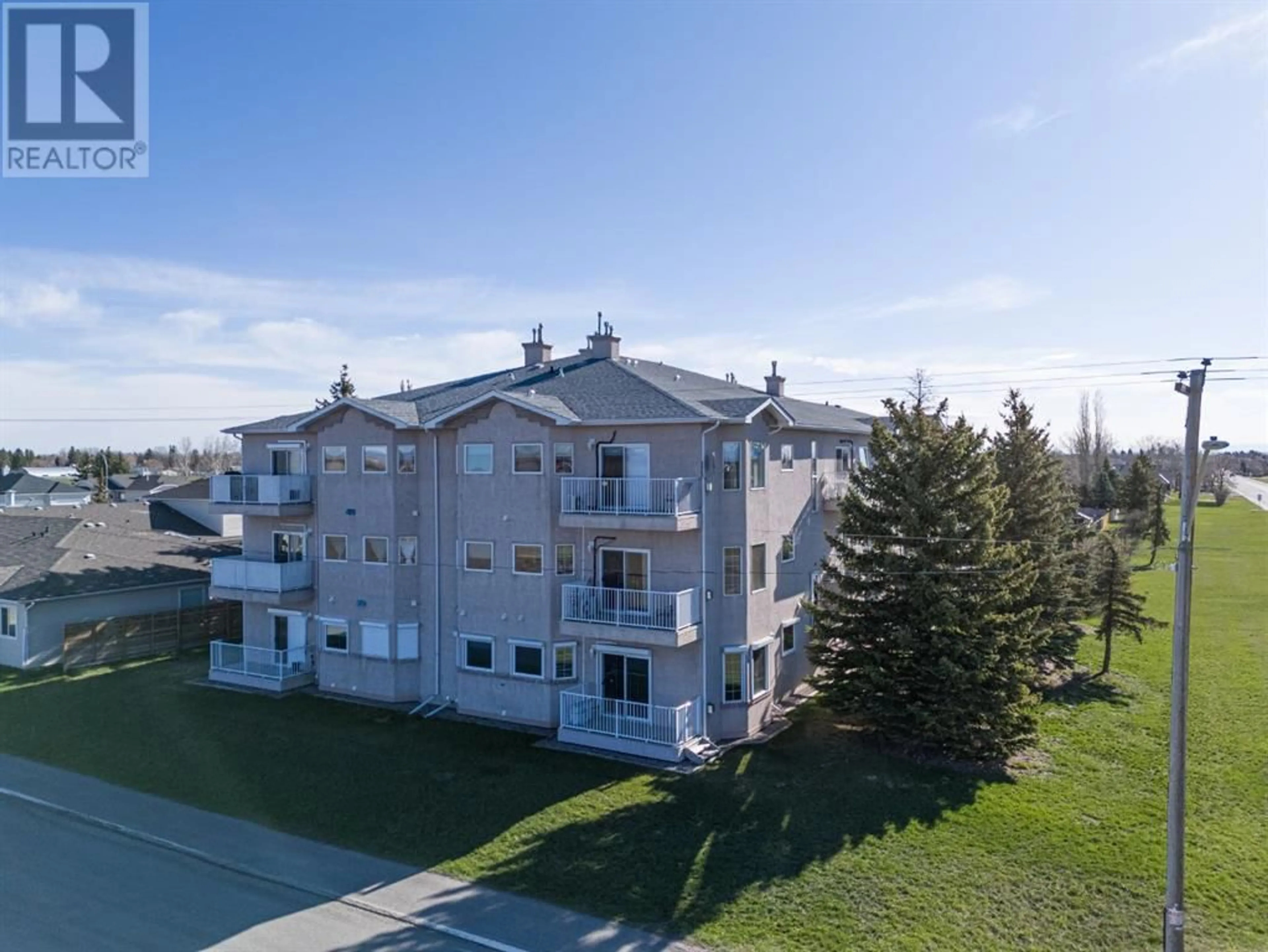203 6 Skyline Crescent W, Claresholm, Alberta T0L0T0
Contact us about this property
Highlights
Estimated ValueThis is the price Wahi expects this property to sell for.
The calculation is powered by our Instant Home Value Estimate, which uses current market and property price trends to estimate your home’s value with a 90% accuracy rate.Not available
Price/Sqft$213/sqft
Days On Market18 days
Est. Mortgage$900/mth
Maintenance fees$320/mth
Tax Amount ()-
Description
AWESOME DELUXE SUITE!! IMMACULATE! MANY UPGRADS! 2nd FLOOR UNIT/ BREATH TAKING PANORAMIC VIEW OF FOOTHILLS...BALCONEY FACING WEST & BAY WINDOW TO THE NORTH,, CORNER GAS FIREPLACE IN LARGE LIVINGROOM,,BRIGHT KITCHEN/ MASTER SUITE, LARGE CLOSET,; LOVELY 3pc ENSUITE.. 2nd BEDROOM, 4pc BATH..YOUR OWN LAUNDRY, ROOM FOR DEEPFREEZE.. ASSIGNED LOCKER SPACE ON MAIN LEVEL,, AN ELEVATOR MAKES EASY LIVING,, YEAH, SINGLE GARAGE! THE LIFESTYLE YOU DESERVE! CONDO FEES $320 MONTHLY (id:39198)
Property Details
Interior
Features
Main level Floor
Living room
12.37 ft x 16.33 ftOther
7.17 ft x 15.33 ftPrimary Bedroom
10.00 ft x 16.00 ftBedroom
10.00 ft x 11.75 ftExterior
Parking
Garage spaces 1
Garage type Detached Garage
Other parking spaces 0
Total parking spaces 1
Condo Details
Amenities
Party Room
Inclusions
Property History
 29
29




