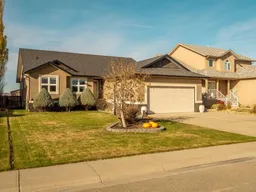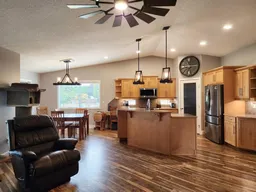Are you thinking about making a move within Claresholm? Or maybe you’re looking for a quiet Southern Alberta town that still has all the essentials? Claresholm sits just south of Calgary, an hour from Lethbridge, just over an hour from the Rockies and two hours from the U.S. border—an ideal balance of peaceful living and convenience.
11 Link Spur is a welcoming bungalow with a beautiful view, set directly across from the golf course. It’s a great fit for anyone looking to downsize from the farm, or for families wanting space and comfort. The main floor offers three bedrooms, an open-concept living area, and a handy laundry/mudroom right off the garage. The primary bedroom includes an ensuite, walk-in closet, and access to the enclosed back deck.
That back deck is heated, giving you a cozy year-round space to relax. Downstairs, you’ll find a huge family room, three additional bedrooms two of which are connected by a Jack-and-Jill bathroom, and in-floor heating throughout both the basement and the garage. If you’re ready for a home that brings comfort, space, and small-town charm together, call your favourite REALTOR® and come see it for yourself.
Inclusions: Dishwasher,Microwave,Refrigerator,Stove(s),Washer/Dryer
 50
50




