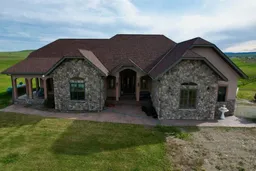Gorgeous mountain views of the Porcupine Hills and Rockies from this executive bungalow on 5 acres! This is a custom built walk-out home southwest of Claresholm.
Solid ICF construction from the foundation to the roof, there is over 6000 sq ft of developed space. Greet your guests in the grand foyer that leads to the expansive living room on the main floor that features a wood burning fireplace and hardwood floors. The huge upper deck along the back of the home is ideal for enjoying the warm summer evenings with stunning views of the prairies.
The dining area has room for large family gatherings! Through the dining space is the kitchen with large island, marble counter tops and an impressive range and cooktop.
There are 3 bedrooms upstairs including the stunning primary suite! Taking advantage of the floor to ceiling windows in the home, the Primary suite spans 2 floors with the bed, private retreat and ensuite upstairs and an office/den downstairs. The ensuite includes a jetted tube and huge walk in shower. The walk-out basement is where the action is with a massive gathering space including bar with a fridge and dishwasher, billiards area and additional living areas. You get another full bathroom, storage room and den/flex space to complete the basement. The basement and garage level have in-floor heat for year round warmth.
The triple attached garage connects to the house through the laundry area. This acreage includes 5 acres of your own land to enjoy and has a unique fish
pond with 2 waterfalls, a red steel clad barn and shed as well as yard space for pastures or gardening. Some of the recent Improvements include new shingles, 2 furnaces & 2 A/C units as well as a new in floor heat boiler system. This is private country living at it's finest with an impressive modern home to enjoy!
Inclusions: Dishwasher,Electric Stove,Microwave,Refrigerator,Washer/Dryer
 45Listing by pillar 9®
45Listing by pillar 9® 45
45


