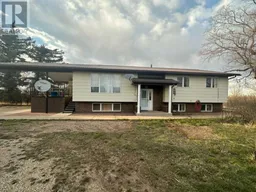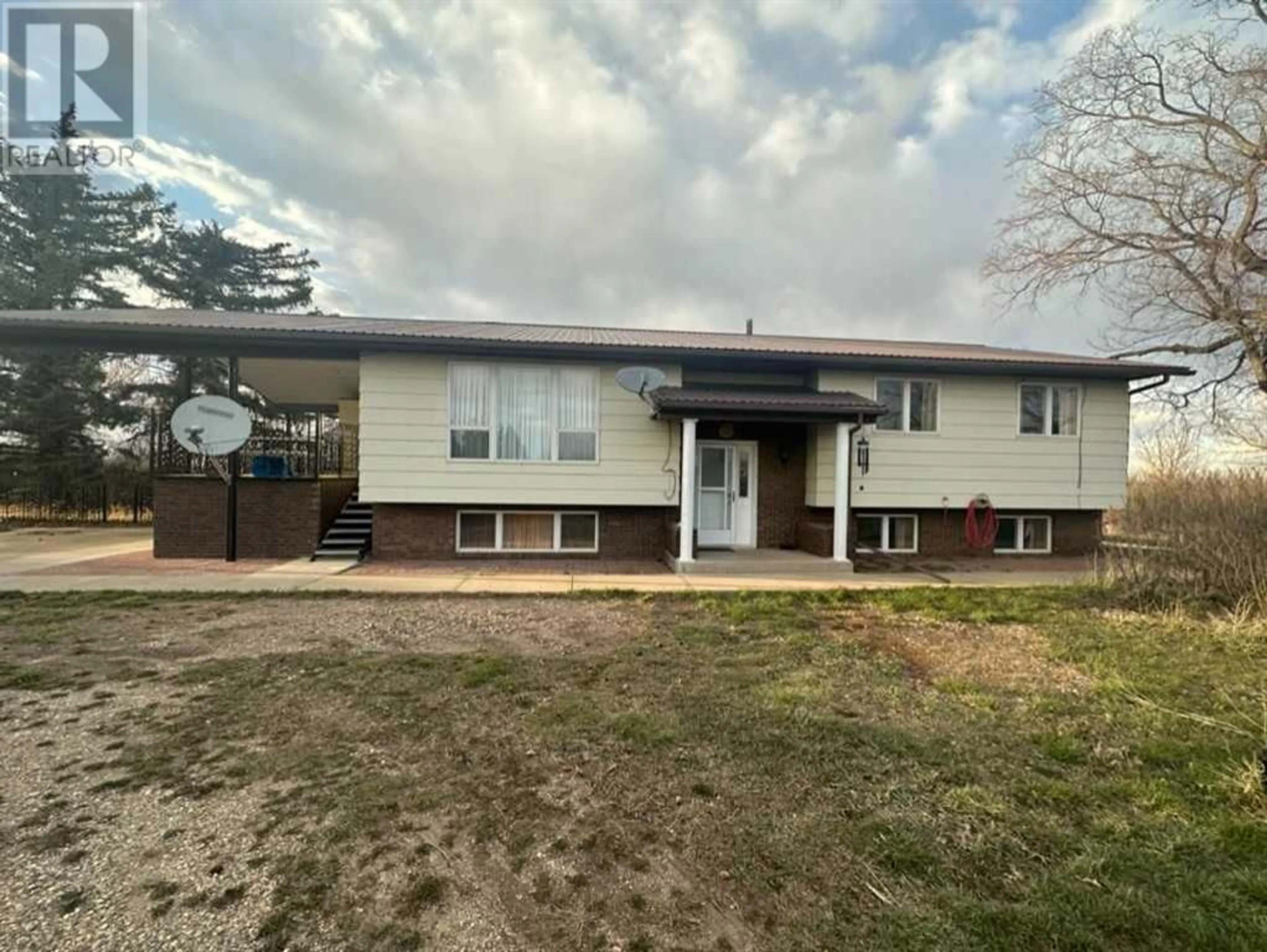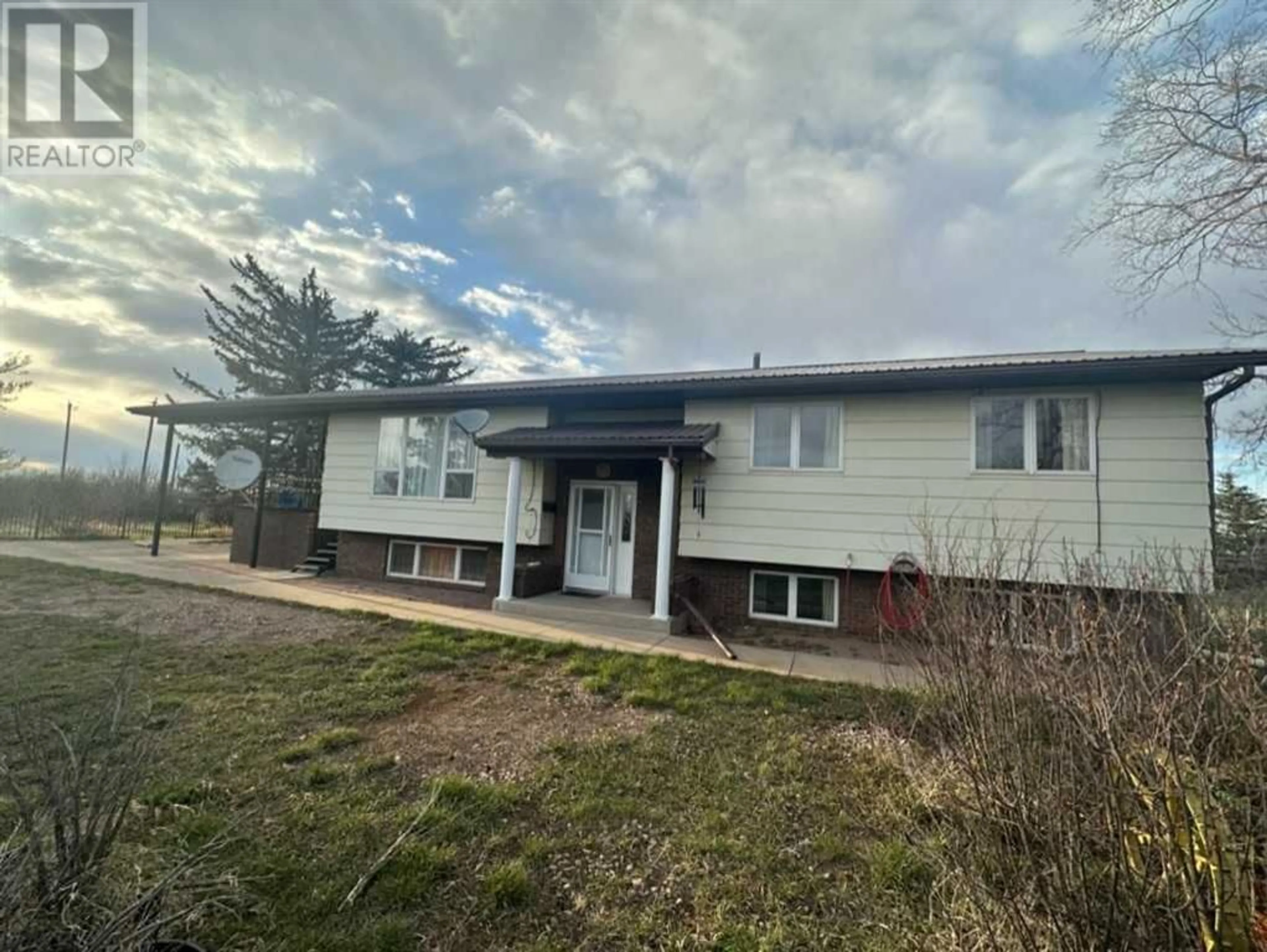140035 Range road 264, Rural Willow Creek No. 26, M.D. of, Alberta T0L1Z0
Contact us about this property
Highlights
Estimated ValueThis is the price Wahi expects this property to sell for.
The calculation is powered by our Instant Home Value Estimate, which uses current market and property price trends to estimate your home’s value with a 90% accuracy rate.Not available
Price/Sqft$522/sqft
Days On Market18 days
Est. Mortgage$2,985/mth
Tax Amount ()-
Description
Escape to your tranquil retreat in the peaceful countryside east of Stavely!Welcome to your dream acreage oasis! Set on 10.01 acres of serene land, this property offers everything you could desire as an acreage owner.Enter into the comfort of a charming bi-level home, boasting just under 1400 sq ft of space with 5 bedrooms and 4 bathrooms for ample privacy and relaxation. The kitchen features updated appliances, while the primary bedroom boasts its own 3-piece ensuite. The home has updated furnace for your comfort and peace of mind are guaranteed.Outside, mature trees embrace a circular driveway leading to a covered west-facing deck and a cement patio, providing the perfect spots to soak in the tranquility of your surroundings. A detached 3-car garage awaits , insulated and a concrete floor, ensuring comfort throughout the seasons.But there's more - a spacious approx. 3684 sq ft Quonset with electricity and drive-thru access on both ends stands ready to meet your storage needs. Whether it's farm equipment, RVs, motorhomes, boats, or more, this space has you covered. Additionally, an approximately 1396 sq ft workshop awaits with electricity, drywall, insulation, and plenty of power outlets, ideal for year-round projects and hobbies.And let's not forget the three other sizable storage sheds. Home and all outbuildings boast durable metal roofs for added peace of mind.Don't let this rare opportunity slip away - seize your own slice of paradise today! (id:39198)
Property Details
Interior
Features
Basement Floor
2pc Bathroom
12.58 ft x 4.69 ftBedroom
10.73 ft x 8.89 ftBedroom
12.58 ft x 10.73 ftDen
11.48 ft x 12.50 ftExterior
Features
Parking
Garage spaces 3
Garage type Detached Garage
Other parking spaces 0
Total parking spaces 3
Property History
 41
41



