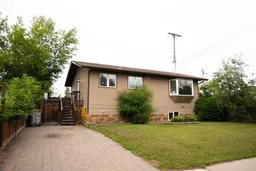Welcome to this well-kept and thoughtfully designed home, ideally located in the heart of Wainwright. From the moment you arrive, you’ll appreciate the curb appeal, with a clean, low-maintenance front yard and a unistone parking pad that leads up to the front entry. For added convenience and accessibility, the home includes a lift—perfect for those who may need mobility assistance. Step inside to a spacious and welcoming front entryway that offers plenty of storage, a dedicated pantry space, and the added bonus of main floor laundry. The main level features hardwood flooring throughout the living areas, creating a warm and inviting atmosphere. The bright kitchen is equipped with crisp white cabinetry, stainless steel appliances, and a functional island—ideal for food prep, casual dining, or entertaining. The kitchen flows seamlessly into the dining area and cozy living room, making this space the true heart of the home. Also on the main floor is the generously sized primary bedroom, complete with a walk-in closet and patio doors that lead out to a private back deck—perfect for morning coffee or evening relaxation. A spacious 5-piece bathroom rounds out the main level, offering comfort and functionality. Downstairs, you’ll find a large rec room with a cozy wood-burning stove that adds character and warmth during the colder months. The basement also boasts in-floor heating for added comfort, two additional bedrooms, and a 3-piece bathroom—making this space ideal for guests, kids, or a home office setup. The backyard is where this property truly shines. It features a beautifully landscaped space with unistone pathways and a fully fenced yard for privacy. Enjoy the seasons from the covered and screened-in outdoor room, complete with a wood stove and exhaust fan—perfect for stormy days or chilly evenings. A large heated garage with a single overhead door provides plenty of space for parking and projects, and includes a built-in dog kennel with indoor/outdoor access—great for pet owners. There’s also additional parking space, including room for an RV. This home offers a rare combination of location, layout, and features—all thoughtfully designed to support a comfortable and flexible lifestyle. Whether you're looking to settle into a family-friendly neighborhood or downsize without compromise, this property is sure to impress.
Inclusions: Dishwasher,Electric Oven,Microwave Hood Fan,Refrigerator,Washer/Dryer
 50
50


