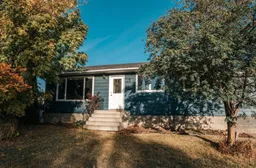Situated on a generous 8,400 sq ft lot, this charming home offers the perfect blend of functionality, comfort, and location. As you arrive, you’ll appreciate the spacious driveway—ideal for multiple vehicles or storing your holiday trailer. A side gate provides access to the backyard and everyday entry into the home. Step inside through the back porch, a great space for coats and boots, leading into the bright kitchen and dining area. The inviting living room features a large front window that fills the space with natural light and provides a warm, welcoming feel. The main floor hosts a primary bedroom and a second bedroom, both with cozy carpet, along with a 4-piece bathroom featuring tiled flooring. Downstairs, you’ll find a fully finished basement offering a large family room—complete with projector setup—perfect for movie nights, games, or a play area for kids. There’s also a den/office, 3-piece bathroom, laundry area, and ample storage. Outside, enjoy evenings around the well-designed firepit area, tend to your garden, or relax on the treated wood deck. The 24x24 heated detached garage provides excellent parking, workspace, or storage for your hobbies. Just a small section of fencing is needed to fully enclose the north side of the yard, making it ideal for kids or pets. Located just blocks from the public elementary school, splash park, and playground, and within walking distance to Main Street, this home offers small-town convenience with a family-friendly feel. Whether you’re searching for your first home or looking to downsize, this property has something for everyone—plus it’s move-in ready! Don’t forget to explore the 3D Virtual Tour and see why this could be your next home!
Inclusions: Microwave Hood Fan,Portable Dishwasher,Refrigerator,Stove(s),Washer/Dryer
 43
43


