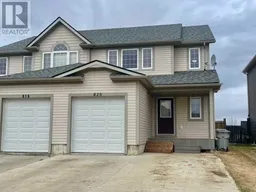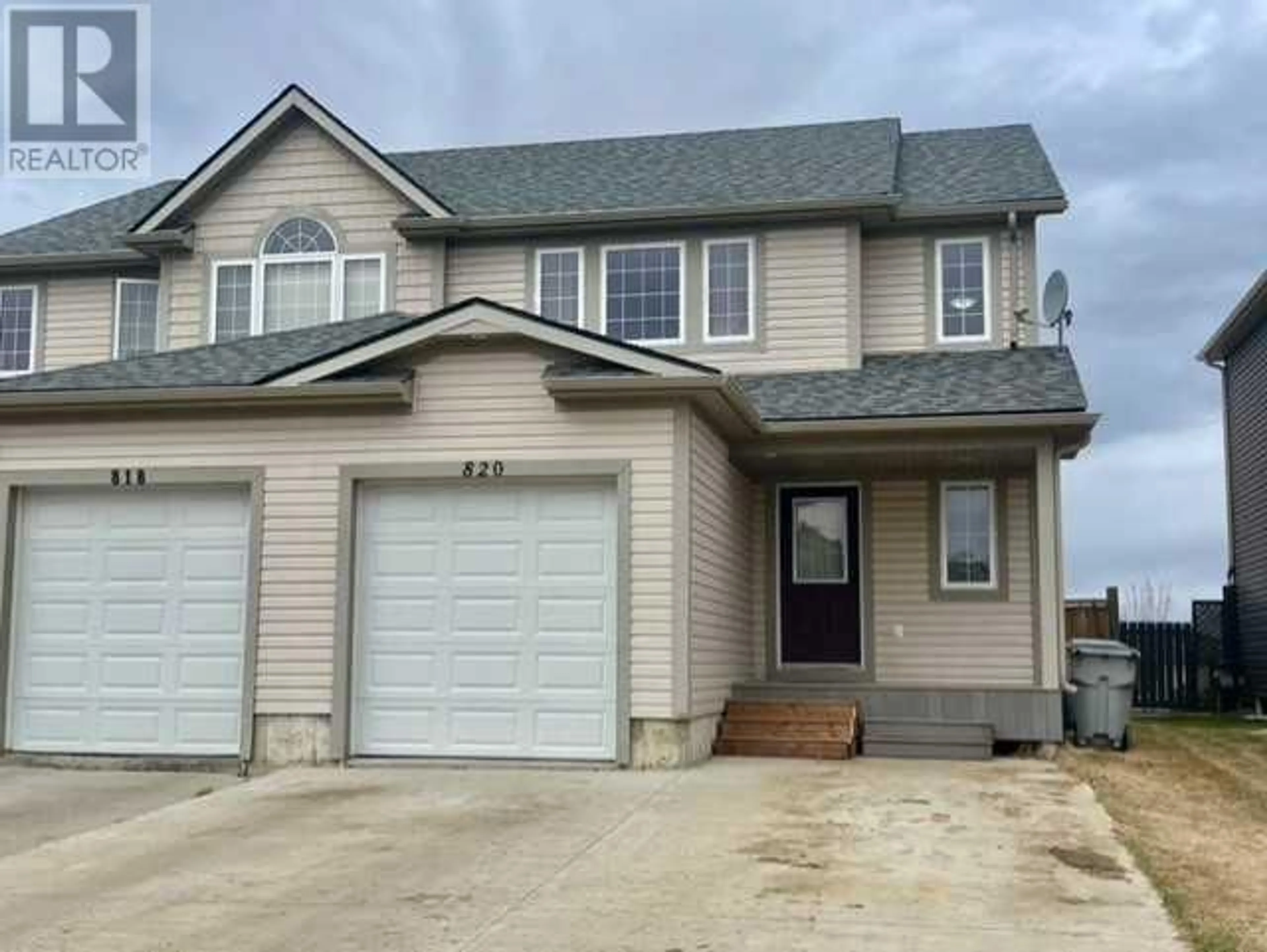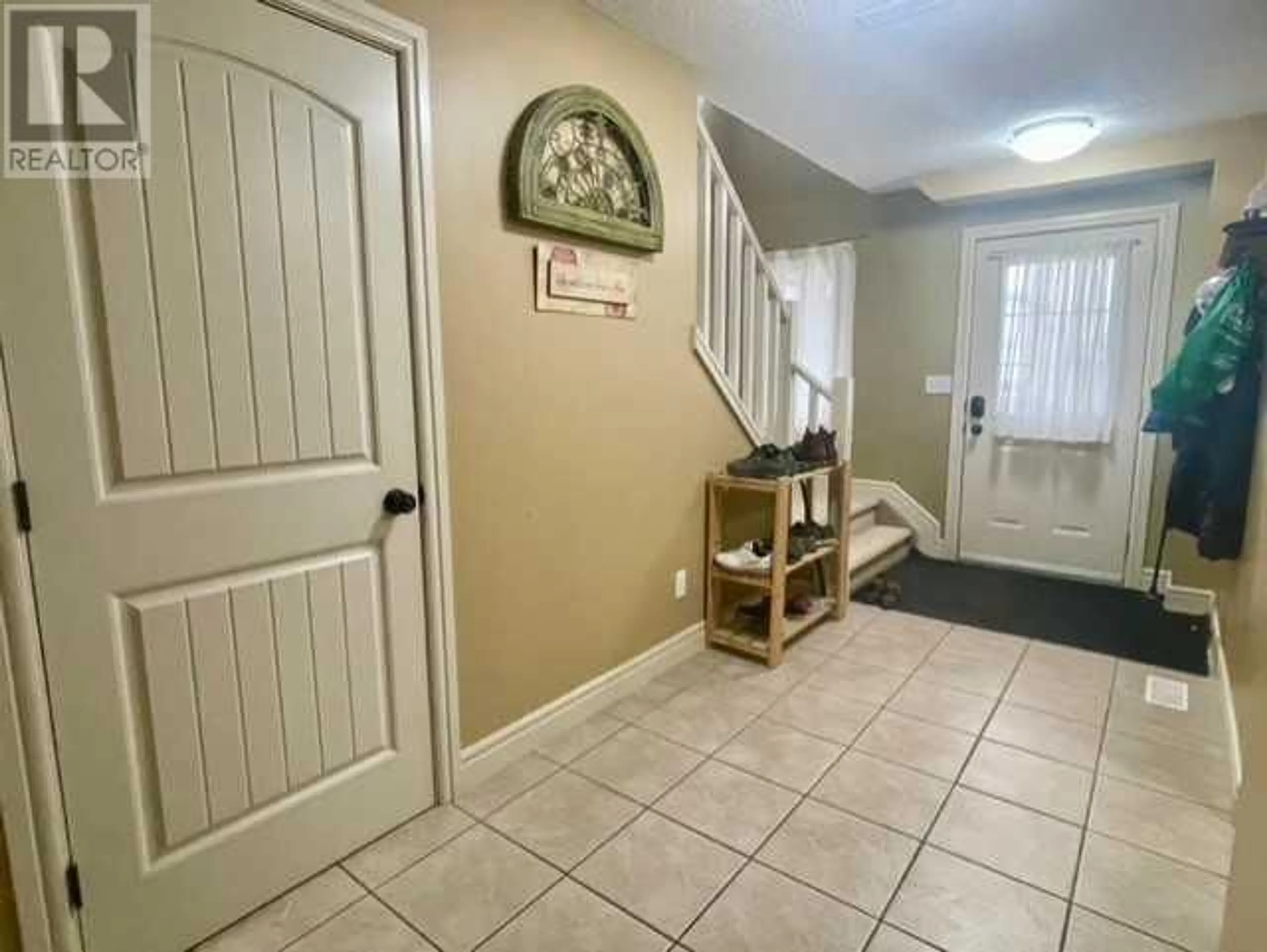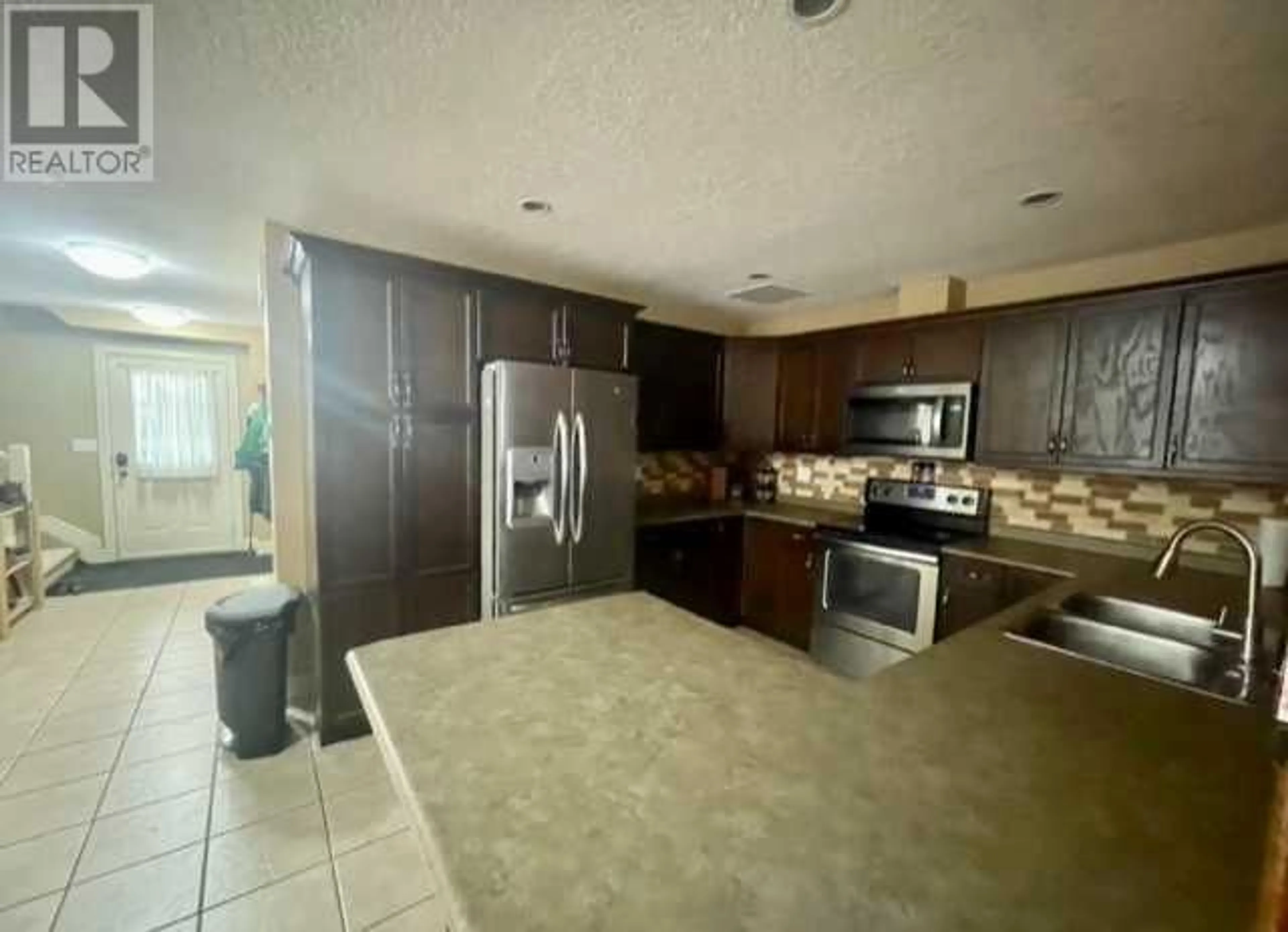820 28 Street, Wainwright, Alberta T9W0A7
Contact us about this property
Highlights
Estimated ValueThis is the price Wahi expects this property to sell for.
The calculation is powered by our Instant Home Value Estimate, which uses current market and property price trends to estimate your home’s value with a 90% accuracy rate.Not available
Price/Sqft$183/sqft
Days On Market24 days
Est. Mortgage$1,202/mth
Tax Amount ()-
Description
Welcome to your new home sweet home in Wainwright! This 1/2 duplex, fresh to the market, boasts modern living at its finest. Building started in 2010, this spacious residence spans 1529 sqft., providing ample room for your family to grow and thrive. With a total of 4 bedrooms, there's plenty of space for everyone to have their own sanctuary or a cozy guest room for visitors. Step into your own private fenced yard, perfect for kids, pets, or hosting summer BBQs. The finished basement adds versatility to your living space, whether it's a cozy family room, a home office, or a play area for the little ones. The heart of the home awaits with an open kitchen, living, and dining area. Whip up culinary delights in the stylish kitchen while still being part of the action as guests mingle in the adjacent living and dining spaces. Sliding doors off the living room beckon you to step outside onto the deck, where you can enjoy morning coffee or evening cocktails. Plus, convenient access to the back alley adds an extra layer of functionality to your lifestyle. Opportunities like this don't come around often. Whether you're a growing family, a savvy investor, or someone seeking the perfect blend of comfort and convenience, this Wainwright abode ticks all the boxes. Schedule your viewing today and take the first step towards making this house your forever home! For more information or to schedule a viewing, contact me today! (id:39198)
Property Details
Interior
Features
Second level Floor
Primary Bedroom
15.00 ft x 12.00 ftBedroom
10.00 ft x 11.00 ftBedroom
10.00 ft x 11.00 ft4pc Bathroom
.00 ft x .00 ftExterior
Parking
Garage spaces 3
Garage type -
Other parking spaces 0
Total parking spaces 3
Property History
 28
28




