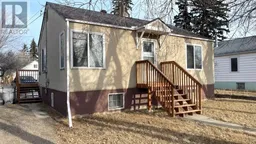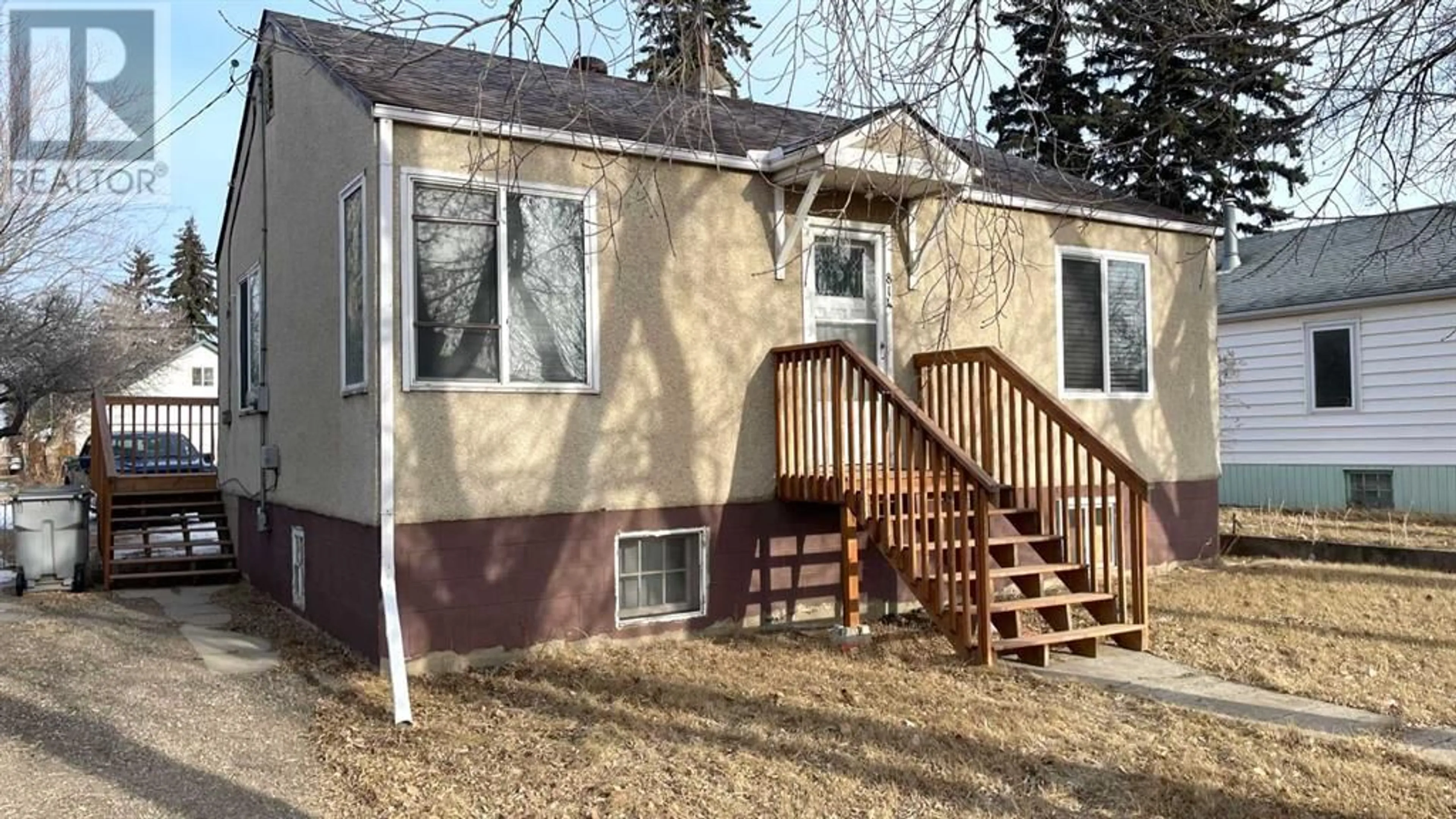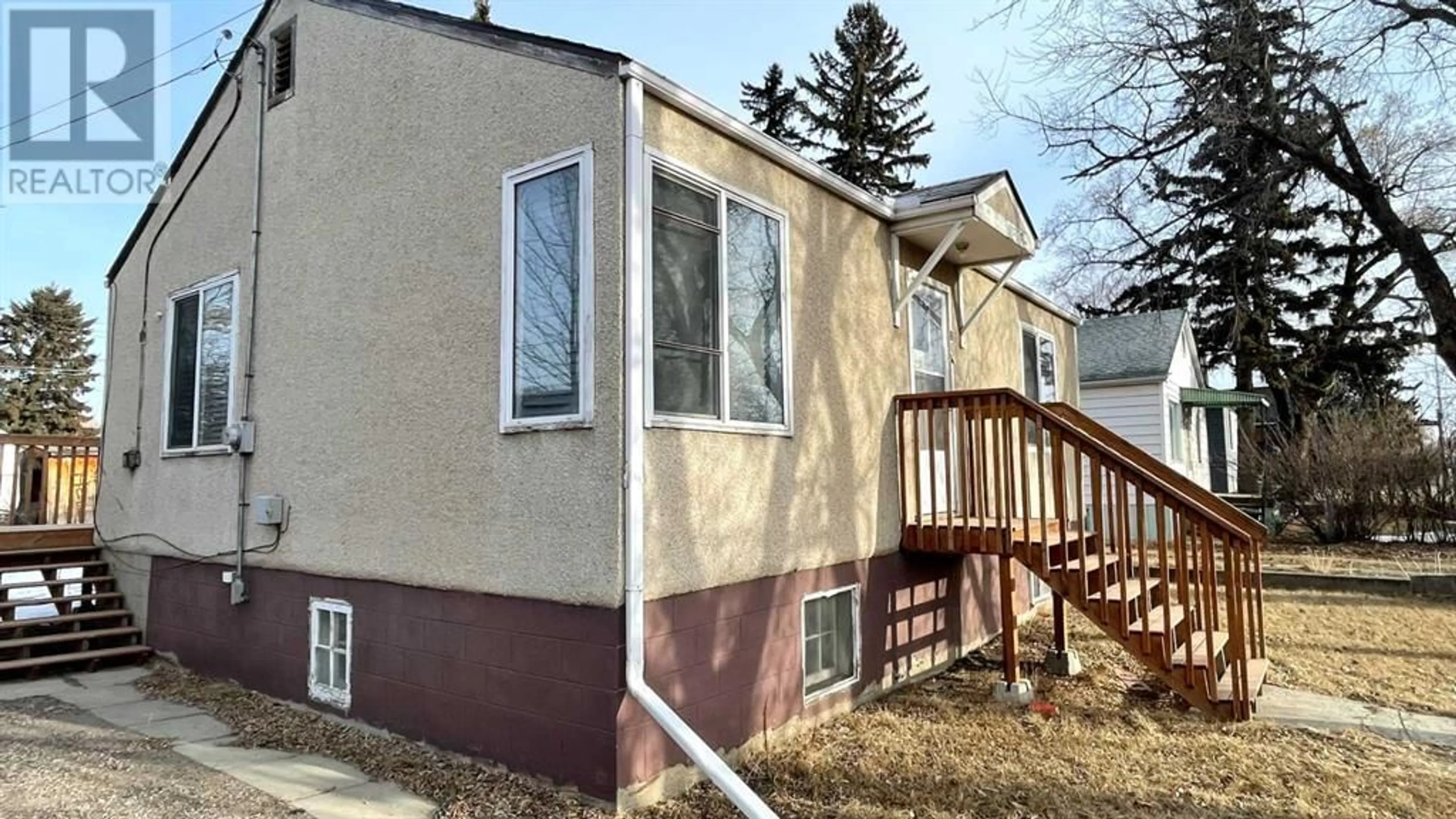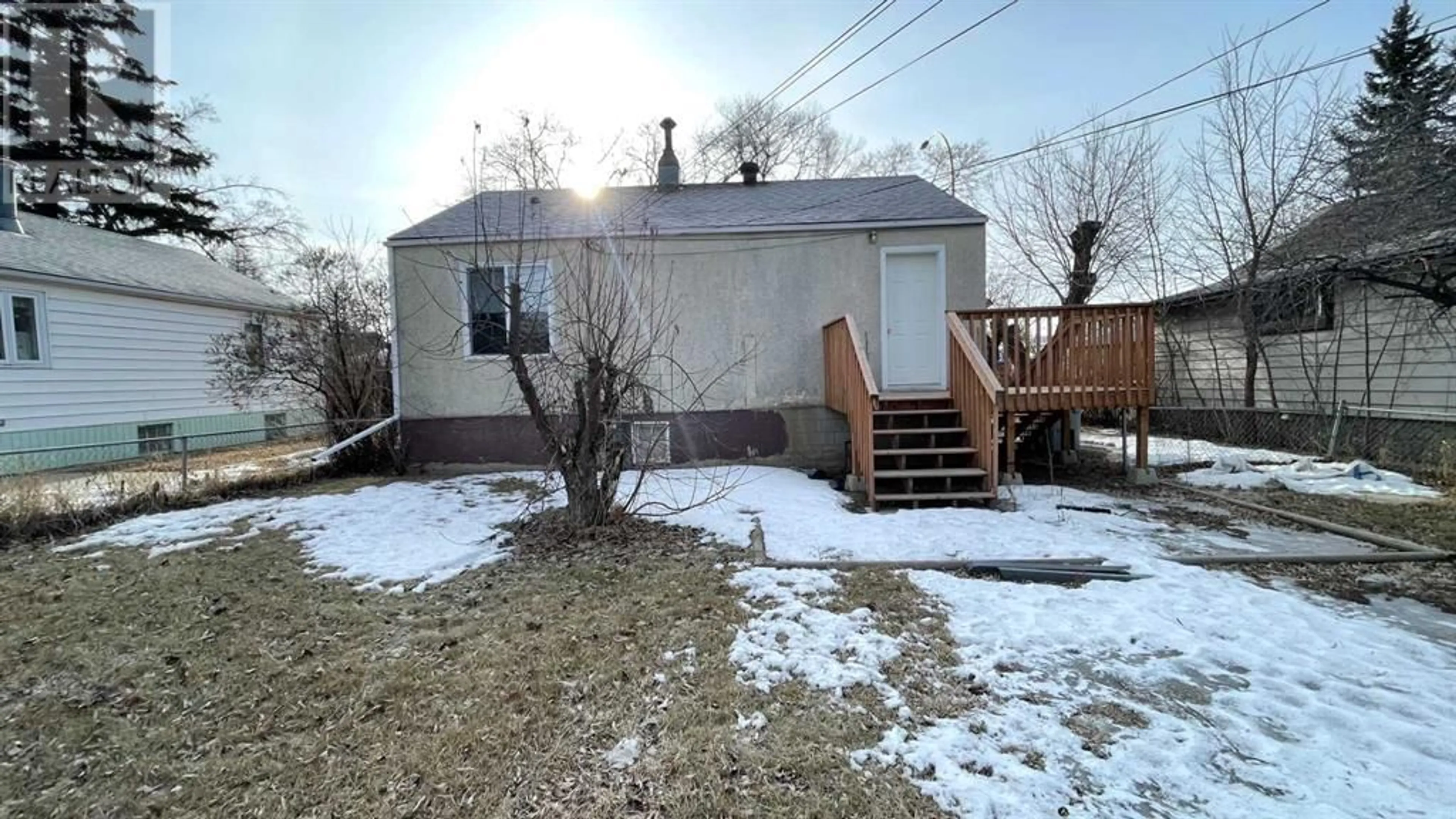814 10 Street, Wainwright, Alberta T9W1E1
Contact us about this property
Highlights
Estimated ValueThis is the price Wahi expects this property to sell for.
The calculation is powered by our Instant Home Value Estimate, which uses current market and property price trends to estimate your home’s value with a 90% accuracy rate.Not available
Price/Sqft$159/sqft
Days On Market52 days
Est. Mortgage$493/mth
Tax Amount ()-
Description
Check out this great starter home or investment property! Right across the street from the Wainwright Elementary School, daycare and playground, this 720 sq. ft. home offers two convenient separate lockable spaces! Upstairs you'll find a spacious, open concept kitchen & living room area featuring some fresh paint, 2 bedrooms (one with handy stackable laundry), and a renovated 4 pc. bath. Downstairs can be accessed from a separate rear lockable entrance or the upstairs kitchen (lockable). There, you'll find another set of appliances including refrigerator, stove, washer & dryer for separate living if desired. A kitchen and two bedrooms...or perhaps use one space for a living room instead, complete with a 3 pc. bath. The upstairs is move-in ready, while the basement could use a little freshen up perhaps! Shingles (new 2020). (id:39198)
Property Details
Interior
Features
Basement Floor
Living room
10.75 ft x 8.92 ftBedroom
16.58 ft x 10.75 ftKitchen
10.92 ft x 8.67 ft3pc Bathroom
.00 ft x .00 ftExterior
Parking
Garage spaces 4
Garage type Parking Pad
Other parking spaces 0
Total parking spaces 4
Property History
 26
26




