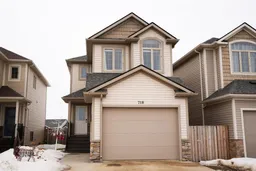This beautifully styled home features a modern galley style kitchen with a portable island and a spacious walk-through pantry offering ample shelving for storage. The generous entryway provides seamless access to the attached, heated garage, ensuring comfort and convenience. Upstairs, you'll discover an expansive primary bedroom, enhanced by a tray ceiling and plenty of space to accommodate a king-sized bed. The room also boasts a large walk-through closet with an extensive organizer, leading to a luxurious 5-piece ensuite with a soaker tub—perfect for relaxing after a long day. Additionally, the upper level offers two well-sized bedrooms, a conveniently located second-floor laundry, and a cozy nook/sitting area that adds charm and functionality to the space. The fully developed basement is an entertainer's dream, featuring a large family room complete with the wiring for an audio-video projector and surround sound, hidden theatre screen, and a cozy gas fireplace. There is also the convenience of a full bath and under stair storage. Outside, you'll find an oversized deck, perfect for weekend gatherings, along with a fenced yard, a storage shed, and a concrete driveway. This home also comes equipped with central air conditioning, central vacuum, and a water softener, ensuring year-round comfort and convenience. Located near shopping, walking trails, the Rotary All-Seasons Park, and with the added benefit of a new K-6 school currently under construction directly across the street, this home offers an ideal location for growing families. Be sure to check out the virtual tour and book a viewing of this great home in a great location today!
Inclusions: Central Air Conditioner,Dishwasher,Dryer,Electric Stove,Garage Control(s),Microwave Hood Fan,Refrigerator,Washer,Window Coverings
 44
44


