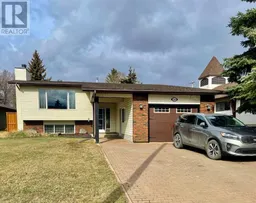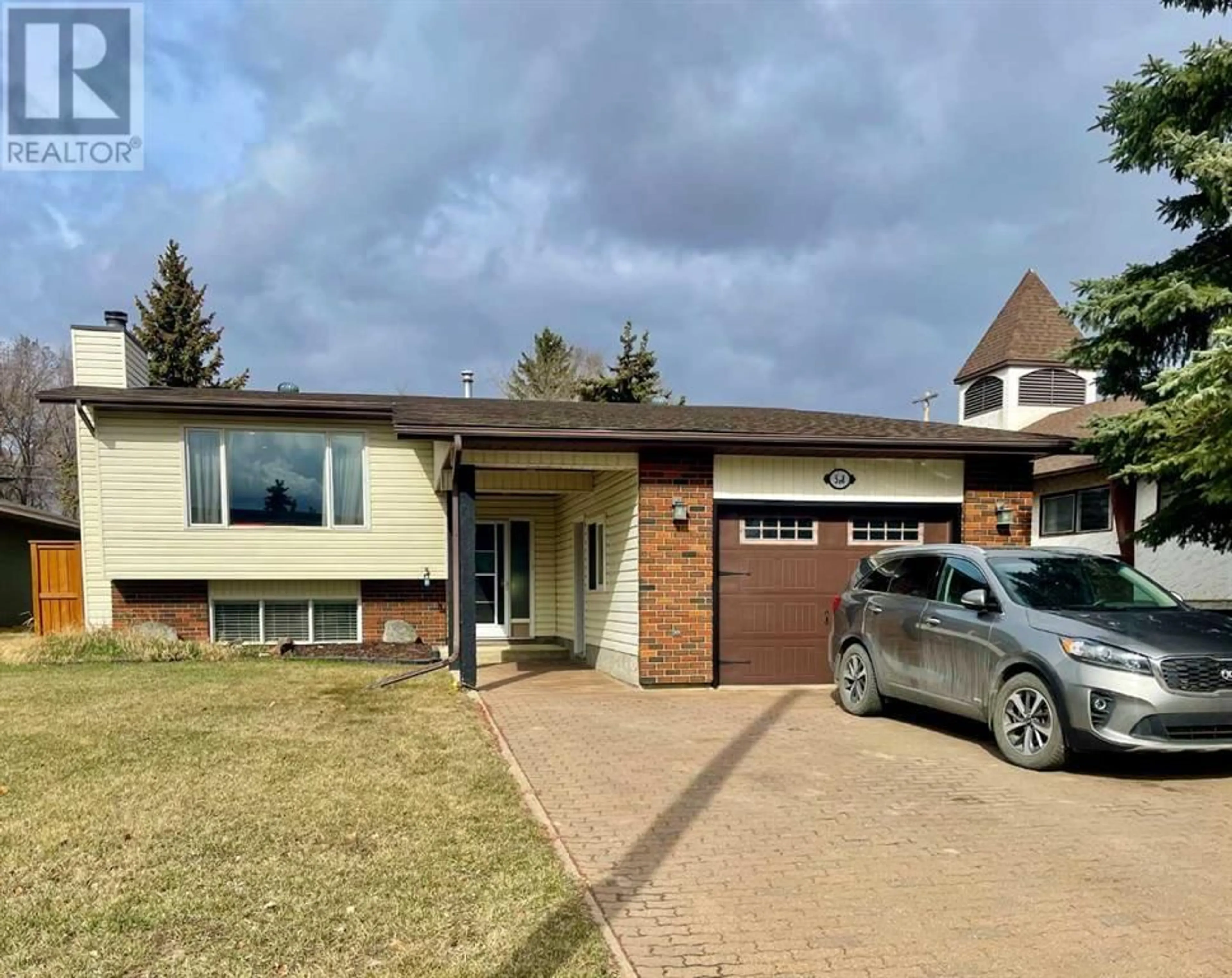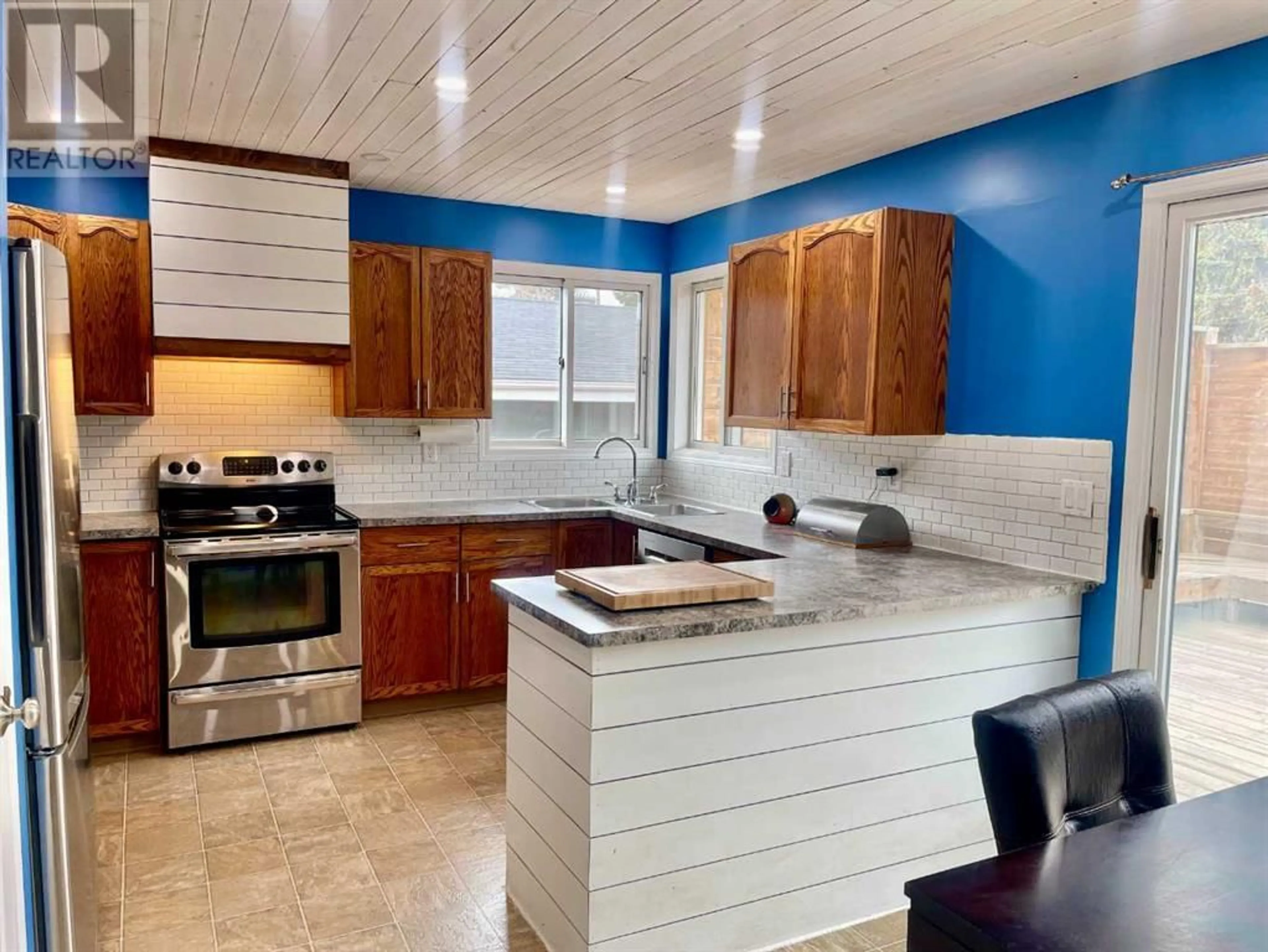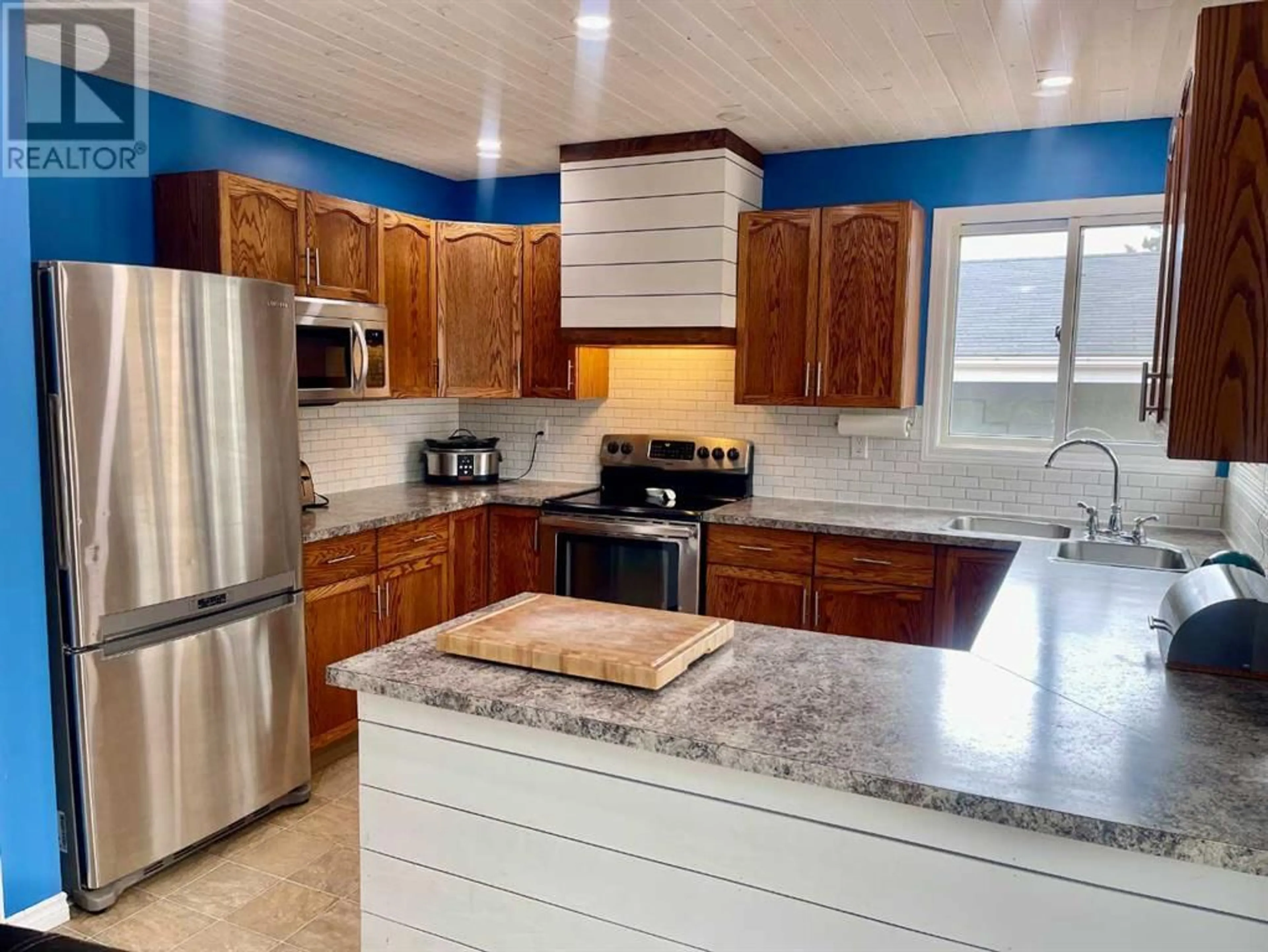518 5 Avenue, Wainwright, Alberta T9W1B1
Contact us about this property
Highlights
Estimated ValueThis is the price Wahi expects this property to sell for.
The calculation is powered by our Instant Home Value Estimate, which uses current market and property price trends to estimate your home’s value with a 90% accuracy rate.Not available
Price/Sqft$305/sqft
Days On Market45 days
Est. Mortgage$1,413/mth
Tax Amount ()-
Description
Looking for a walkout basement? This welcoming home features 4 bedrooms, 3 baths, attached garage, wood burning fireplace, walk out basement and the list goes on. A great home for entertaining inside and out. The kitchen offers ample cabinets and counter space, pantry and an attractive hood fan with an adjoining dining area. Upstairs is complete with a large living room, full bath, two bedrooms including Master w/ensuite. Downstairs might just become your favorite place to entertain or to cozy up in front of the wood burning fireplace. The family room and games area are nice and open with patio doors going outside to a private covered area. It is all set up and wired for your hot tub or use for a lounging area. Continuing on inside, there are 2 more bedrooms, 3 pc bath, laundry and access to the garage. Outside you are surrounded by a solid 6' high fence complete with a large double gate, garden area and mature trees making this yard nice and private. Make sure to check out the three skill level climbing wall on the outside of the deck! Lots of room to entertain on this 16x20 back deck featuring privacy walls. Enjoy the covered walkway to the front door, interlocking brick double driveway and attached garage. Some upgrades include newer paint, attractive wood ceiling on the main floor, newer hot water tank and recently installed vinyl plank flooring downstairs. Great location, close to the Hospital, High School, Ball Diamonds, Tennis Courts and Peace Memorial Multiplex. A great house for the family! (id:39198)
Property Details
Interior
Features
Basement Floor
Family room
11.42 ft x 16.33 ftRecreational, Games room
14.00 ft x 16.33 ftLaundry room
5.92 ft x 6.58 ftBedroom
12.25 ft x 12.42 ftExterior
Parking
Garage spaces 3
Garage type Attached Garage
Other parking spaces 0
Total parking spaces 3
Property History
 44
44


