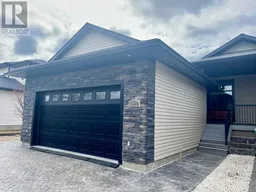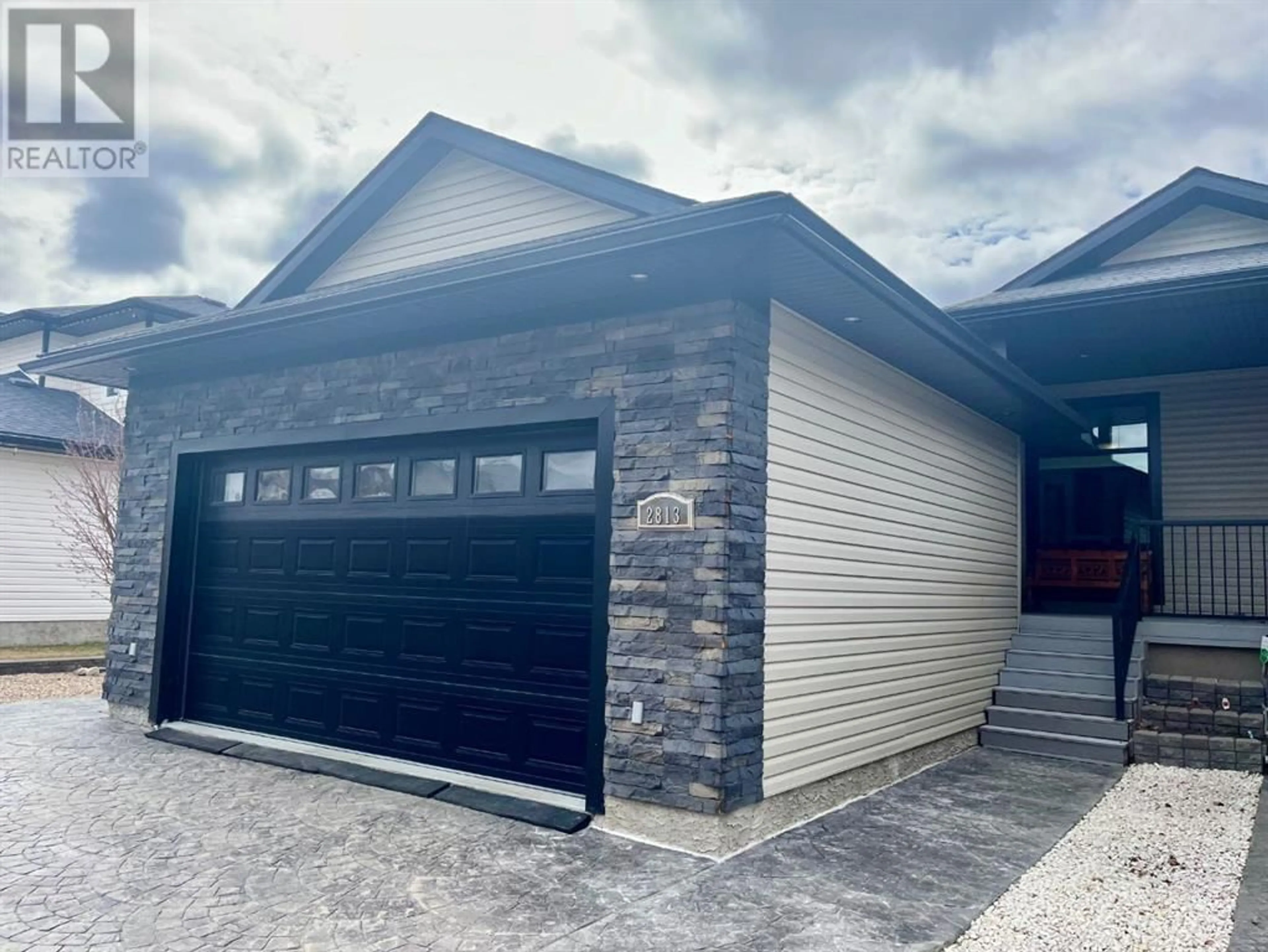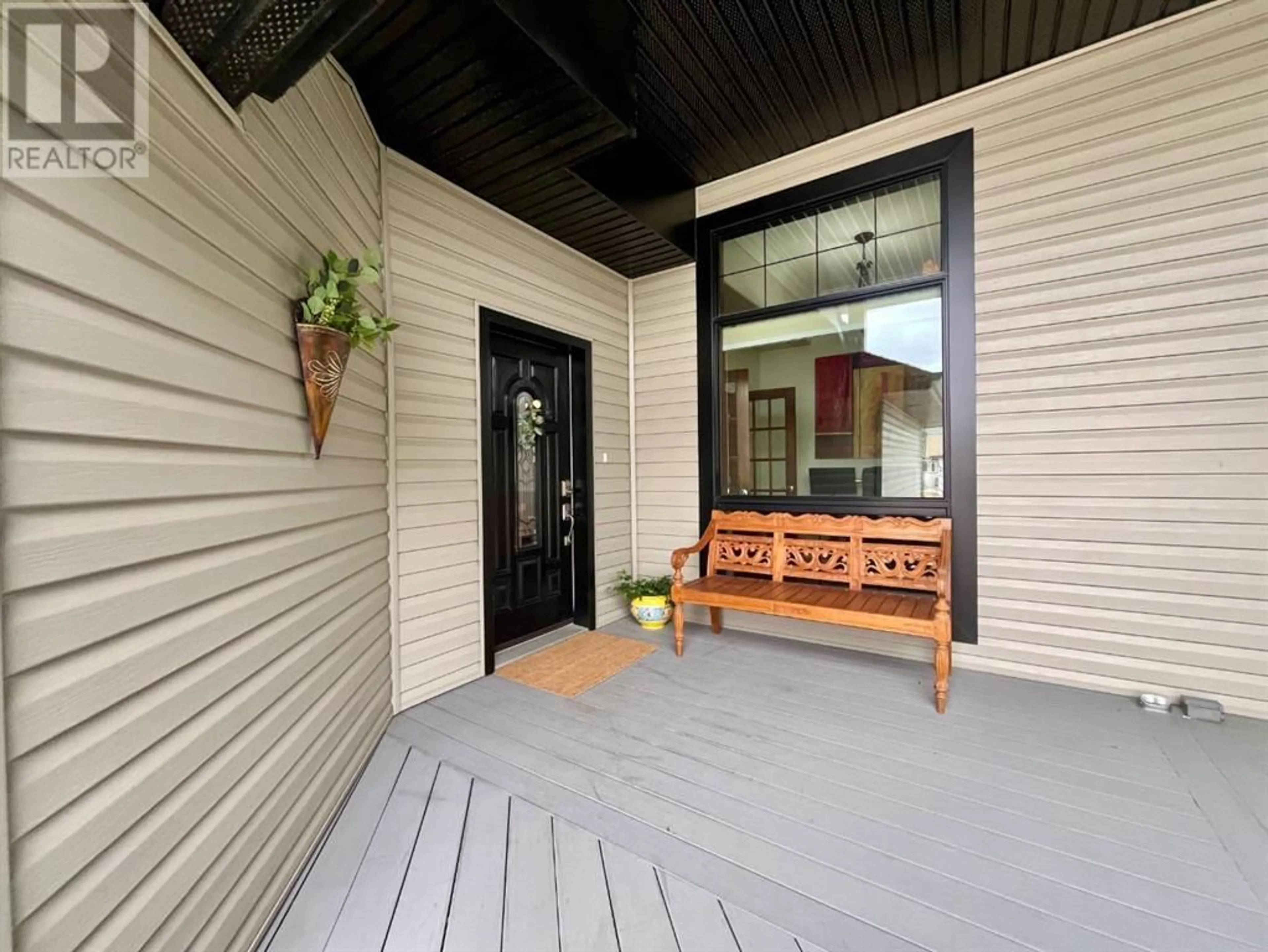2813 11 Avenue, Wainwright, Alberta T9W0A5
Contact us about this property
Highlights
Estimated ValueThis is the price Wahi expects this property to sell for.
The calculation is powered by our Instant Home Value Estimate, which uses current market and property price trends to estimate your home’s value with a 90% accuracy rate.Not available
Price/Sqft$373/sqft
Days On Market23 days
Est. Mortgage$2,052/mth
Tax Amount ()-
Description
Every attention to detail is evident as you enter this gorgeous property! So many features you'd expect to see in city show homes, you will find here - including hardwood flooring, granite countertops, heated ceramic tile floors, beautiful gas fireplace to curl up to on those chilly winter evenings, central air-conditioning for those warm summer days, gas cook top w/6 burners, trash compactor, garburator, surround sound with separate room controls throughout property, hot water on demand system, coffered ceiling in living room, built-in cabinets in office - the list goes on! Entertaining is easy with the open concept living. And the large south-facing windows in the main living space allows for plenty of sunshine to stream through. Enjoy a relaxing evening on the two-tiered back deck that backs on to Dr. Brilz Park or go for a stroll on the walking path. In addition, there is an attached two car heated garage, and low maintenance front yard an fenced back yard. Built by one of Wainwright's premier builders, you will want to have a look at this one! Check out all of the features that this property offers in the 3D virtual tour and get ready to call this home! (id:39198)
Property Details
Interior
Features
Basement Floor
Family room
14.08 ft x 17.25 ftBedroom
14.67 ft x 12.58 ftBedroom
11.00 ft x 13.33 ftBedroom
10.92 ft x 11.00 ftExterior
Parking
Garage spaces 4
Garage type Attached Garage
Other parking spaces 0
Total parking spaces 4
Property History
 33
33



