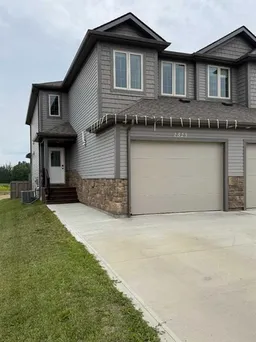Welcome to this beautifully designed 2 storey duplex located in Wainwright’s newest subdivision, backing onto a mature, tree-lined green space and just steps away from scenic walking trails, an outdoor ice rink, and the brand-new school currently under construction. You’ll also enjoy close proximity to a wide range of local amenities. This family-friendly home features a modern, neutral color palette and an open-concept layout. The main floor showcases stylish vinyl plank and tile flooring, large windows that flood the space with natural light, and a well-appointed kitchen complete with ample maple cabinetry, a walk-in pantry, and an eating bar. You’ll also find a spacious dining area, inviting living room, convenient mudroom with garage access, and a 2 pc powder room. Upstairs, the expansive primary suite boasts tray ceilings and a walk-through closet leading to a shared 5 pc bathroom, featuring a stand-up shower and relaxing soaker tub. Two additional bedrooms, a versatile homework nook or office space, and a second-floor laundry area complete the upper level. The fully developed basement offers a cozy family room with a gas fireplace, a 4 pc bathroom, and additional storage. Other highlights include central air conditioning, custom blinds throughout, central vacuum with attachments, a single attached heated garage, and a fenced backyard with a two-tiered deck—perfect for outdoor entertaining. This move-in ready home blends comfort, style, and functionality—an ideal place for your family to grow in a vibrant, up-and-coming neighborhood.
Inclusions: Dishwasher,Dryer,Electric Stove,Garage Control(s),Microwave Hood Fan,Refrigerator,Washer,Window Coverings
 38
38


