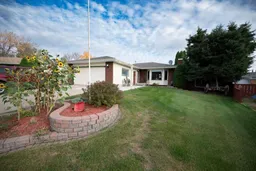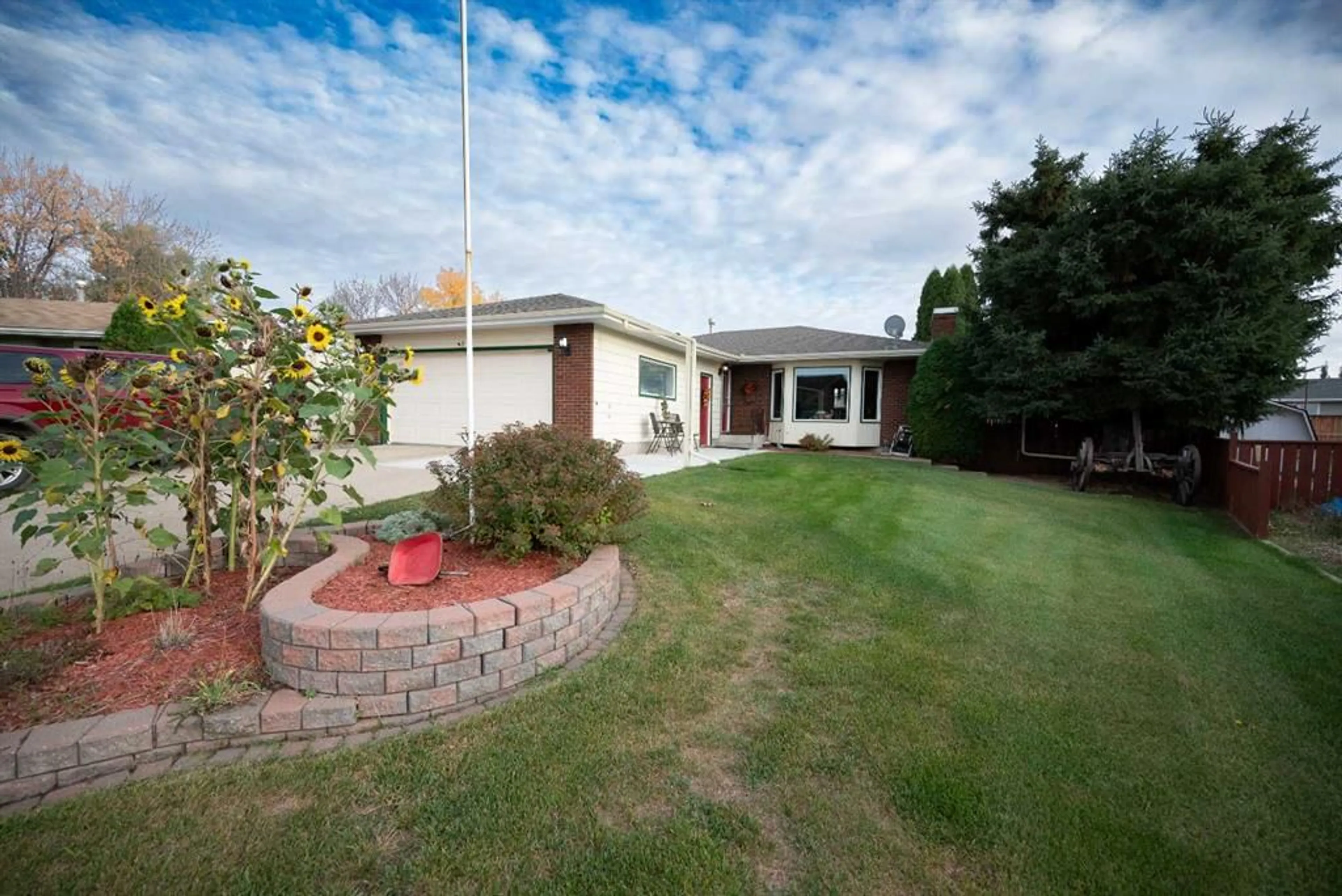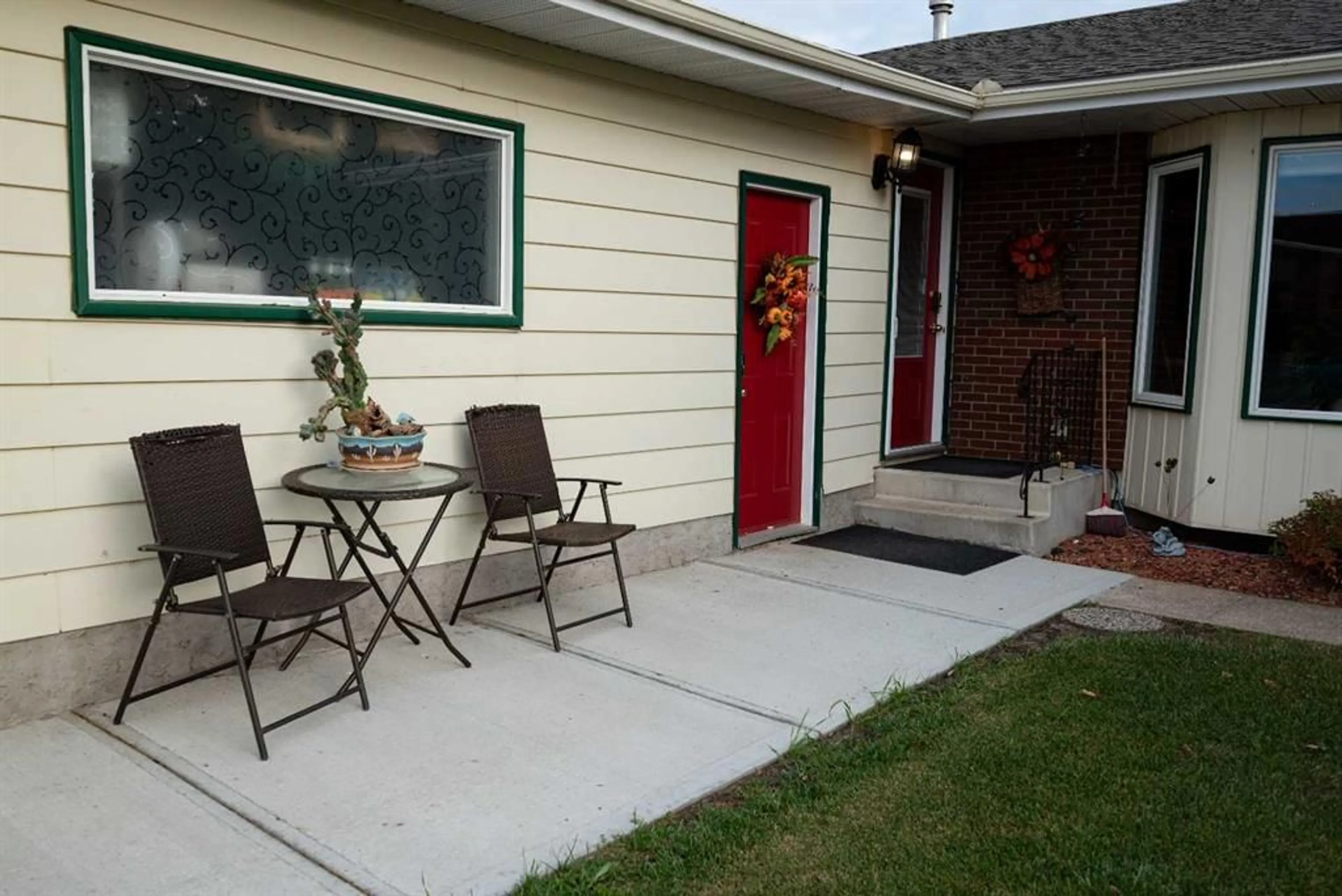1621 4 Ave, Wainwright, Alberta T9W 1J3
Contact us about this property
Highlights
Estimated ValueThis is the price Wahi expects this property to sell for.
The calculation is powered by our Instant Home Value Estimate, which uses current market and property price trends to estimate your home’s value with a 90% accuracy rate.$671,000*
Price/Sqft$300/sqft
Days On Market296 days
Est. Mortgage$1,589/mth
Tax Amount (2023)$2,745/yr
Description
Whew! Your hunt for that ever elusive well maintained, immaculate home in a quiet neighbourhood, and bursting with tons of fine features . . . is over! Welcome to 1621 4th Ave. Wainwright. As soon as you drive up, you'll know that this property is well looked after! This pristine 1231 sq. ft. bungalow features "custom" cabinets galore, tons of natural light with quality vinyl windows c/w custom blinds, hardwood, lino & vinyl plank (carpetless!) flooring, 2 bedrooms up, with an additional office (or baby room if needed!) featuring built in custom cabinets, a spacious kitchen highlighted with more local custom cabinetry, island and dining area, plus a spacious living room sporting a cozy masonry fireplace with electric insert! The primary bedroom is roomy with a 2 pc. ensuite and a nice 3 pc. main bath featuring more custom cabinets and a air jet soaker tub with moonlight view finishes off the upstairs. Venture downstairs to discover a basement that has been tastefully renovated in the past year. A generous family room awaits your gatherings, complete with a brand new natural gas fireplace! Add to that, a large envious craft/hobby room (or teenager's bedroom!), modern 3 pc. bath, bedroom, laundry room with even more custom cabinets, furnace/utility room with storage space, plus an extra storage & cold room! Avoid our Alberta elements with the semi-attached double car garage (insulated and finished but not heated), plus extra 8' X 8' storage shed and possible extra parking area if needed beside the house. The front and backyards are nicely landscaped with shrubs & mature trees, and even boasts a cement patio area, perfect for firing up the grill and creating lasting memories with friends and family.
Property Details
Interior
Features
Main Floor
Dining Room
10`0" x 8`0"Living Room
18`9" x 12`0"Bedroom - Primary
13`5" x 10`6"2pc Ensuite bath
Exterior
Features
Parking
Garage spaces 2
Garage type -
Other parking spaces 2
Total parking spaces 4
Property History
 39
39

