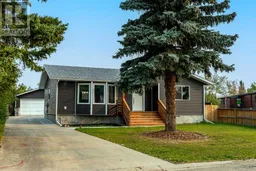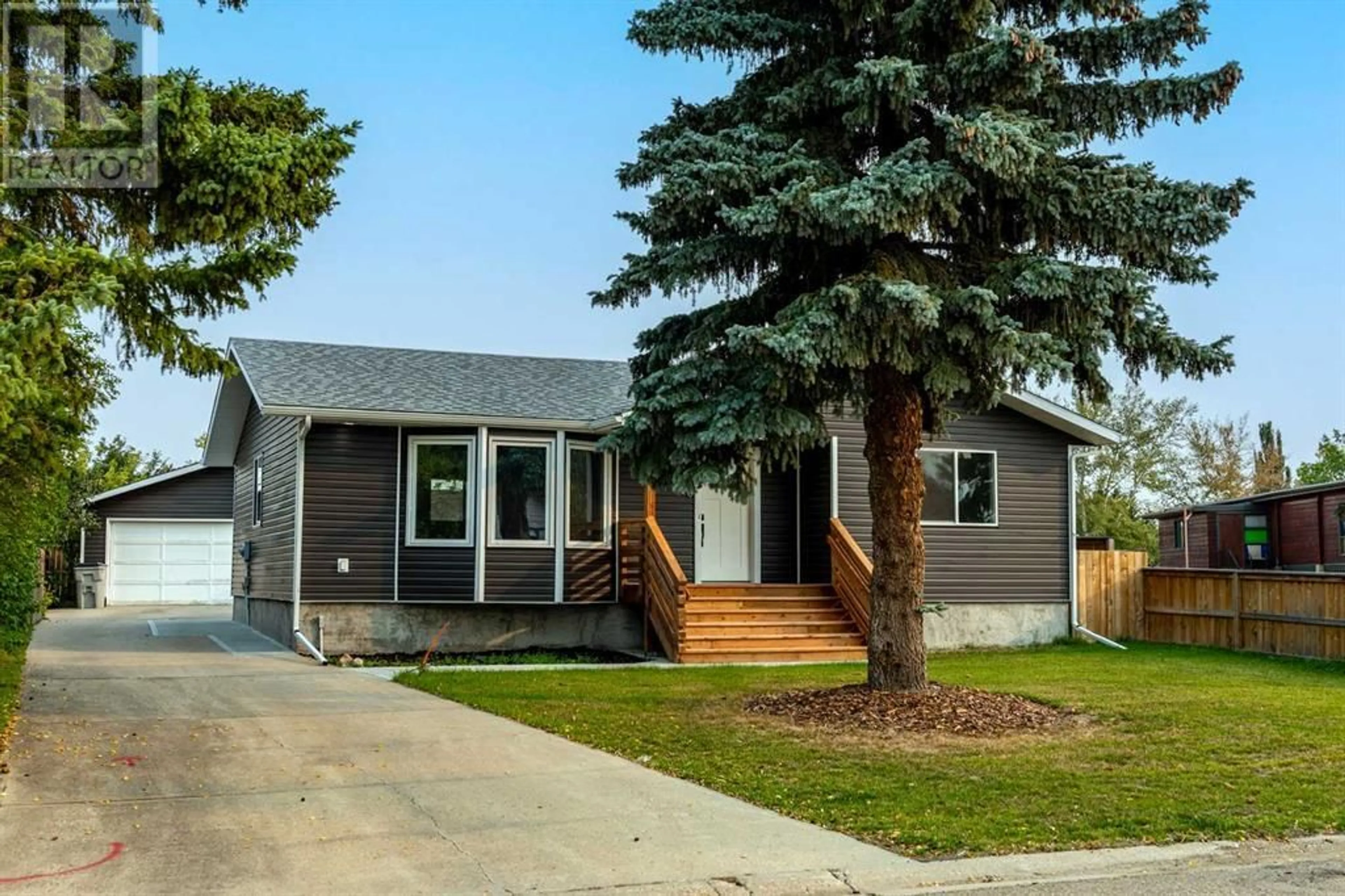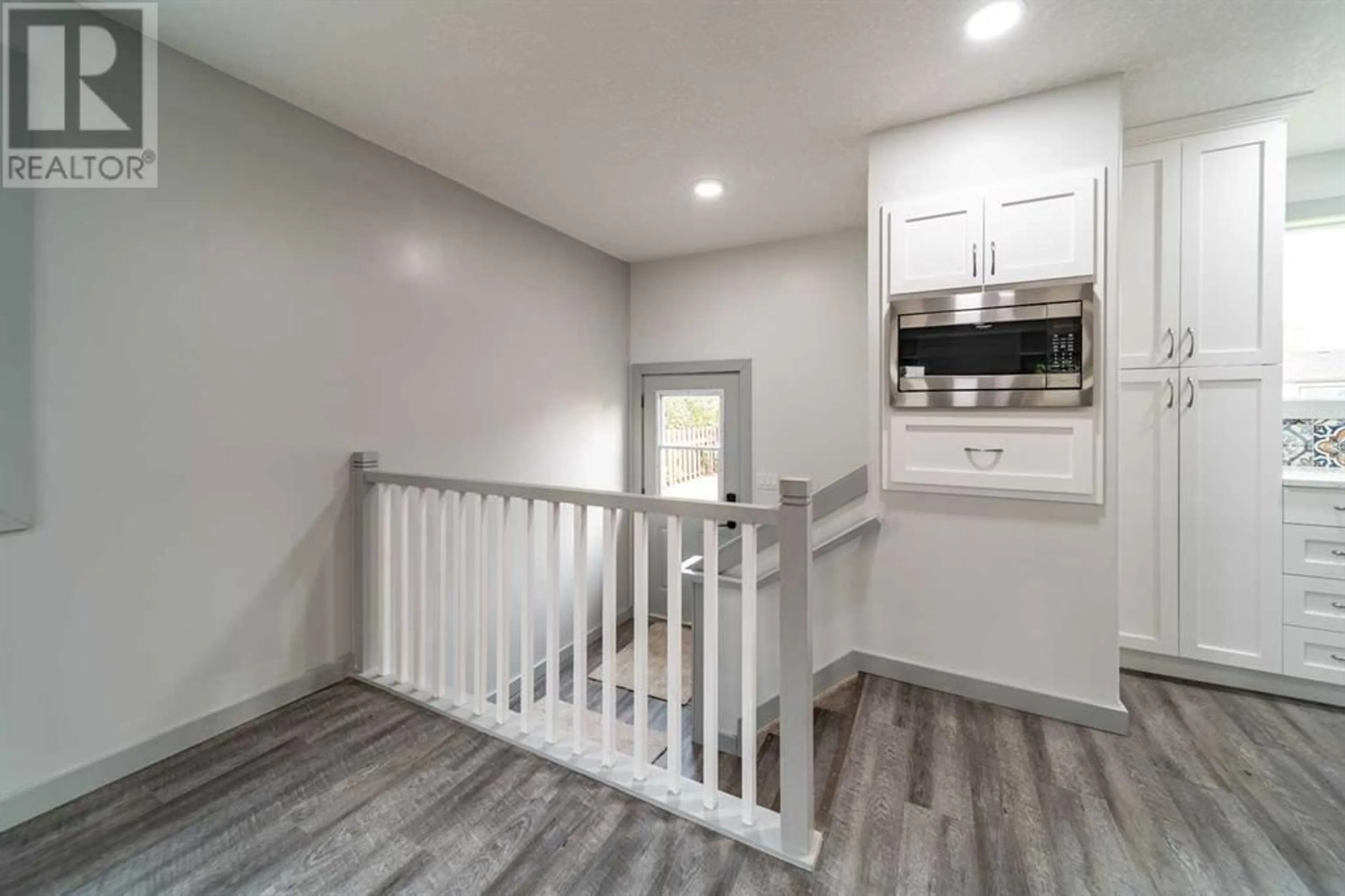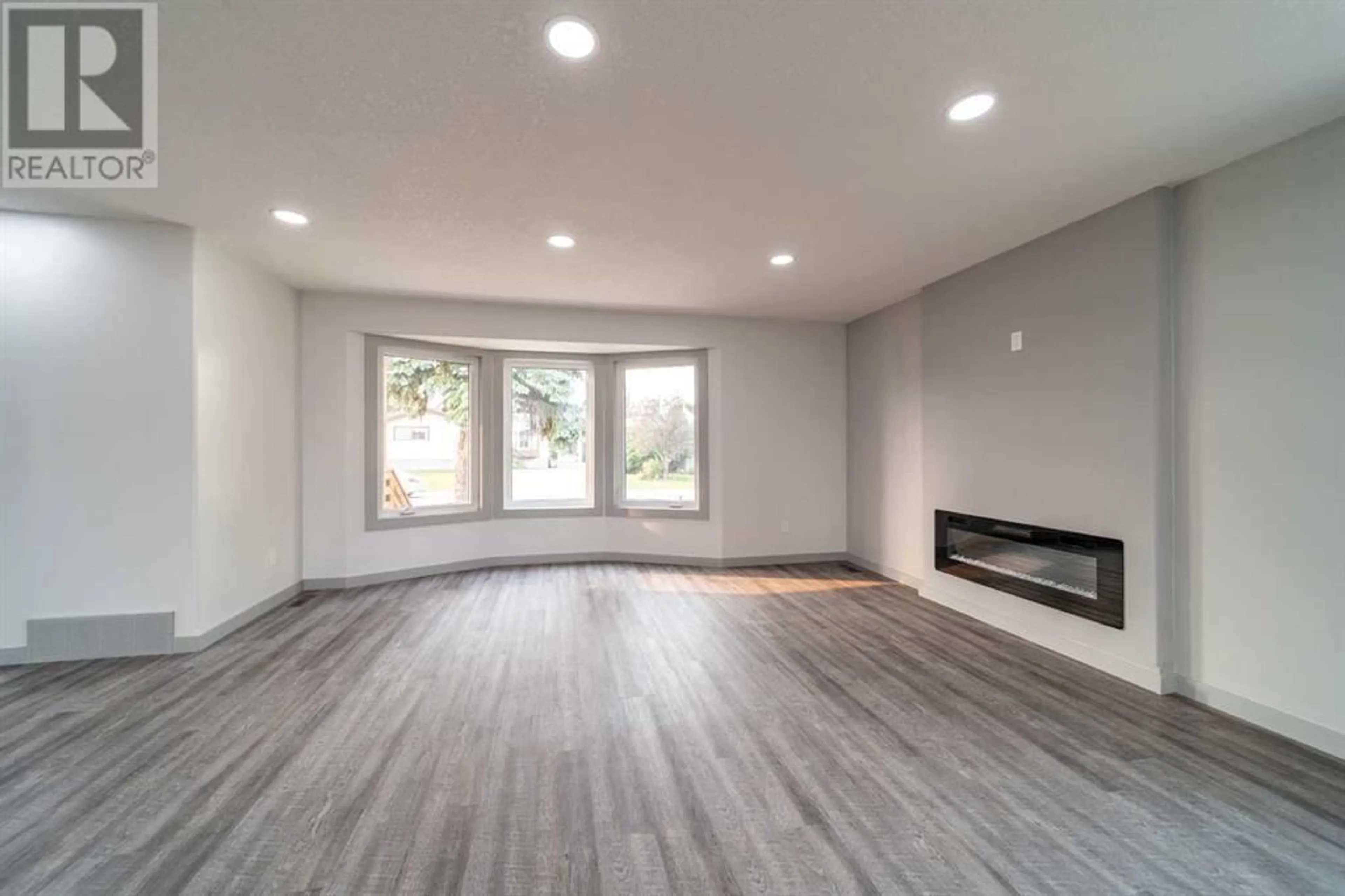1610 4 Avenue, Wainwright, Alberta T9W1J3
Contact us about this property
Highlights
Estimated ValueThis is the price Wahi expects this property to sell for.
The calculation is powered by our Instant Home Value Estimate, which uses current market and property price trends to estimate your home’s value with a 90% accuracy rate.Not available
Price/Sqft$28/sqft
Days On Market16 days
Est. Mortgage$1,610/mth
Tax Amount ()-
Description
LISTED BELOW APPRAISED VALUE! Nestled at the core of this residence, the kitchen serves as the focal point, seamlessly connecting to the adjacent dining and family rooms, creating the perfect setting for gatherings and shared moments. The main floor boasts the convenience of a newly equipped laundry, a suite of state-of-the-art appliances, encompassing a refrigerator, stove, washer, dryer, and a built-in microwave. This property has undergone substantial renovations, encompassing an array of upgrades such as new windows, fresh paint, updated flooring, and a redesigned bathroom, among other improvements. These enhancements have transformed this space into a pristine haven, awaiting its new occupants. Beyond the interior, the outdoor features of this property are equally impressive. Step outside to discover a spacious backyard, providing ample room for outdoor activities and relaxation. The concrete driveway leads to a double detached garage, complete with heating, offering secure parking and additional storage space. This welcoming home is now primed and ready to embrace its new owners, offering a harmonious blend of modern amenities and classic charm. Welcome to your new home! (id:39198)
Property Details
Interior
Features
Main level Floor
5pc Bathroom
9.50 ft x 8.00 ftKitchen
12.00 ft x 14.75 ftBedroom
10.42 ft x 12.33 ftBedroom
11.75 ft x 13.08 ftExterior
Parking
Garage spaces 6
Garage type Detached Garage
Other parking spaces 0
Total parking spaces 6
Property History
 24
24




