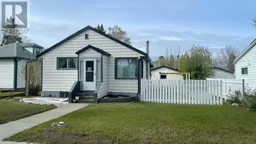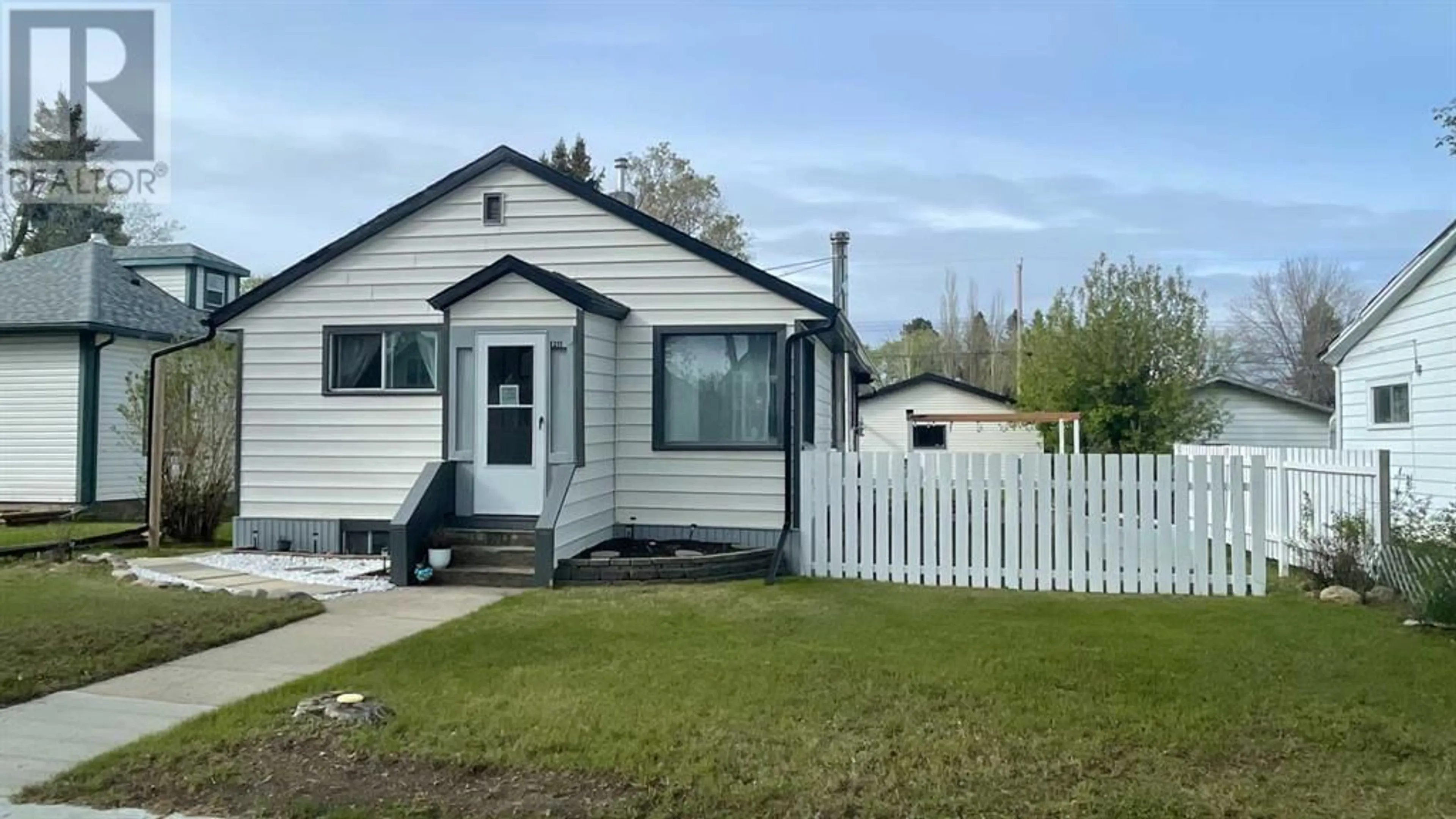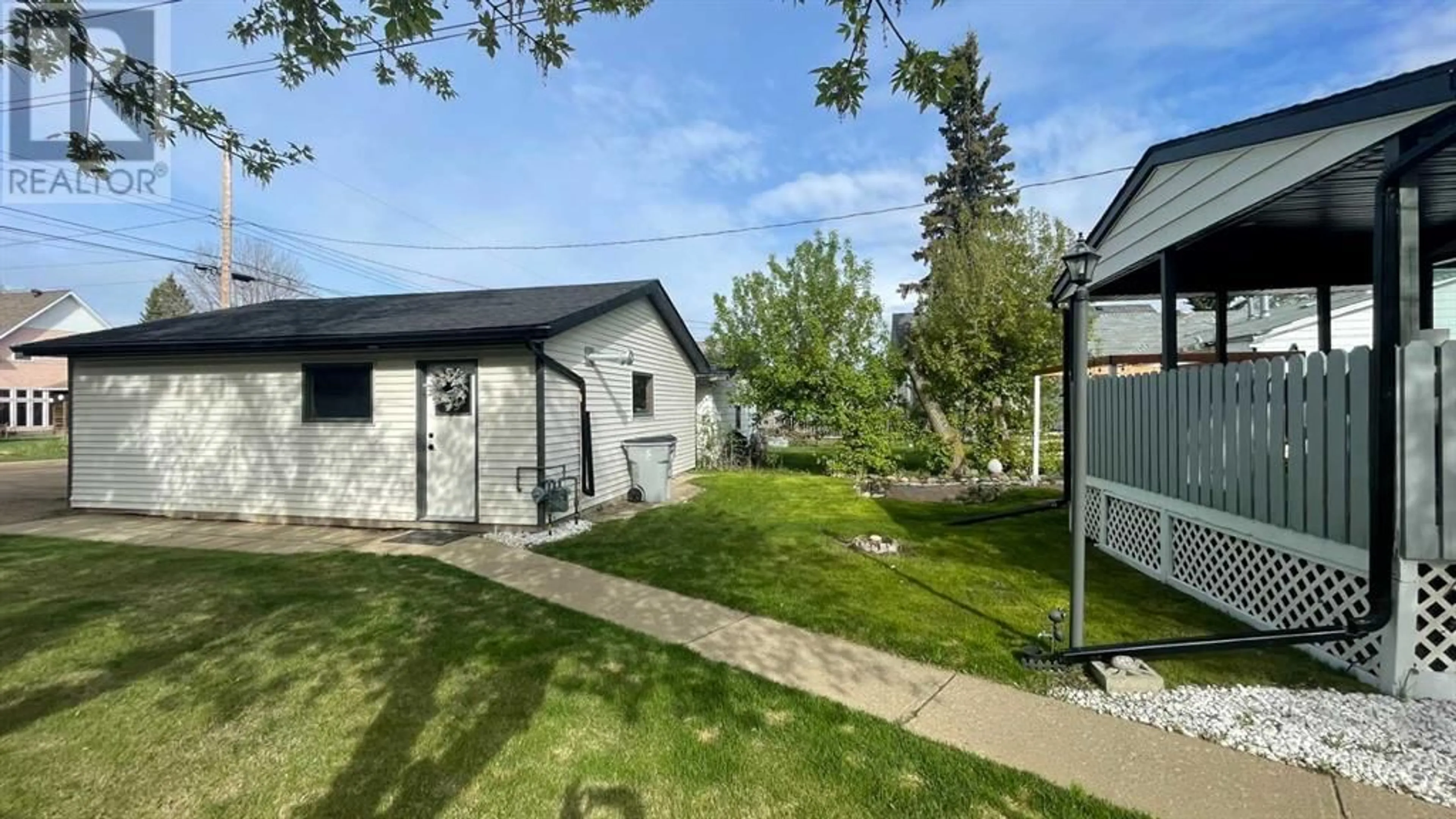1211 3 Avenue, Wainwright, Alberta T9W1G8
Contact us about this property
Highlights
Estimated ValueThis is the price Wahi expects this property to sell for.
The calculation is powered by our Instant Home Value Estimate, which uses current market and property price trends to estimate your home’s value with a 90% accuracy rate.Not available
Price/Sqft$275/sqft
Days On Market17 days
Est. Mortgage$977/mth
Tax Amount ()-
Description
Check out this cute 'n charming bungalow c/w heated double car garage and located just 1 block from the Blessed Sacrament school and a handy stroll to downtown Wainwright! A bonus feature which will provide hours of enjoyment is the rear covered deck and also stone patio area if you'd like to enjoy a quaint marshmallow roast (Umm - scrap that idea if there's a fire ban!) Step inside the back door and you'll enter into a modern, natural light friendly kitchen with updated cabinets and all of your necessary appliances! You'll also notice updated lighting throughout the home! Continue through and you'll pass through a spacious dining room and into the living room area. There is also 2 generous bedrooms and an updated 4 pc. bath on the main floor. Wander downstairs to find brand new flooring throughout, plus a new 3 pc. bath, spacious family room, an additional 2 bedrooms plus laundry and utility area. Notable updates include: New vinyl plank basement flooring and trim ('24), New upstairs bathroom vanity ('24), New kitchen flooring ('23), New main water shut-off valve and septic cleanout ('23), Backwater valve installed ('23), Sump & drain added ('23), Eavestrough and soffit ('22), New dishwasher ('22), New lighting throughout, New 3 pc. basement bath, New hot water tank ('21), House & garage shingles ('21), Landscaping & driveway gravel ('21). Don't miss the 3D virtual tour for a 360 peek at this property! Book your showing today with your favourite realtor! (id:39198)
Property Details
Interior
Features
Basement Floor
Bedroom
12.00 ft x 11.33 ftBedroom
11.08 ft x 10.58 ftFamily room
21.75 ft x 10.67 ftLaundry room
6.33 ft x 3.92 ftExterior
Parking
Garage spaces 6
Garage type -
Other parking spaces 0
Total parking spaces 6
Property History
 33
33

