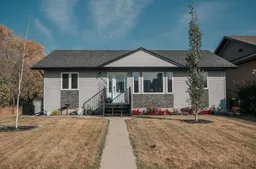Welcome to this 1,206 sq. ft. bungalow, perfectly located at the end of a quiet dead-end street with peaceful bush views across the way. Step inside to a bright and inviting living room that flows seamlessly into the open-concept eat-in kitchen, complete with warm wood cabinetry, abundant cupboard space, an additional counter/desk area, and patio doors leading out to the back deck. The oversized primary bedroom is a true retreat with a double closet and 4-piece ensuite. Down the hall, you’ll find a spacious 4-piece bathroom with a built-in linen closet, along with two additional bedrooms—one thoughtfully designed and could double as a main-floor laundry if desired. Hardwood flooring runs throughout the main living spaces, with tile in the bathrooms for added durability and style. Wide stairs lead you to the expansive basement, where you’ll find a large rec/games area, two more bedrooms, and a 3-piece bathroom featuring a walk-in tiled shower. A generous utility room provides endless storage space along with laundry hookups. Outside, enjoy a private landscaped yard with chain-link fencing, a back deck with aluminum railing, and no northern neighbors thanks to the treed backdrop. A detached heated garage (24' x 24') with alley access and a parking pad completes this well-rounded property. This home combines space, function, and privacy—an excellent opportunity you won’t want to miss!
Inclusions: Dishwasher,Electric Oven,Microwave Hood Fan,Refrigerator,Washer/Dryer
 48
48


