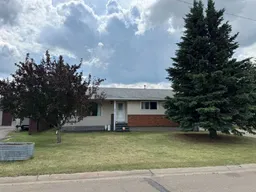Charming Bungalow on Spacious Lot – Ideal Starter or Family Home!
Welcome to this well-maintained 1,204 sq. ft. bungalow, perfectly situated in a quiet neighborhood just steps from parks, ball diamonds, and a nearby golf course. Sitting on a generous lot and a half, this home offers plenty of space both inside and out.
Step inside to discover a bright and inviting layout featuring 3 main-floor bedrooms, a 4-piece bathroom, and a convenient 2-piece ensuite off the primary bedroom. Enjoy the warmth of natural light that fills the large living room, enhanced by newer plank flooring and ample room for relaxing or entertaining.
The south-facing kitchen overlooks the fenced backyard and connects to a separate dining area with sliding patio doors leading to a covered deck and BBQ area—perfect for summer gatherings.
Downstairs, the semi-finished basement offers even more potential with a wide-open family room that could easily be converted into a fourth bedroom. There's also a large utility room with workbenches, storage space, and an additional 2-piece bathroom. Key updates include a new hot water heater (2021) and a recently replaced furnace.
Outside, you'll love the 24' x 26' insulated and heated detached garage with a covered front carport, interlocking brick driveway, and a fully fenced yard offering privacy and security.
This property is move-in ready and offers great value for first-time buyers or young families looking for space, comfort, and room to grow.
Don’t miss your chance to view this versatile home—book your showing today!
Inclusions: Dishwasher,Refrigerator,Washer/Dryer
 45
45


