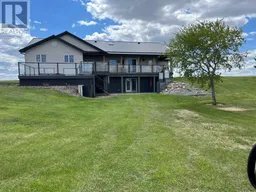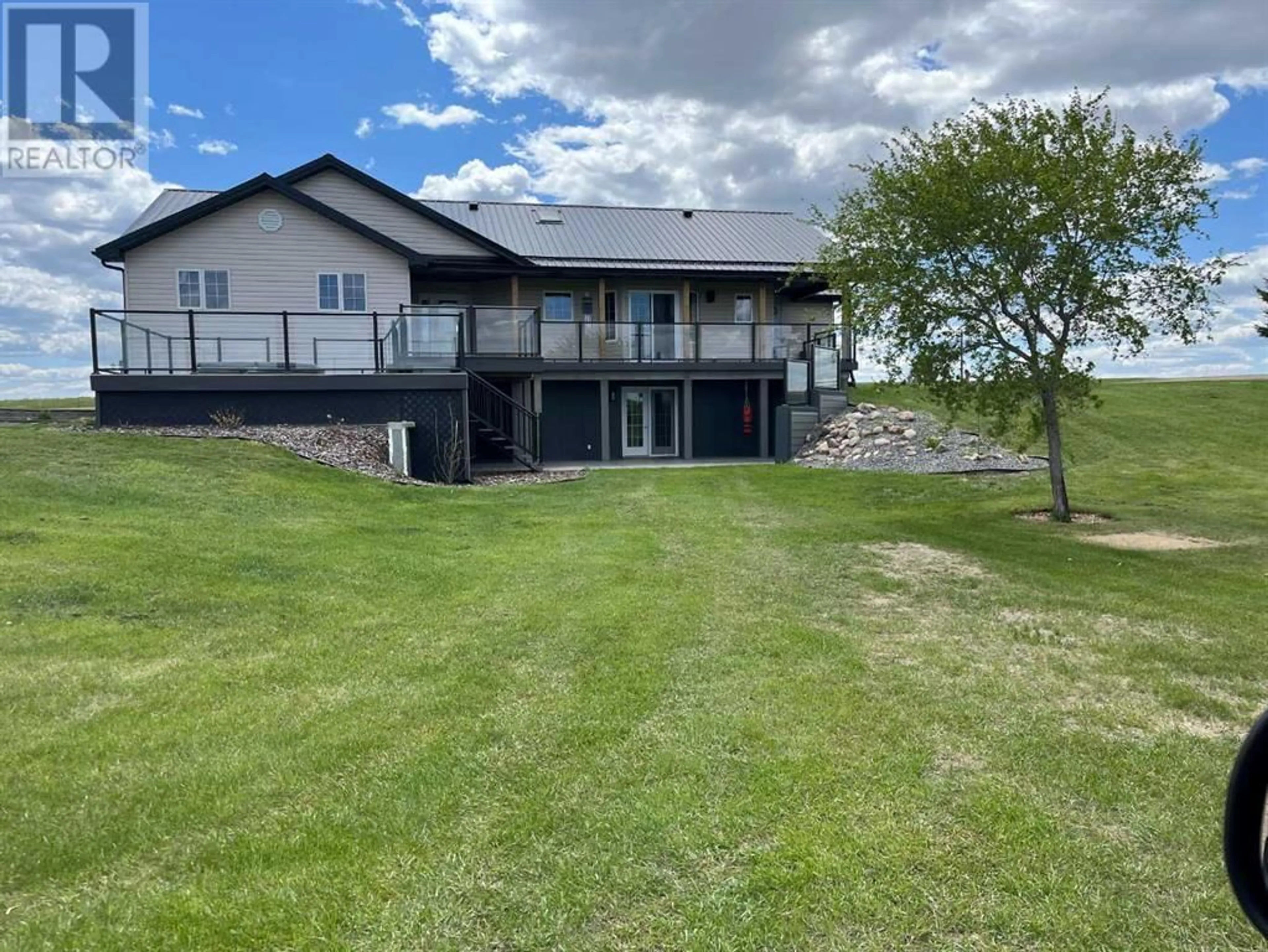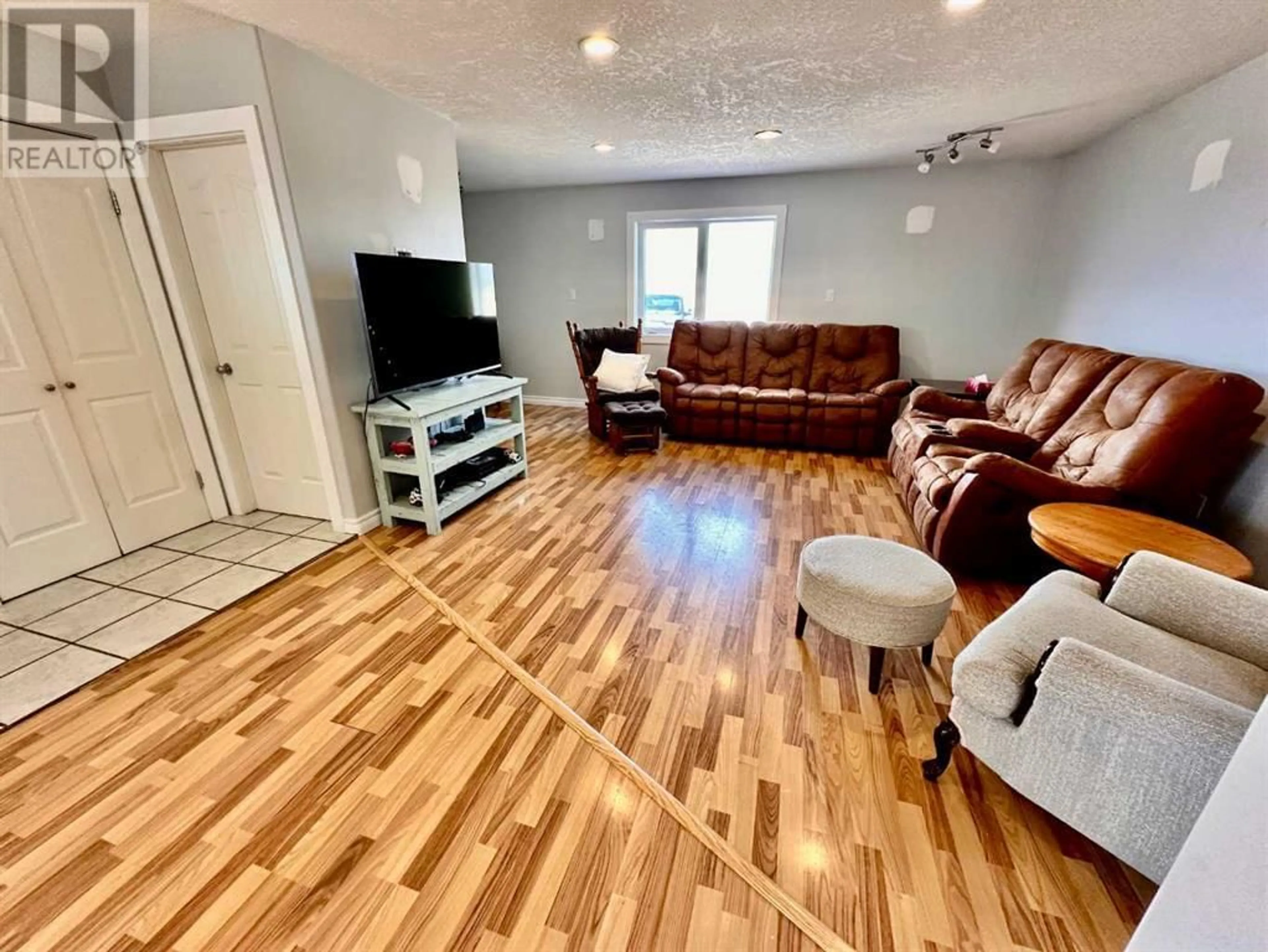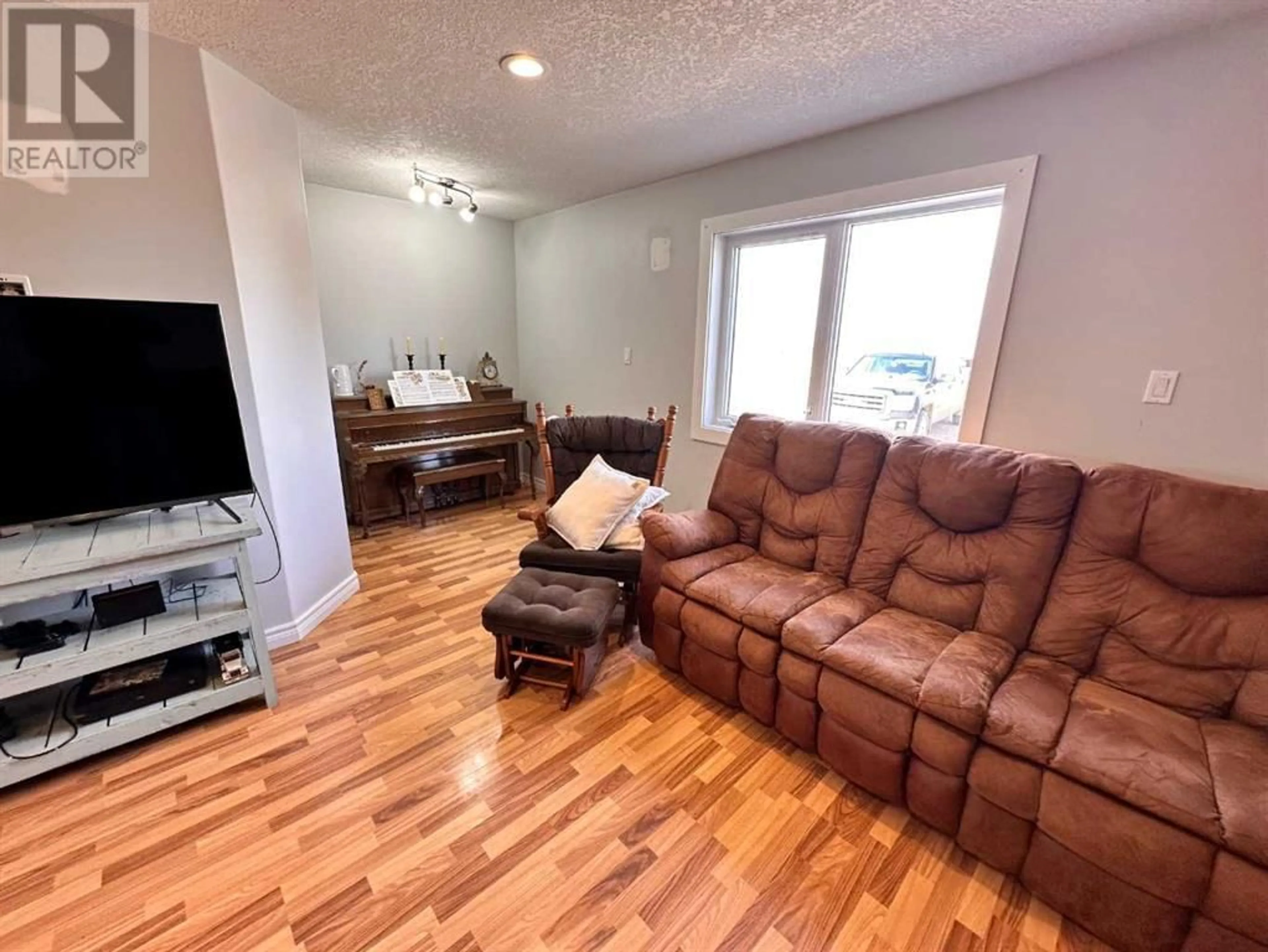Pt NW 5-45-5-W4, Rural Wainwright No. 61, M.D. of, Alberta T9W1T5
Contact us about this property
Highlights
Estimated ValueThis is the price Wahi expects this property to sell for.
The calculation is powered by our Instant Home Value Estimate, which uses current market and property price trends to estimate your home’s value with a 90% accuracy rate.Not available
Price/Sqft$304/sqft
Days On Market47 days
Est. Mortgage$2,490/mth
Tax Amount ()-
Description
Ideally located on 10 +/- acres with trees & fields surrounding this private property & a short 5 minute drive to Wainwright. The spacious 1,902 Sq Ft home will be sure to accommodate any growing family. Main floor features a spacious living room, u-shaped kitchen with sunny breakfast nook, bright south facing dining room, master bedroom with walk-in closet & ensuite with a custom tiled shower. 2 additional bedrooms, main floor laundry, 4pc. main bath and a 2pc. powder room complete the main floor. The fully finished walk-out basement has seen some new reno's including; flooring, paint, trim, doors, and addition of a wet bar. The basement also offers a theater room perfect for family movie night, large games area, 2 additional bedrooms & a bathroom. Outside this home you will find a large tiered deck with composite decking & glass railing, hot tub area, 28'x30' heated garage - all located on this private oasis just waiting for you to call home! (id:39198)
Property Details
Interior
Features
Basement Floor
Recreational, Games room
28.00 ft x 16.00 ftFamily room
19.00 ft x 17.00 ft4pc Bathroom
.00 ft x .00 ftBedroom
13.00 ft x 10.00 ftExterior
Features
Parking
Garage spaces 3
Garage type Detached Garage
Other parking spaces 0
Total parking spaces 3
Property History
 37
37




