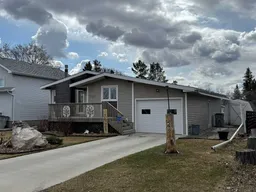Welcome to this beautifully updated 3-bedroom, 2-bathroom bungalow nestled in the peaceful Village of Edgerton. Offering 1,178 sq ft of comfortable living space. This home is perfect for first-time buyers, young families, or anyone seeking a move-in ready property with modern upgrades and small-town charm.
Step inside to discover a bright, freshly painted main floor with all new flooring, trim, and doors throughout. The spacious living room features a stunning custom gas fireplace and surround with accent lighting, creating a cozy spot to unwind. The large kitchen offers ample space for cooking and gathering, flowing seamlessly into the large dining room.
Down the hall, you’ll find a massive 4pc main bathroom complete with a corner jetted tub, perfectly situated across from the cozy primary bedroom and a bright second bedroom. At the end of the hall, you will find your main floor laundry room! If needed this could also be converted back to a bedroom.
The partially finished basement includes a third bedroom, 3-piece bathroom, a large rec room, and a flexible storage/workshop area – ideal for hobbies or future development leaving options endless on how to create it your own!
Comfort is key with a new furnace, hot water heater, and central A/C, and all the newly installed windows that bring in natural light while improving efficiency!
Outside, enjoy a large low-maintenance yard with ample amounts of gravel parking in the back. This area is also large enough to add a future detached garage if desired. On the side of the home, you will find a convenient covered and enclosed carport with powered overhead door, and a custom covered side deck right off the dining room complete with electrical and tv hookups – perfect for entertaining, rain or shine!.
This cozy move-in ready gem combines thoughtful upgrades, functionality, and small-town living – just waiting for you to call it home!
Inclusions: Electric Range,Microwave Hood Fan,Refrigerator,Washer/Dryer
 30Listing by pillar 9®
30Listing by pillar 9® 30
30


