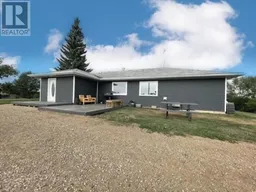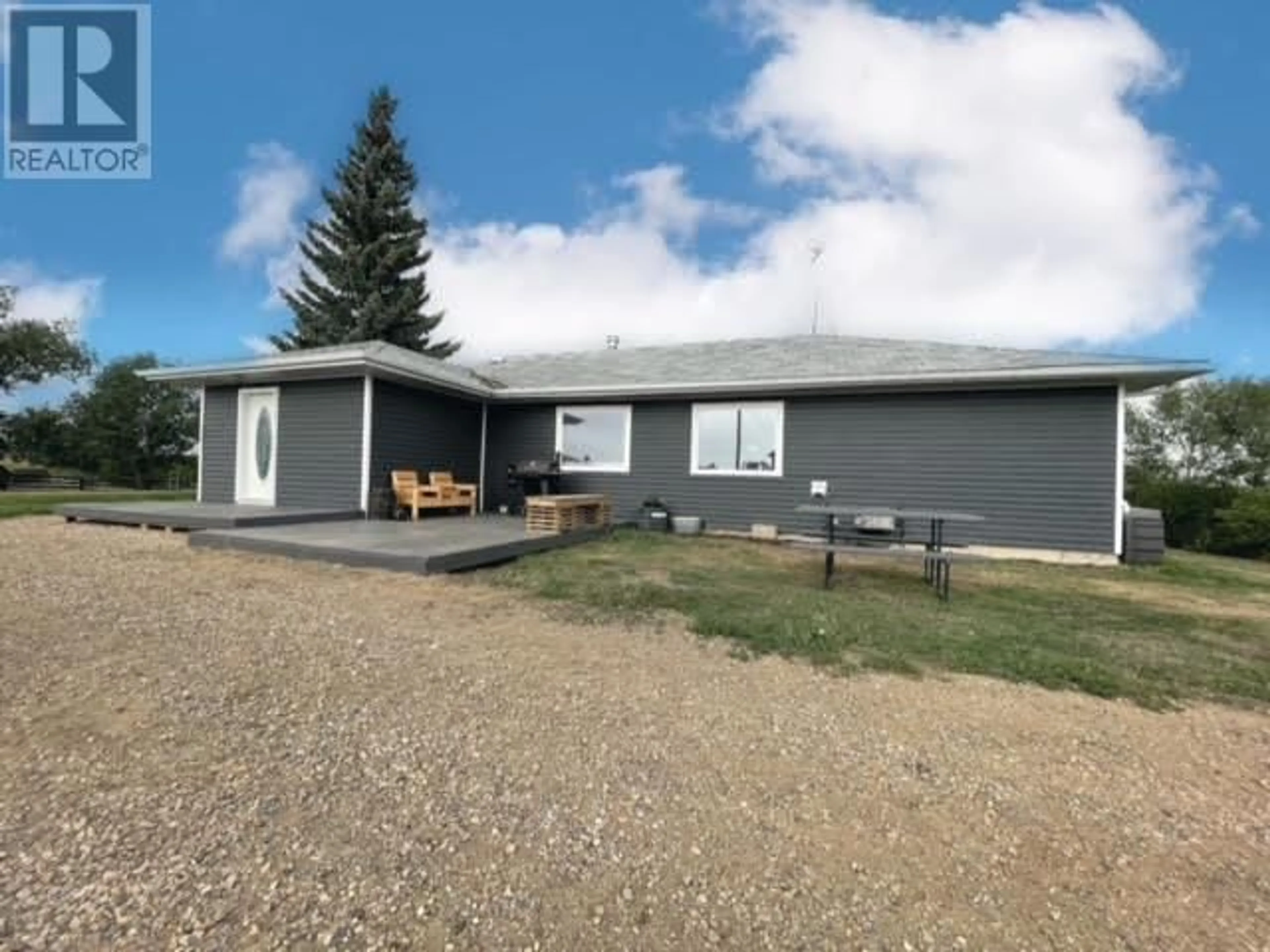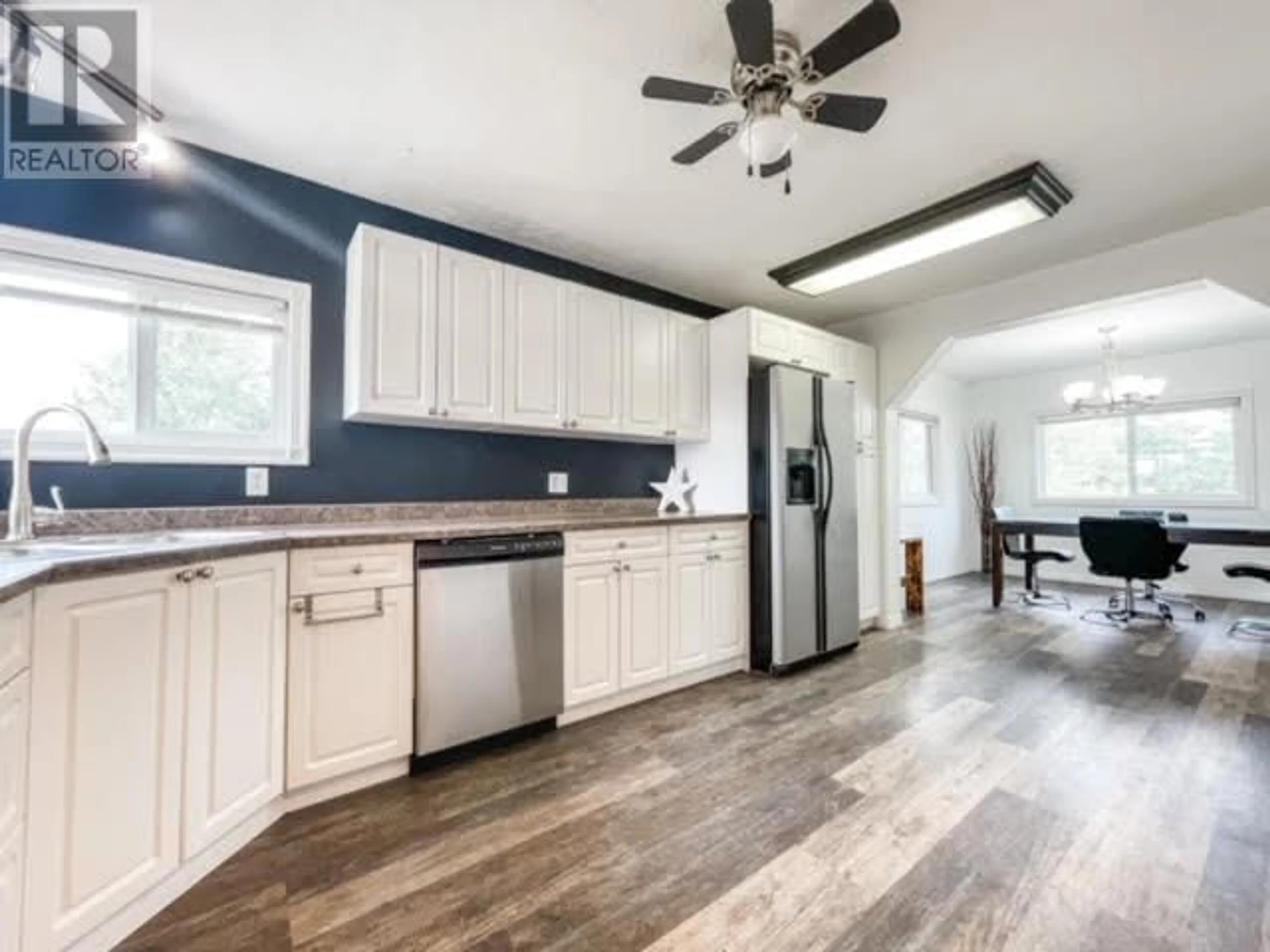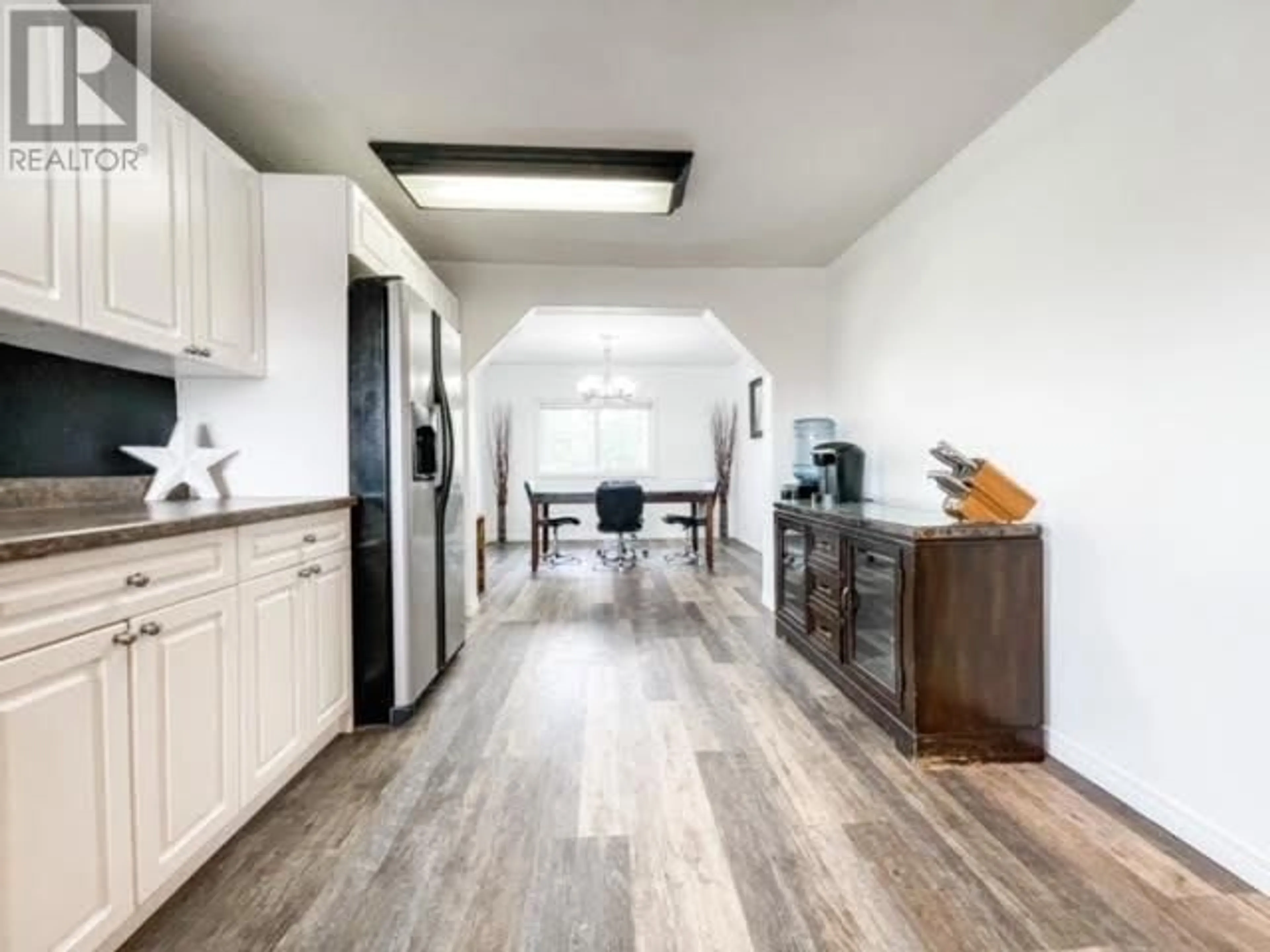73053 TWP Rd. 452, Rural Wainwright No. 61, M.D. of, Alberta T9W1T5
Contact us about this property
Highlights
Estimated ValueThis is the price Wahi expects this property to sell for.
The calculation is powered by our Instant Home Value Estimate, which uses current market and property price trends to estimate your home’s value with a 90% accuracy rate.Not available
Price/Sqft$308/sqft
Days On Market13 days
Est. Mortgage$2,362/mth
Tax Amount ()-
Description
LOOK NO FURTHER!!! This acreage is going to check off all your boxes! Acreages like this are difficult to find and there's a reason for that... Here's YOUR opportunity to combine acreage living with business, recreation and farm hobbies! Conveniently located only minutes West of Wainwright on Trestle road sits this 1784 sq.ft. bungalow on 12.89 acres! Why not start with first impressions? Driving into the yard you will be greeted with 24'powder coated metal gates, 20' high, that provide extra security on this beautiful property… Estimated to have been built in the 1950's, this 4 bedroom bungalow has a great kitchen, dining room, oversized living room, with pellet stove, 4pc bath, large foyer with main floor laundry, and large mudroom for easy access to the backyard... In the backyard you can soak in the hot tub and bask in the scenery, or relax and enjoy a fire in the fire pit area. Downstairs is a partial basement with plenty of storage and a versatile space that could be used as a home gym. Over the past 12 years, this home has seen many newer upgrades including.... Windows, siding, septic, hot water tank, pressure tank, furnace, bathroom, flooring and appliances: dishwasher (2019), washer and dryer (2021). Property features a 40 x 60 x 18' shop With 30 MPA concrete 5"to 6" thick, 4~16' doors with the base for a perfect 12'x 40' mezzanine, power; ideal for welders, RV plugs, floor drain, 4pc washroom (complete with urinal), tankless water system, fans, is set up for radiant heat, provisions for a washer and dryer for three season use! Shop has additional cold storage w/ 14' door for RV parking and there is an additional RV plug. Plus! A 24x32 garage w/ metal roof: insulated and heated with a new overhead furnace, water, and a lean-to that has a paint booth. Plus! Plus! A 24x24 garage, insulated w/metal roof, power, metal shelving and an electric heater. We are not done yet.... Take a little jaunt North of the house and you will find a 24' foot gazebo with stamped concrete floor; ideal for warm weather entertaining! Fully equipped with power, 24" top grill, 2 industrial deep fryers, 1000 sq. inch grill, 36” fire pit, custom entertaining table, bar fridge, sink with pail drain and storage area! Wait, there's more... For those toy enthusiast there's a dirt bike track stretching over 7 acres housing a dugout, 2 new watering bowls and plenty of fencing throughout. For the animal enthusiasts, there's a barn with loft, complete with concrete flooring, water, stalls, tack storage, newly painted exterior, and metal roof. Almost done! A chicken coop with outdoor mesh cage, cattle shelter, corrals, a couple storage sheds! This acreage allows you to enjoy the outdoor life, right at home with plenty of storage for trucks and toys, space for tinkering on your next project, watching a storm roll in, barbecuing-or just relaxing and watching the sunset. Come have a look, you won't be disappointed! (id:39198)
Property Details
Interior
Features
Main level Floor
Foyer
7.25 ft x 9.50 ftOther
7.67 ft x 12.00 ftKitchen
10.33 ft x 15.83 ftLiving room
13.25 ft x 24.92 ftExterior
Parking
Garage spaces 12
Garage type -
Other parking spaces 0
Total parking spaces 12
Property History
 35
35




