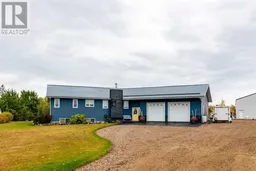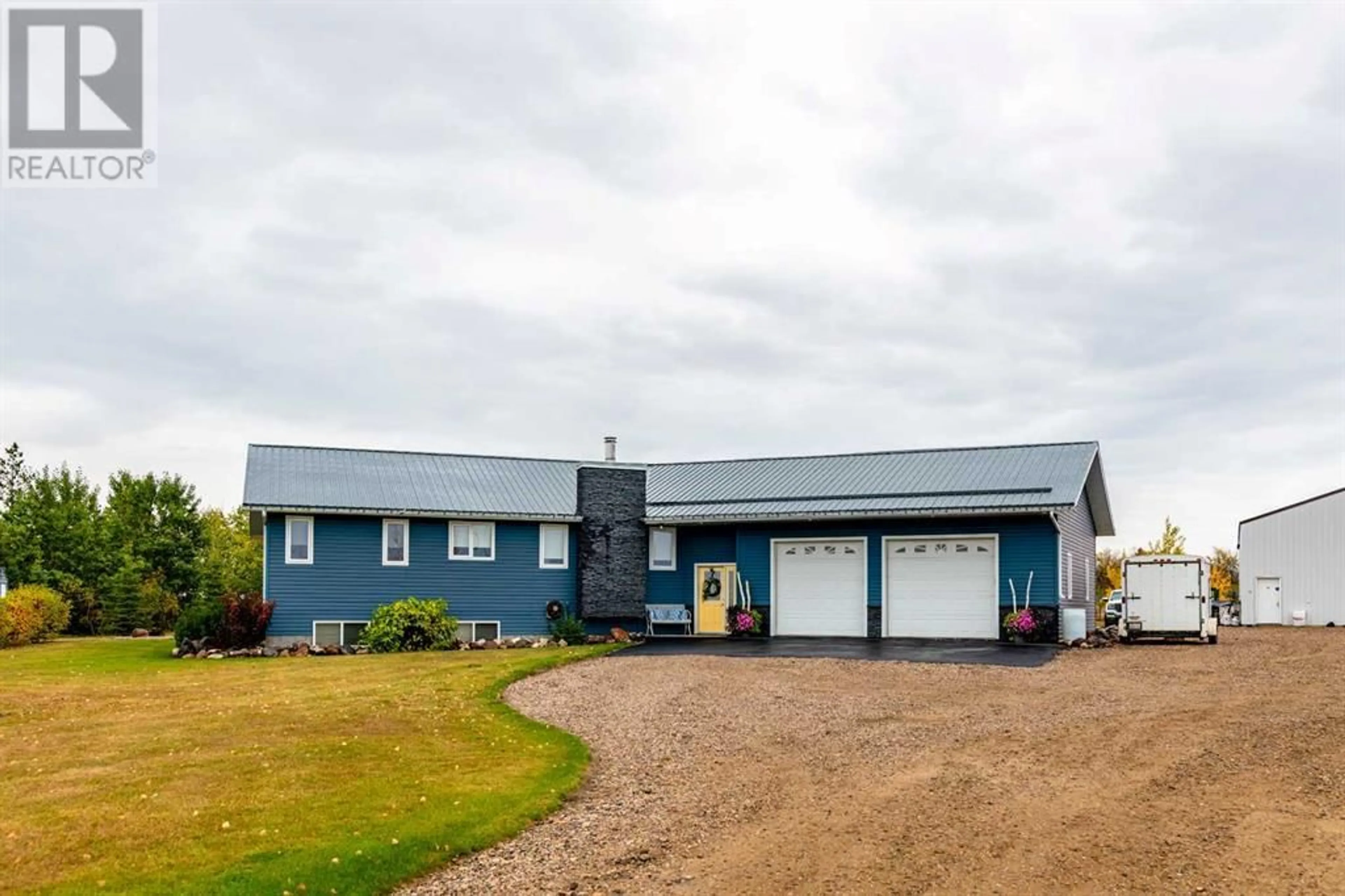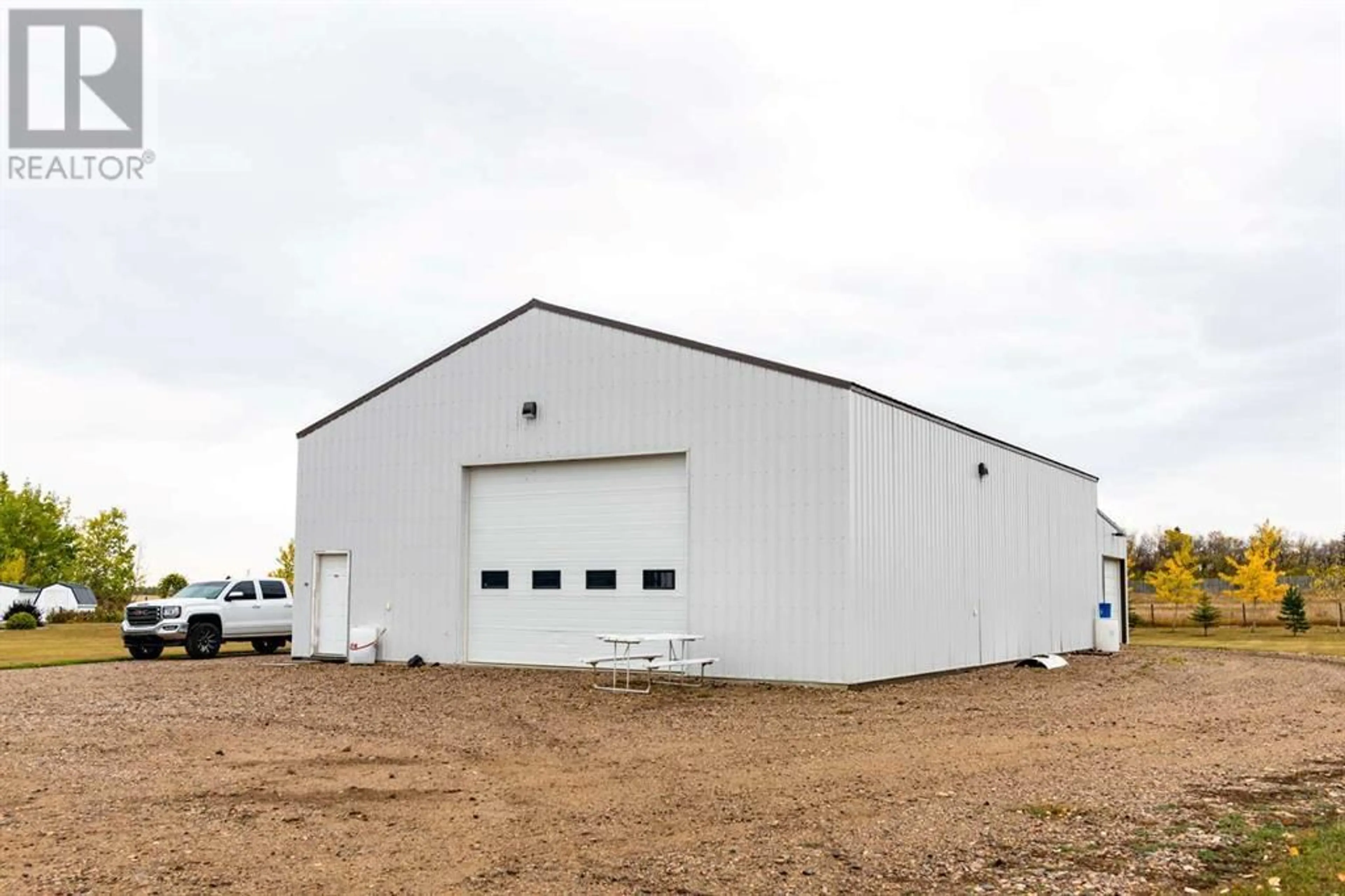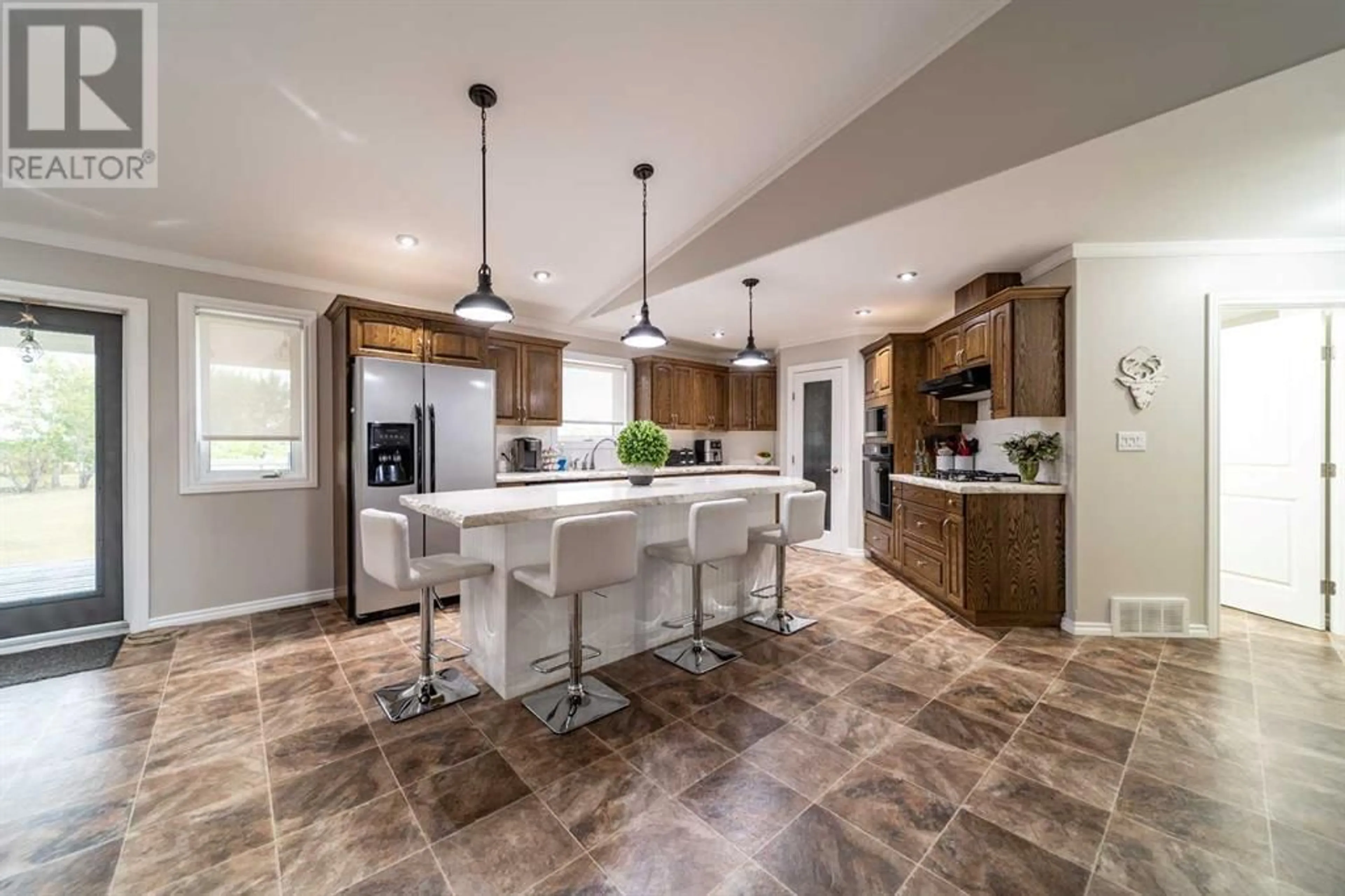452003 Rge Rd 70, Rural Wainwright No. 61, M.D. of, Alberta T9W1S8
Contact us about this property
Highlights
Estimated ValueThis is the price Wahi expects this property to sell for.
The calculation is powered by our Instant Home Value Estimate, which uses current market and property price trends to estimate your home’s value with a 90% accuracy rate.Not available
Price/Sqft$424/sqft
Days On Market27 days
Est. Mortgage$3,113/mth
Tax Amount ()-
Description
Discover Your Dream Home: A Perfect Blend of Comfort and Functionality! Step into this stunning 2012-built residence, offering 1707 sq ft of spacious living. Boasting 4 bedrooms—2 upstairs, 2 downstairs—this home is designed for modern living. Enjoy the cozy ambiance of a wood fireplace and the sleek finish of an epoxy basement floor. Entertain effortlessly with a large attached garage and a covered deck featuring glass panel railing, perfect for relaxing evenings outdoors. But that's not all! Outside, on the expansive 3.47-acre yard, lies a 40 x 56 shop complete with an office and mezzanine—a haven for hobbyists or entrepreneurs. This property harmonizes comfort, style, and functionality, presenting an unparalleled opportunity to make it your own. Don't miss out on the chance to call this remarkable estate yours!" (id:39198)
Property Details
Interior
Features
Basement Floor
Recreational, Games room
19.17 ft x 18.00 ftFamily room
19.17 ft x 15.42 ftBedroom
23.25 ft x 10.00 ftBedroom
10.25 ft x 11.00 ftExterior
Features
Parking
Garage spaces 10
Garage type -
Other parking spaces 0
Total parking spaces 10
Property History
 46
46




