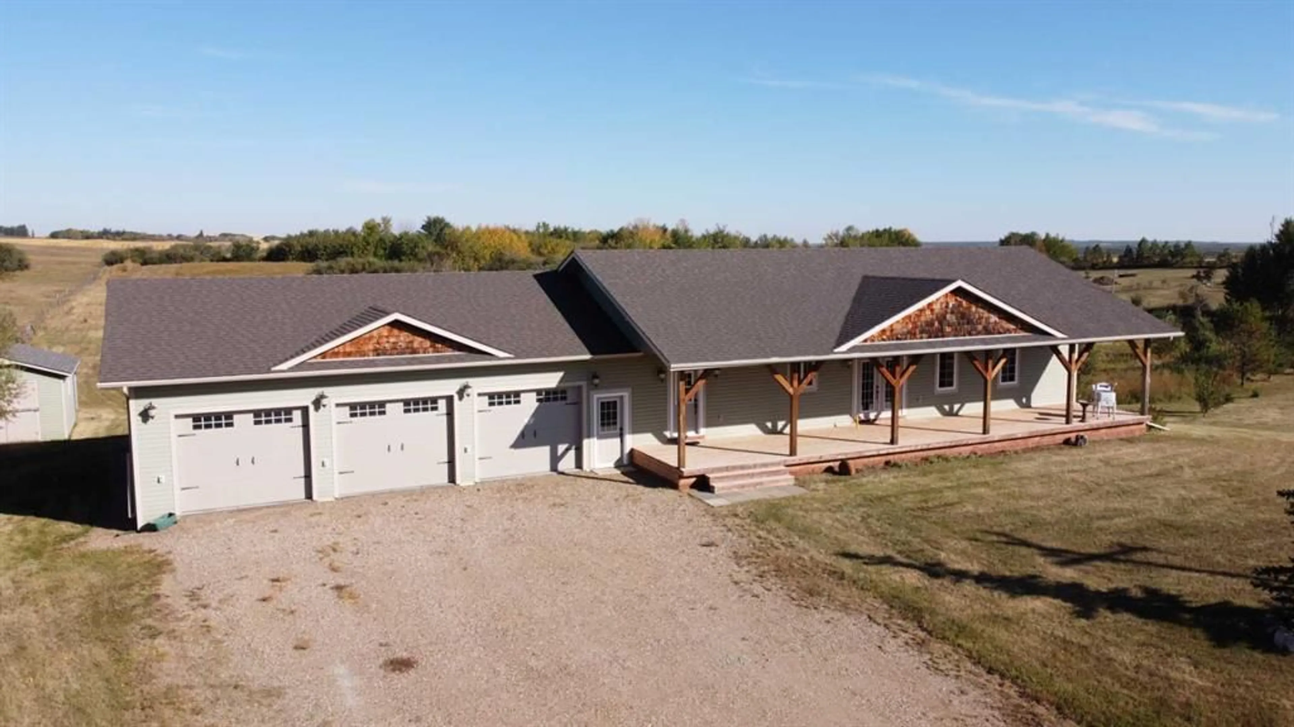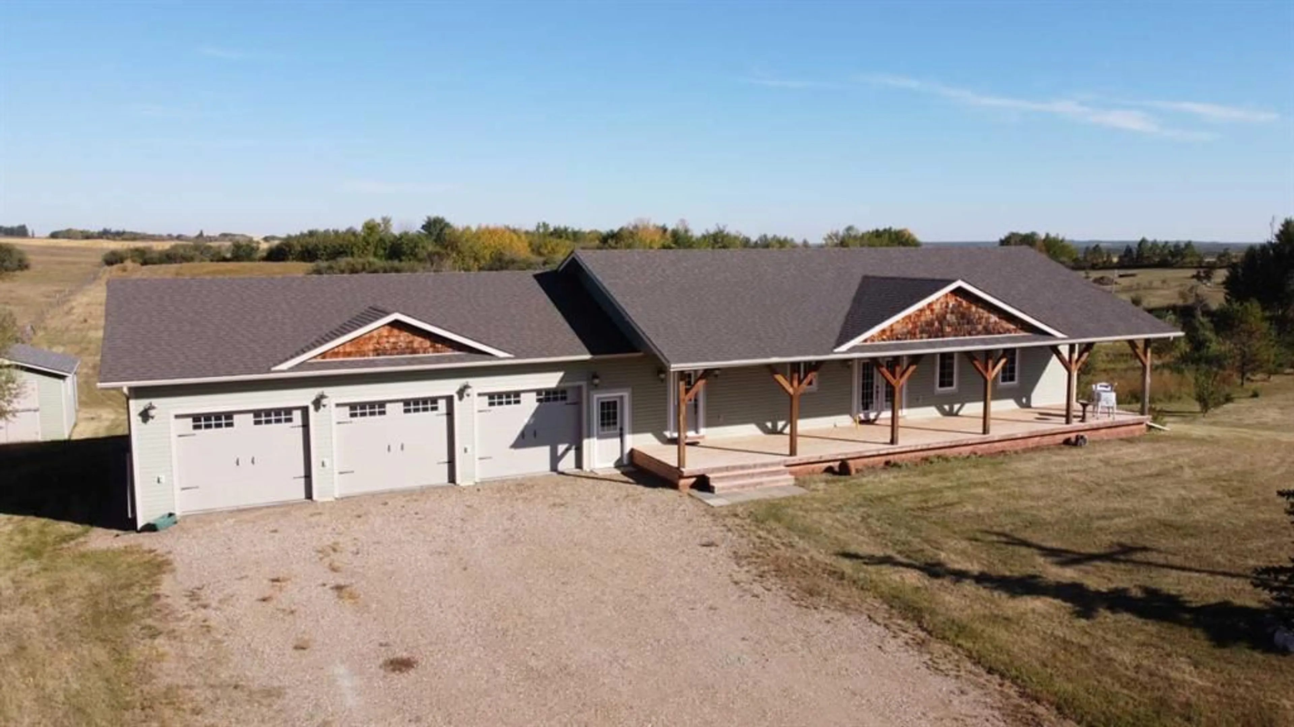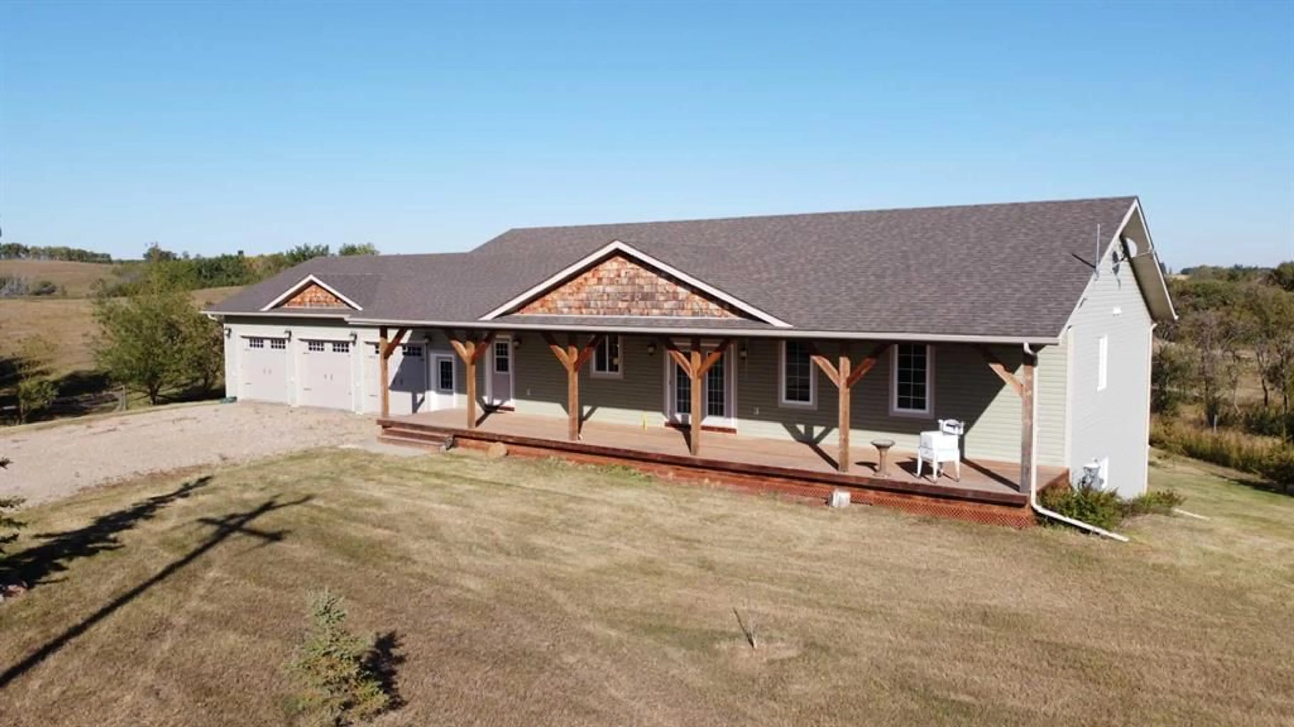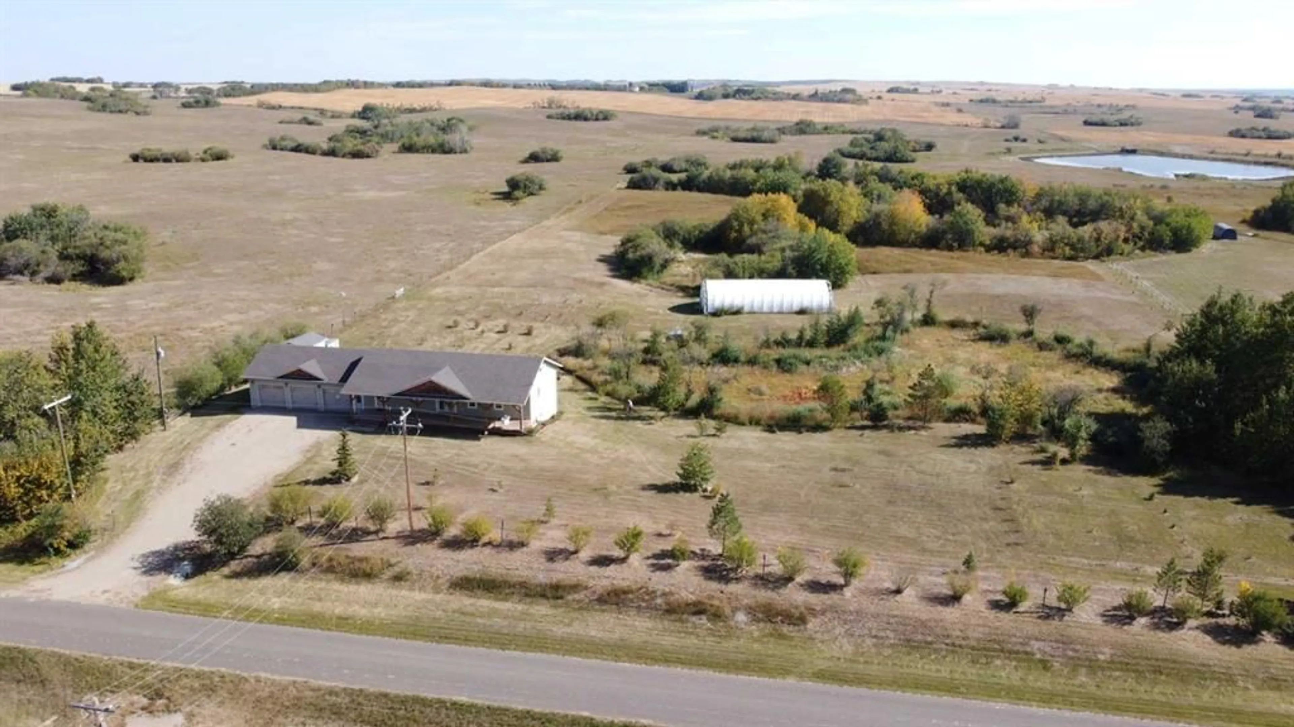445045 Rng Rd 45, Rural Wainwright No. 61, M.D. of, Alberta T9W 1K0
Contact us about this property
Highlights
Estimated valueThis is the price Wahi expects this property to sell for.
The calculation is powered by our Instant Home Value Estimate, which uses current market and property price trends to estimate your home’s value with a 90% accuracy rate.Not available
Price/Sqft$369/sqft
Monthly cost
Open Calculator
Description
WOW! Beautiful home nicely nestled on a quiet 10.43 acres featuring 5 bedrooms and located just 10 minutes east of Wainwright! How can you not?! This 2015 home sports an attached, heated, triple car garage with direct access to both the main floor and the basement. Step onto the massive ranch style covered front porch and inside the large entrance and you'll immediately notice the rustic appeal that accompanies this property. Stroll past a convenient 2 pc. bath and the laundry room on your way to the centre of the home! Here you'll find a well laid out open concept kitchen, dining and living room space. A rear deck area with a great view is accessible from the living room. On the opposite side, you'll discover the primary bedroom with walk-in closet & 3 pc. ensuite. There is also 2 additional bedrooms and a 4 pc. main bath here. Pad your way down the stairs to enjoy a spacious family/rec. room with walk-out basement, garage access, 2 additional bedrooms, 3 pc. bath, storage spaces and 2 squeaky clean utility rooms! This home offers forced air heating plus additional in-floor heat for the ICF (insulated concrete forms) basement! Each floor enjoys a natural gas fireplace in the family/living room spaces for those cozy winter evenings! The backyard space is host to 3 handy sheds (1 with power) plus a 65' X 30' fabric shelter that will be perfect to house the RV's, boat's and much more! The property is "L" shaped with many trees and both sunrise and sunset views! If you're toying with acreage living....you really should have a look....call your favourite realtor today to arrange your showing! (Hey....Don't skip the attached 3D virtual tour of this property! ??)
Property Details
Interior
Features
Main Floor
Entrance
14`9" x 6`8"Eat in Kitchen
26`0" x 14`7"2pc Bathroom
Living Room
18`10" x 14`9"Exterior
Features
Parking
Garage spaces 3
Garage type -
Other parking spaces 5
Total parking spaces 8
Property History
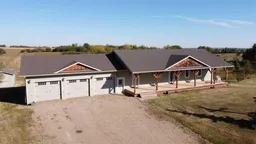 47
47
