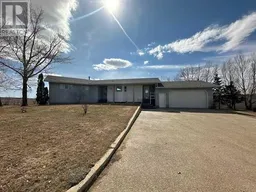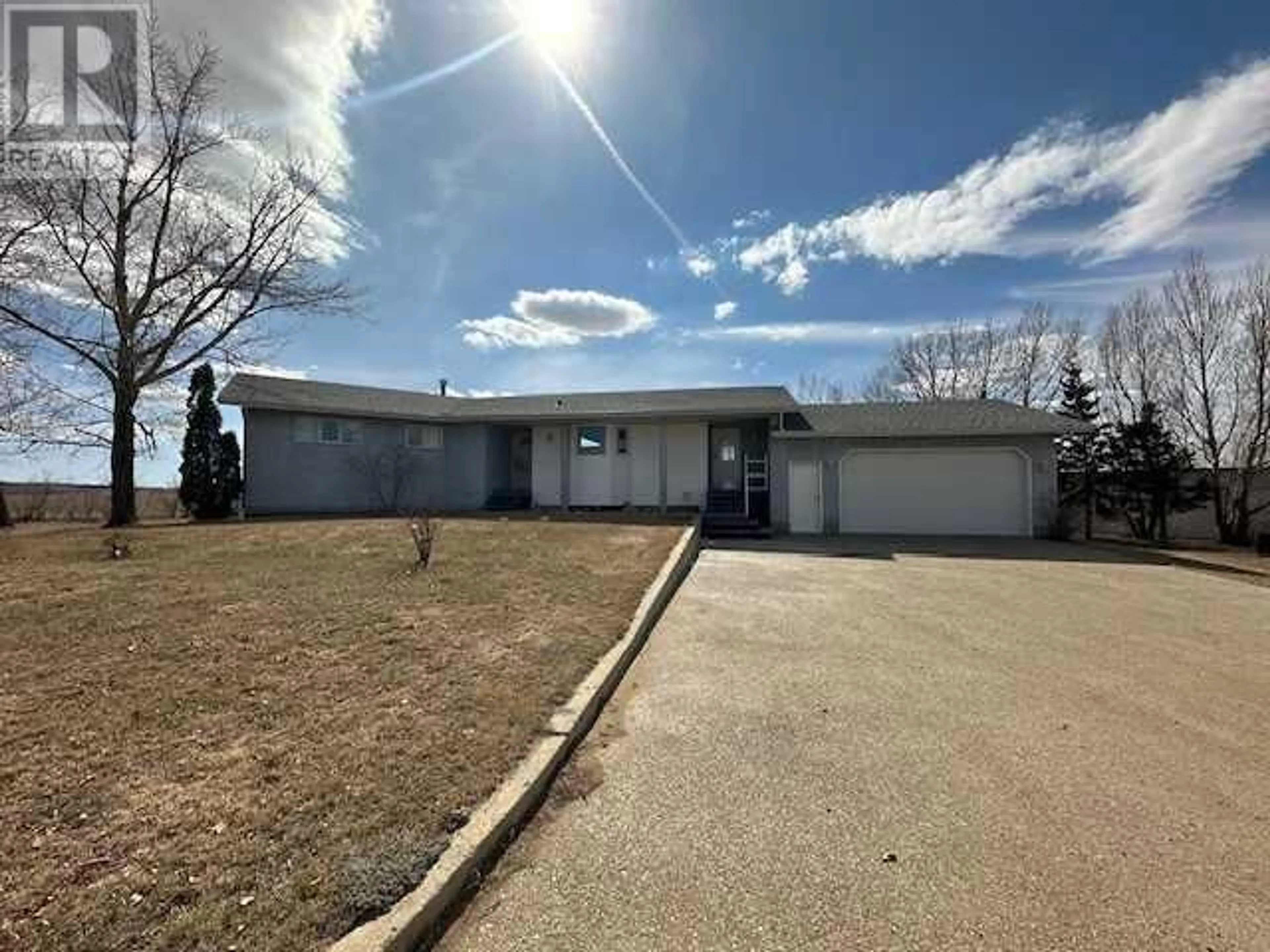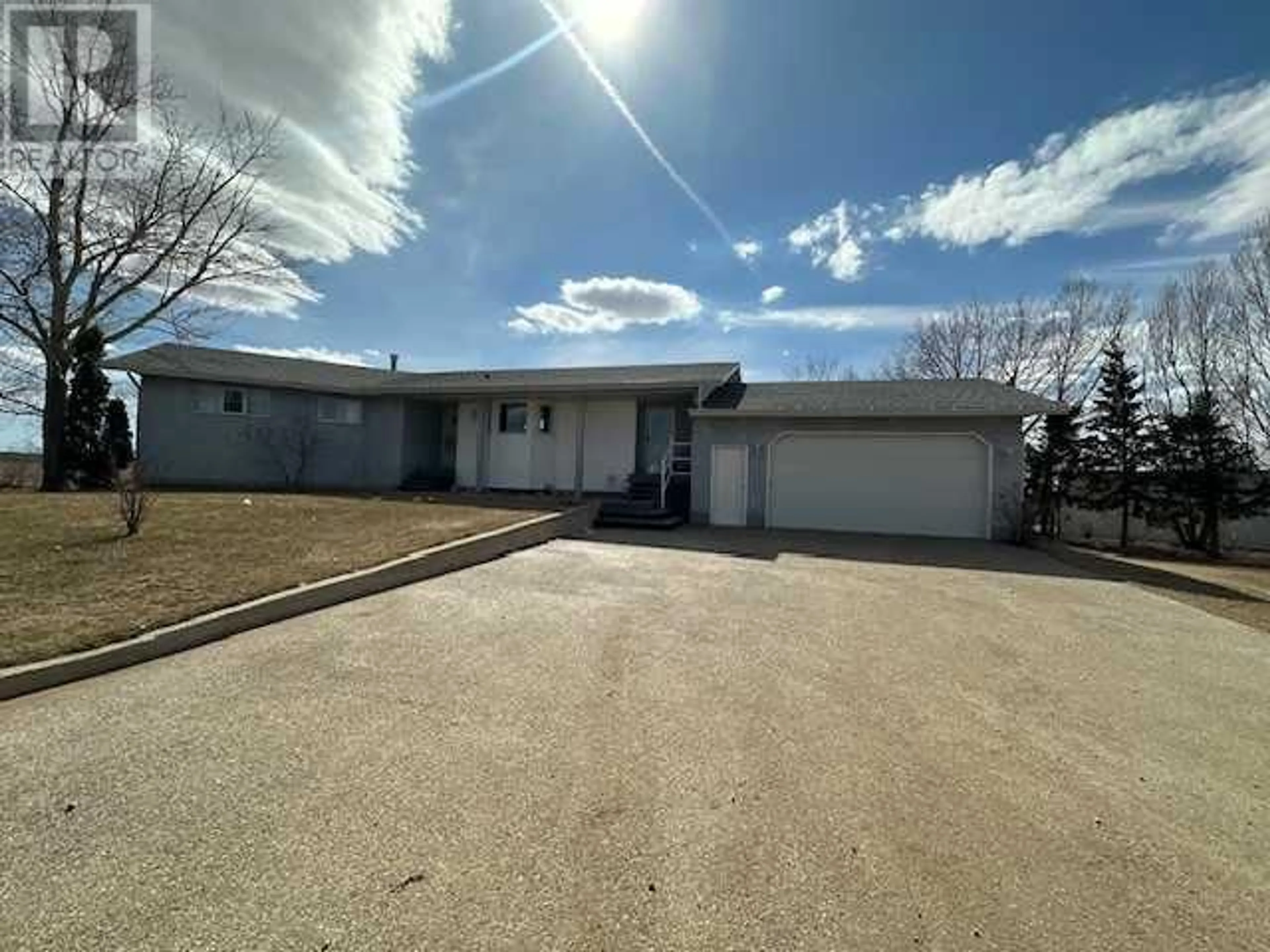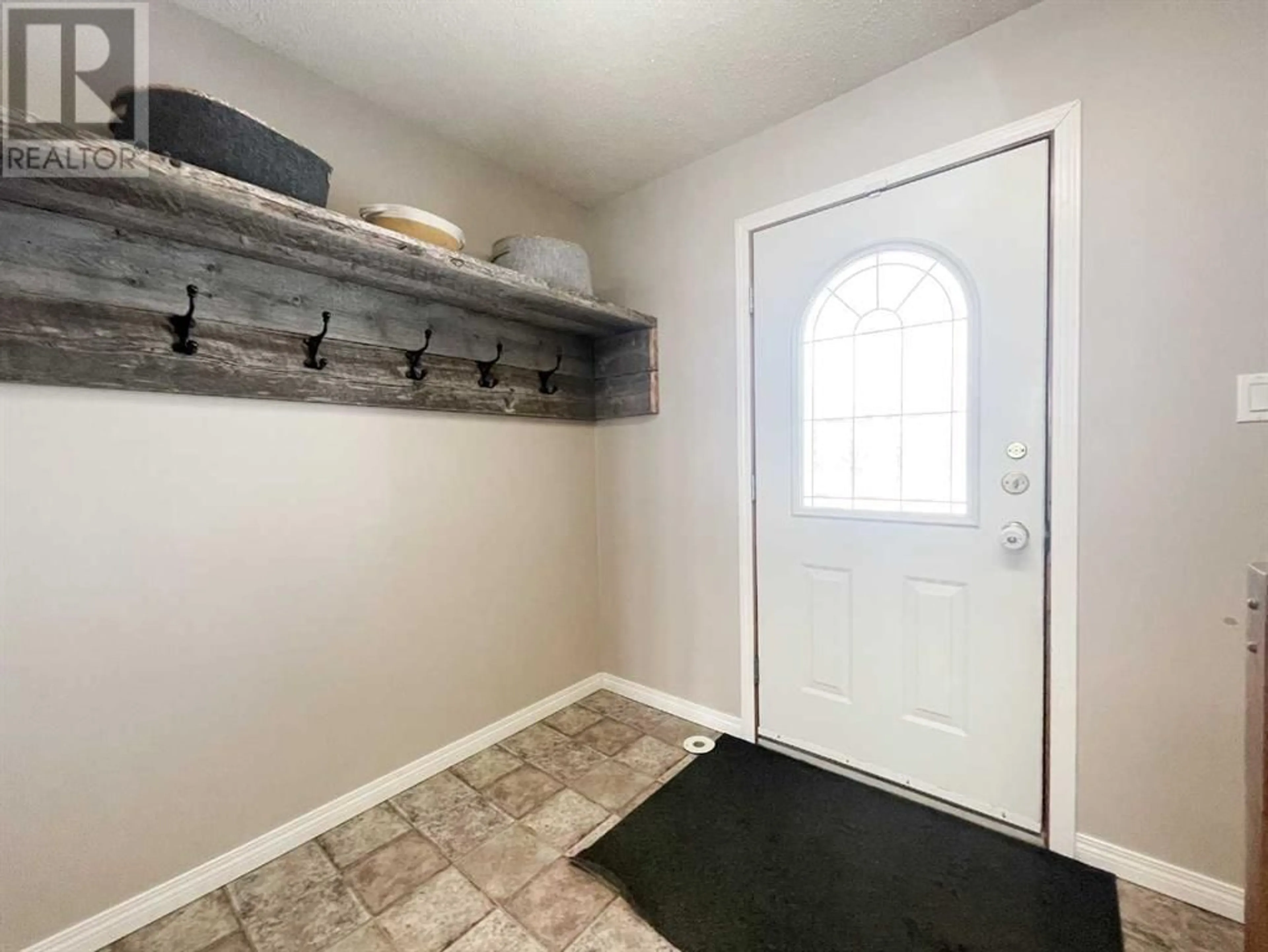444064 Rng Rd 50, Rural Wainwright No. 61, M.D. of, Alberta T0B1K0
Contact us about this property
Highlights
Estimated ValueThis is the price Wahi expects this property to sell for.
The calculation is powered by our Instant Home Value Estimate, which uses current market and property price trends to estimate your home’s value with a 90% accuracy rate.Not available
Price/Sqft$412/sqft
Days On Market56 days
Est. Mortgage$3,328/mth
Tax Amount ()-
Description
Nestled on 11.57-acres, this expansive 1880 sq.ft. bungalow provides a peaceful retreat for those in pursuit of a more laid-back country lifestyle! Surrounded by picturesque views and an abundant of wildlife, this acreage promises privacy and tranquility! The main level of this home features a generous kitchen with a central island, abundant cabinetry, and extensive counter space. Adjoining the kitchen is a sizable dining room that leads to a southern-facing back deck, ideal for outdoor enjoyment. The sunken living room with vaulted ceiling exudes warmth with a wood-burning fireplace, creating a cozy atmosphere. The spacious primary bedroom offers a 3pc ensuite featuring a newly tiled shower, and a walk-in closet. Two additional large bedrooms, a 4pc main bath and a laundry/2pc bath combination complete the main level, complemented by a storage rich mudroom. Descending to the basement, the in-floor heat warms the lower level, which includes a sizable family room, a spacious games room with a wet bar, two more bedrooms, an office, cold room and a 4pc bath. Storage space is abundant throughout the property, ensuring there's room for all your belongings. Now, if you step outside you'll find a circular driveway, beautifully landscaped yard, huge garden, fencing for livestock and the various outbuildings, tailored for outdoor enthusiasts and mechanics, including a 24x26 attached heated garage w/water hookups, a 16x24 single detached garage, a 24x40 heated Quonset with loft and 220v, a 72x40 shop constructed in 2005, featuring a heated 32x40 section w/220v and a 40x40 cold storage segment that previously served as an airplane hangar. Other notable property features include~ central air conditioning, in-floor heating in main bedroom, ensuite, main bathroom & living room, central vacuum, along with recent updates such as a new stove, fridge and range hood all installed in 2023, a new furnace added in the same year, and newer shingles in 2016. Located just a short 10-min ute drive from Wainwright, this home offers convenience and serenity! (id:39198)
Property Details
Interior
Features
Basement Floor
Other
7.83 ft x 6.17 ftRecreational, Games room
22.67 ft x 13.83 ftBedroom
12.25 ft x 11.50 ftFamily room
33.17 ft x 14.75 ftProperty History
 50
50




