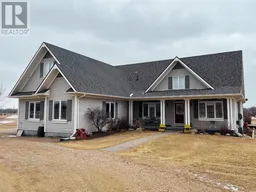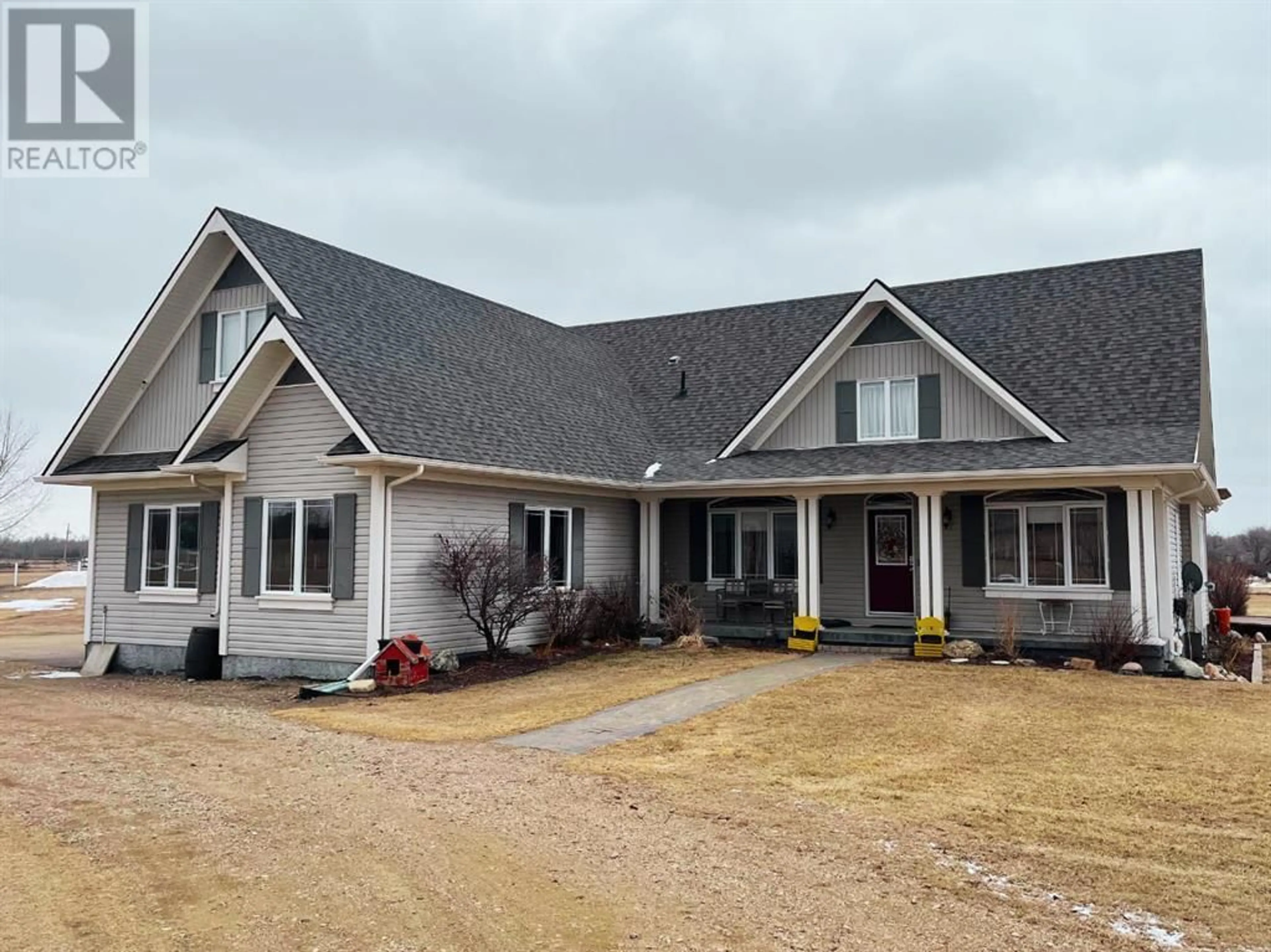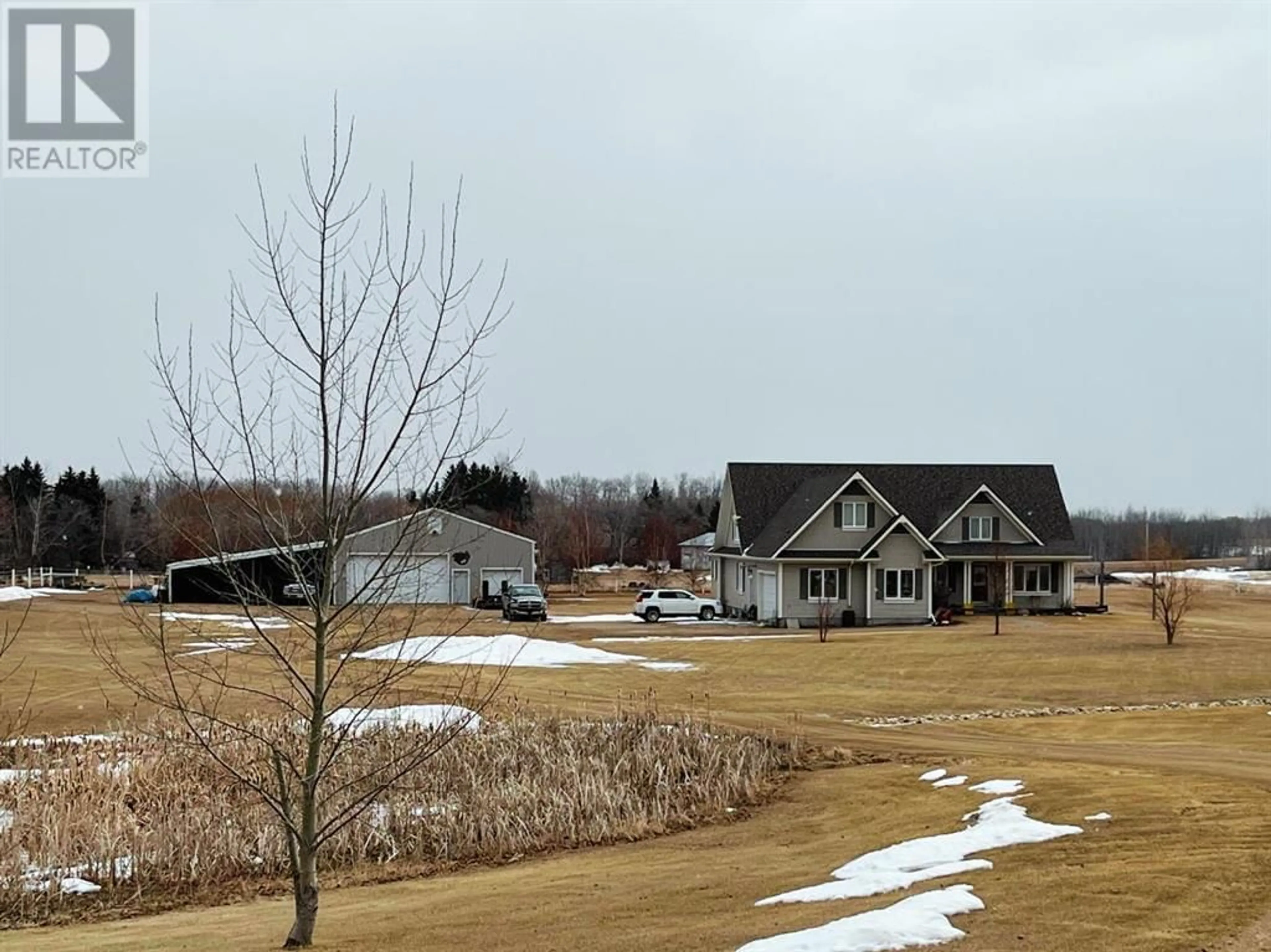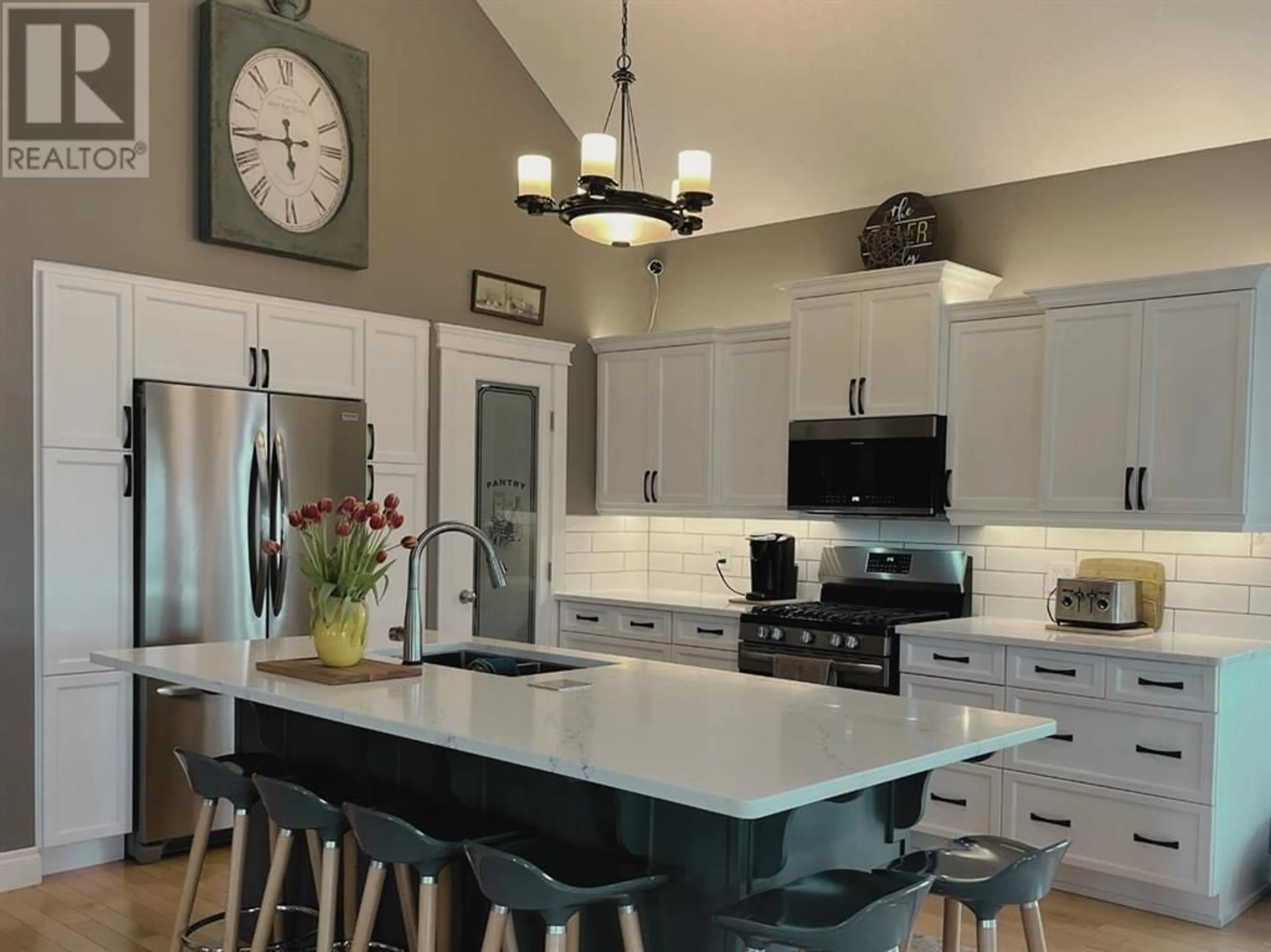3 441066 RR 65A, Rural Wainwright No. 61, M.D. of, Alberta T9W1S9
Contact us about this property
Highlights
Estimated ValueThis is the price Wahi expects this property to sell for.
The calculation is powered by our Instant Home Value Estimate, which uses current market and property price trends to estimate your home’s value with a 90% accuracy rate.Not available
Price/Sqft$257/sqft
Days On Market48 days
Est. Mortgage$2,963/mth
Tax Amount ()-
Description
As you approach this home it's obvious that this is the kind of place where life happens. From the minute you park the car in your heated two-car garage and enter the home through the large mudroom area it is well-known that this house was built for living! With outrageous ceiling height and a bright, open-concept kitchen, dining and living area the house is just the right amount of shocking and beautiful all in one place. On the main floor you'll find two bedroom suites - that is one primary bedroom and ensuite as well as a secondary bedroom with an ensuite. The main level also has main floor laundry, a delightfully open office, powder room, mudroom and access to both downstairs and the luxury loft living area. The loft area features a sitting area, full bathroom, additional bedroom and an exceptional theatre or entertainment area with Lutron lighting systems throughout. Take a trip downstairs into the fully finished basement with plenty of areas to zone as needed - currently a gym and family room area with 3 bedrooms downstairs this basement was wired and plumbed for a secondary kitchen area with its own private access from the garage...imagine the possibilities. Make your way outside and enjoy 4 acres of your own land, outdoor kitchen area with built-in barbeque, clothesline and firepit area. The 36x40 shop is heated with a single separate garage and overhead storage area for your very special projects as well as an open two car garage area with vented room, mezzanine storage and even a two-piece bathroom for your convenience. The carport off the shop is large enough to safely store a holiday trailer and many other items needing a touch of protection from the elements. (id:39198)
Property Details
Interior
Features
Second level Floor
Loft
11.42 ft x 9.17 ftBonus Room
31.58 ft x 14.00 ft4pc Bathroom
.00 ft x .00 ftBedroom
9.58 ft x 14.00 ftExterior
Features
Parking
Garage spaces 15
Garage type -
Other parking spaces 0
Total parking spaces 15
Property History
 46
46




