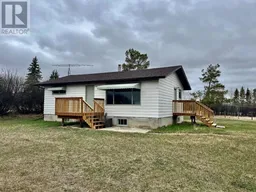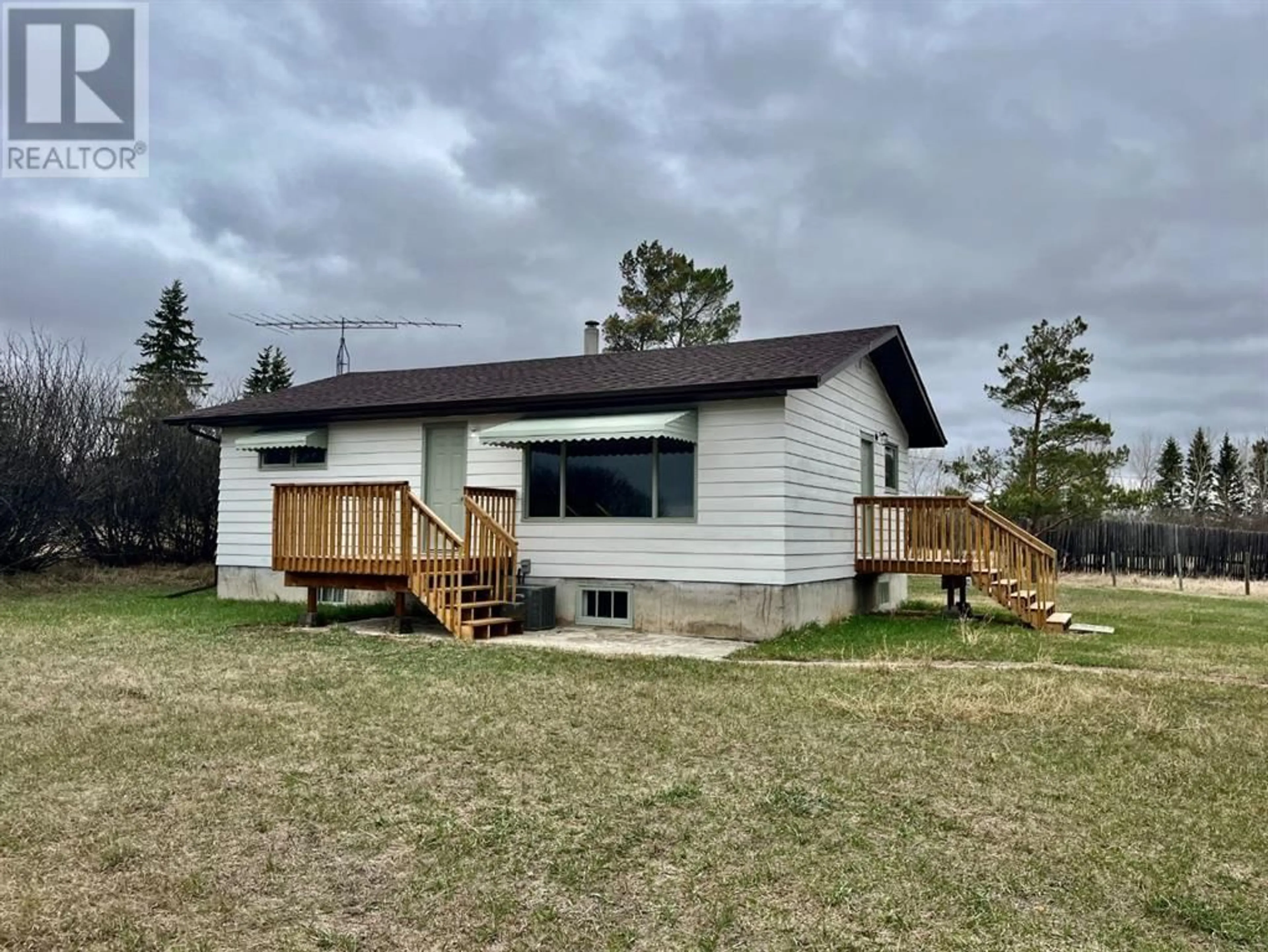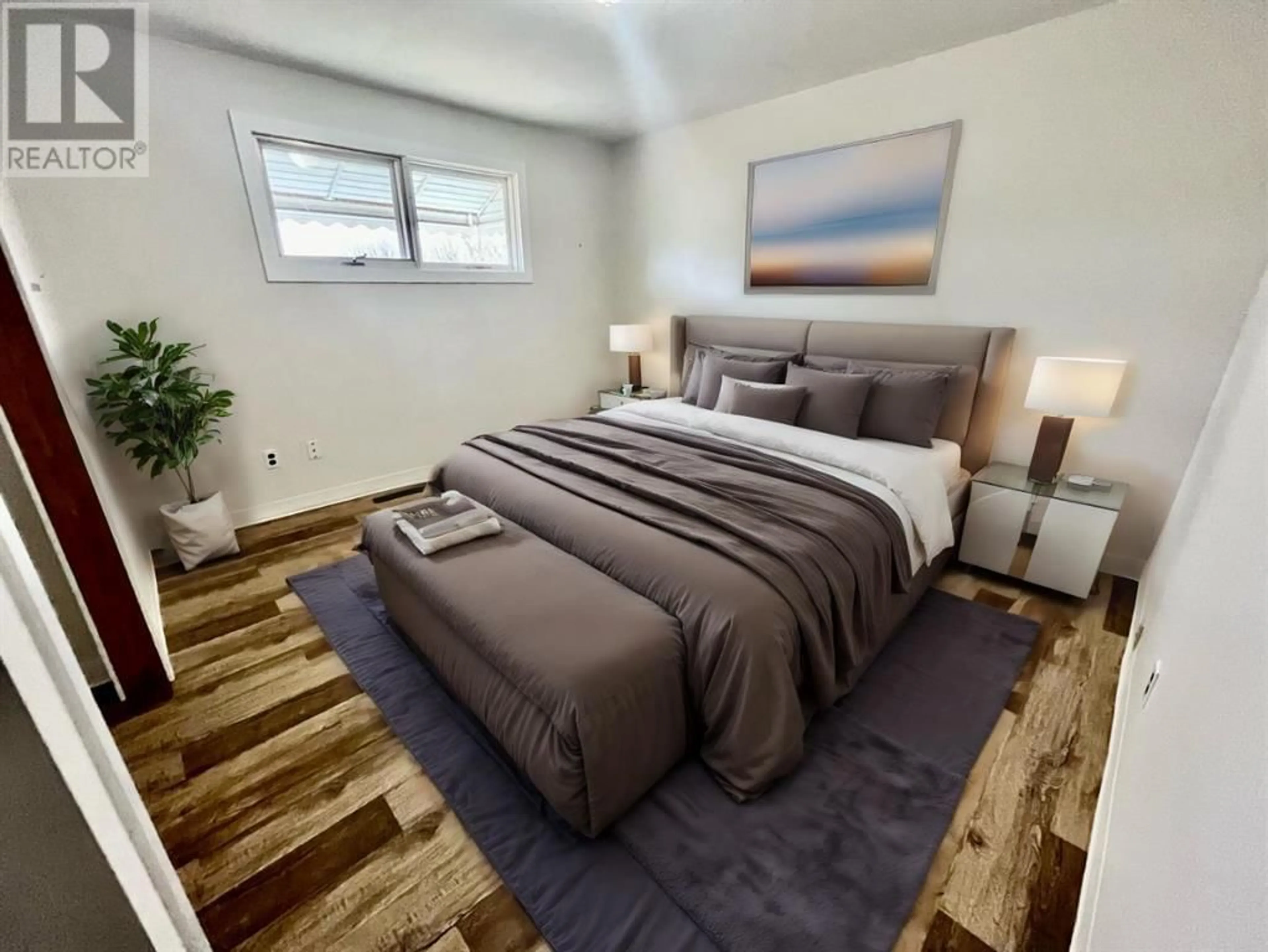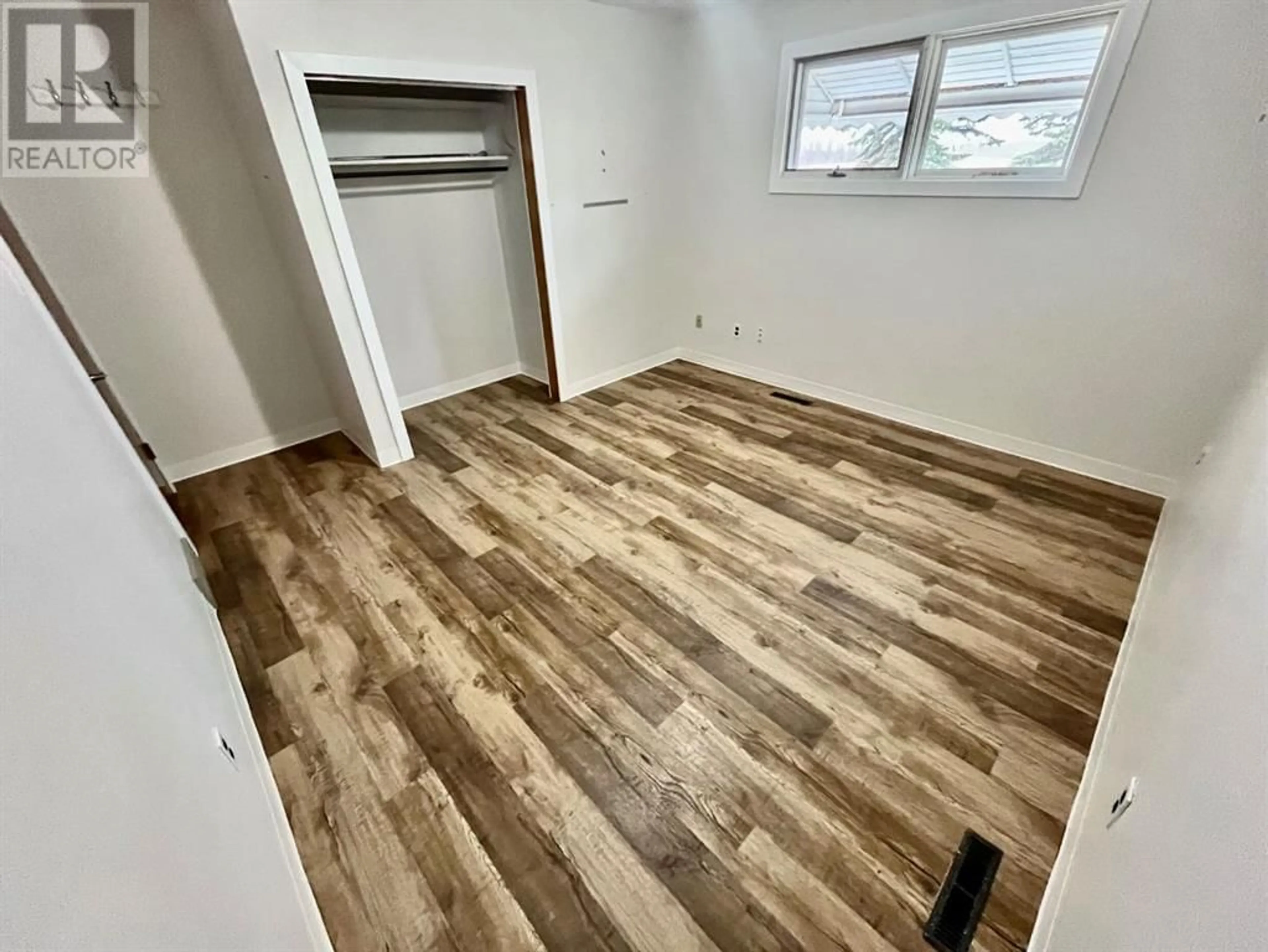24074 TWP RD 450, Rural Wainwright No. 61, M.D. of, Alberta T0B1K0
Contact us about this property
Highlights
Estimated ValueThis is the price Wahi expects this property to sell for.
The calculation is powered by our Instant Home Value Estimate, which uses current market and property price trends to estimate your home’s value with a 90% accuracy rate.Not available
Price/Sqft$293/sqft
Days On Market18 days
Est. Mortgage$1,181/mth
Tax Amount ()-
Description
Escape to the serenity of country living with this picturesque residential home nestled on a sprawling 11.32-acre property with paved roads almost all the way to the front entry. Boasting 2 bedrooms on the upper level, a spacious living room, and a tastefully renovated 4-piece bathroom, this residence offers the perfect touch of comfort. The kitchen features an eat in area providing a warm and welcoming space for family meals and entertaining friends. Enjoy the convenience of modern living with the added features of air conditioning and a new high-efficiency furnace, ensuring year-round comfort. Venture downstairs to discover the untapped potential of the unfinished lower level. With another potential bedroom, a versatile recreational area, a dedicated storage room, and a large utility space, the possibilities are endless. Customize the space to suit your needs, whether it's creating an additional living area, a home office, or a fitness zone. Step outside to a very spacious yard adorned with mature trees, creating a peaceful oasis that invites you to unwind and connect with nature. If you plan on having a hobby farm look no further, the barn has a tinned roof with power and there is functional water bowl that can be used all year round. Recent upgrades to the property include new shingles, front and side decks, a new septic tank and field, as well as new vinyl flooring. The entry doors have been replaced, and the removal of old ceiling insulation has been replaced with efficient bat insulation, providing an impressive R28 insulation value. This meticulously cared-for home combines the charm of rural living with modern conveniences and thoughtful updates. From the moment you arrive, you'll be captivated by the tranquility and endless possibilities that this property offers. Don't miss the chance to make this country residence your haven. Schedule a showing today and experience the unparalleled beauty and comfort of rural living. This home has been virtually staged (id:39198)
Property Details
Interior
Features
Basement Floor
Bedroom
12.00 ft x 11.50 ftRecreational, Games room
12.00 ft x 20.50 ftStorage
8.50 ft x 12.17 ftFurnace
25.83 ft x 12.42 ftExterior
Features
Property History
 29
29




