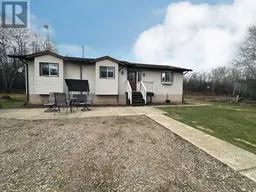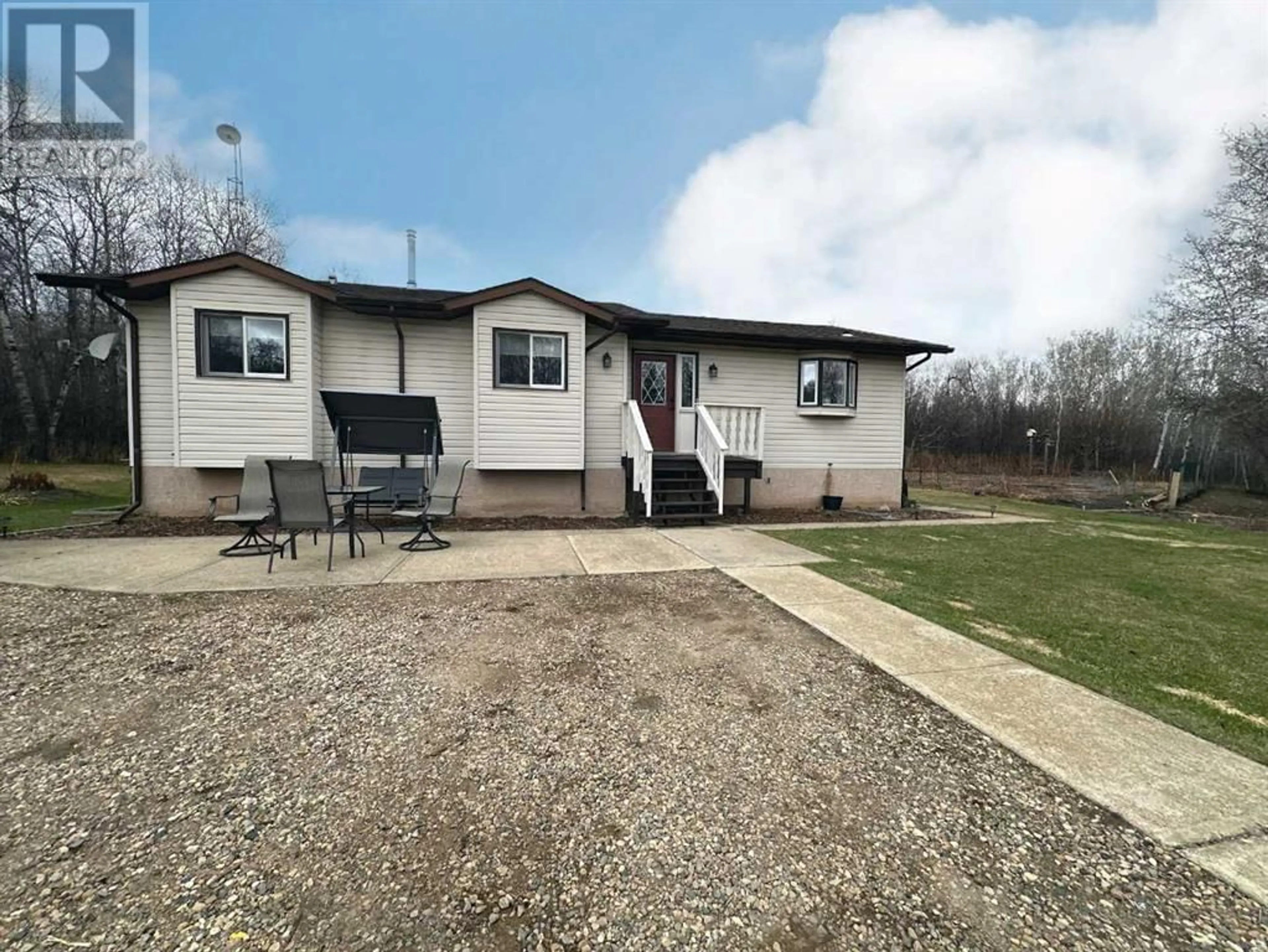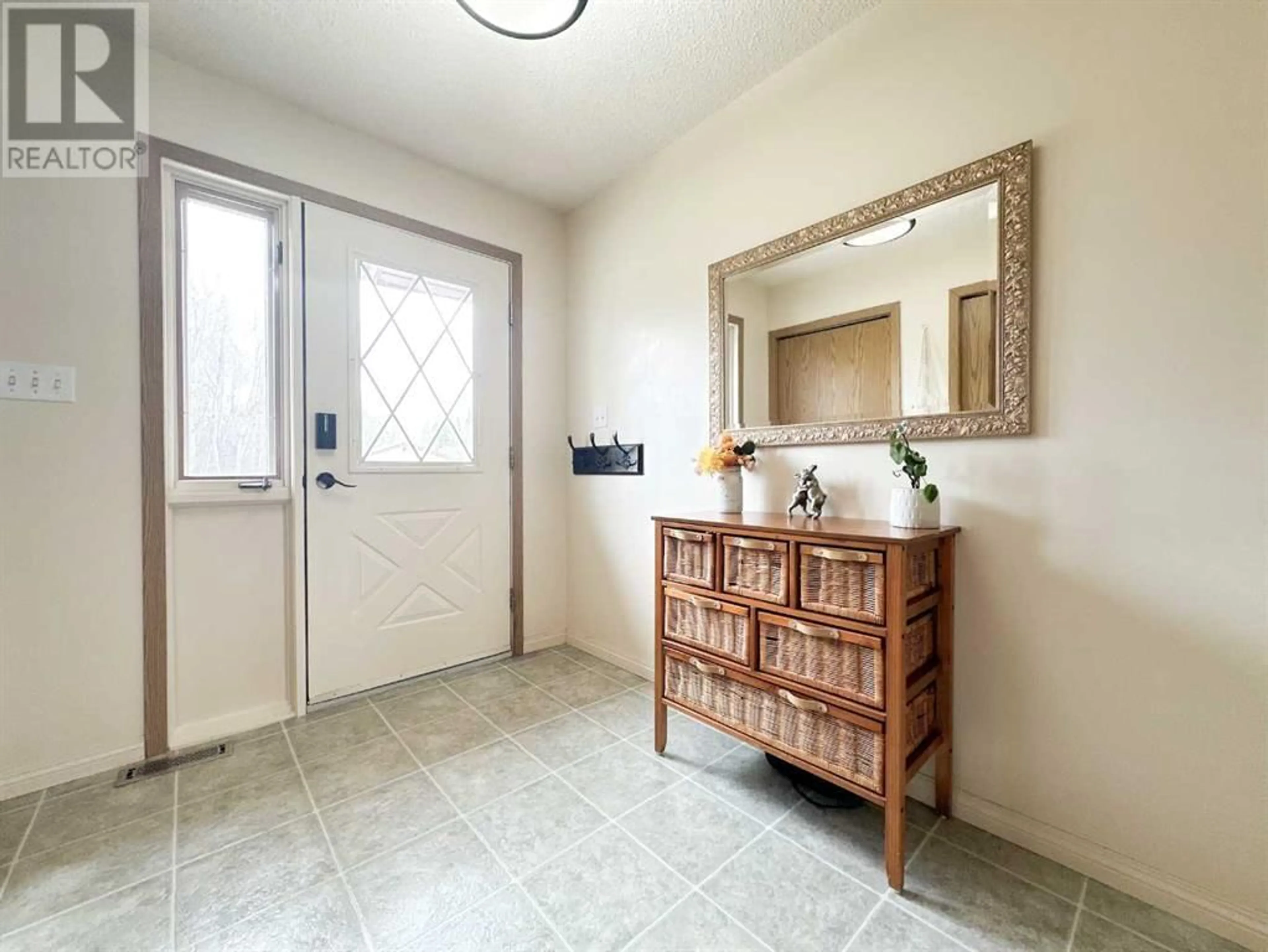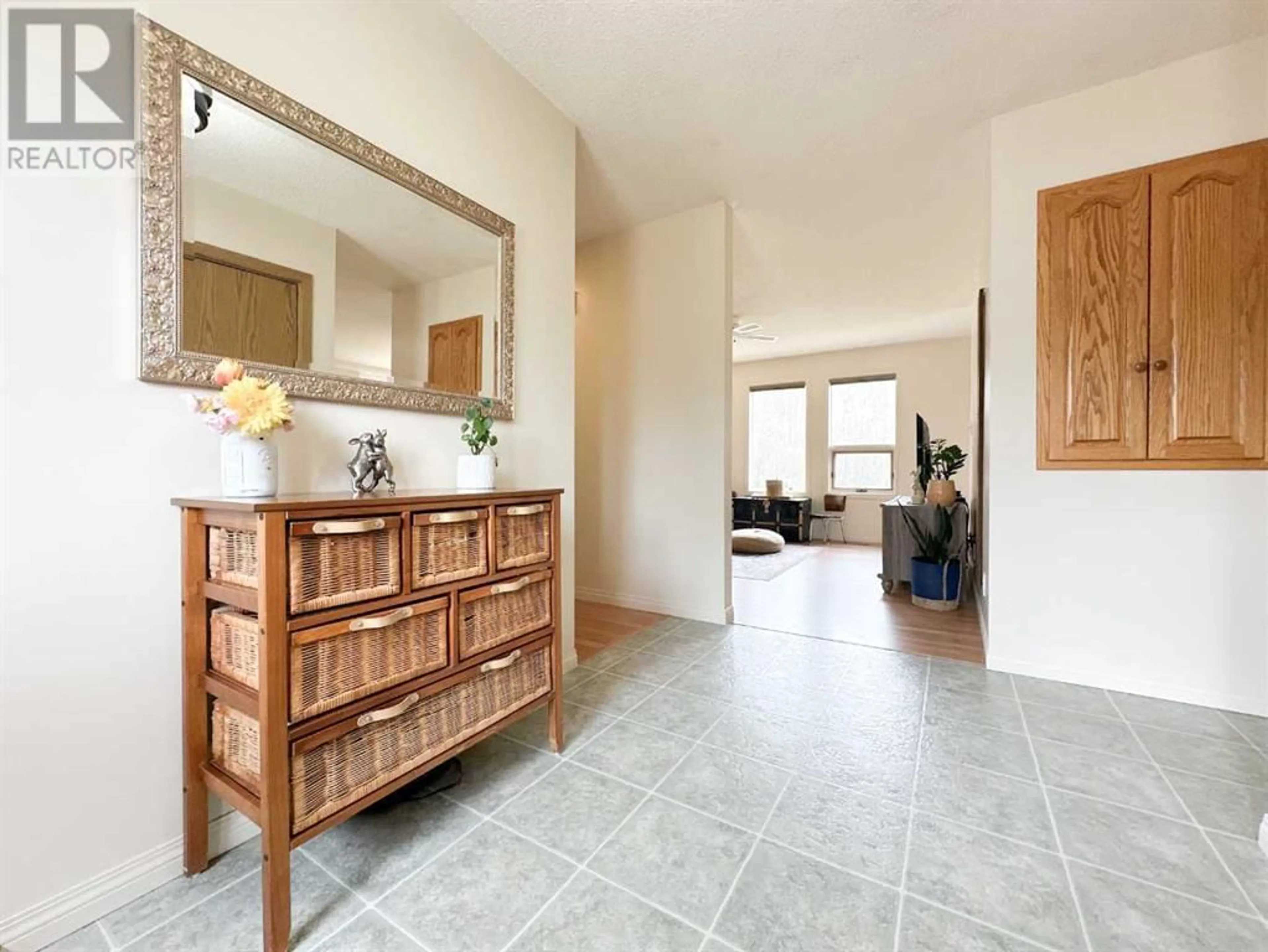207 Willow Road, Wainwright, Alberta T9W1T5
Contact us about this property
Highlights
Estimated ValueThis is the price Wahi expects this property to sell for.
The calculation is powered by our Instant Home Value Estimate, which uses current market and property price trends to estimate your home’s value with a 90% accuracy rate.Not available
Price/Sqft$352/sqft
Days On Market16 days
Est. Mortgage$1,997/mth
Tax Amount ()-
Description
Nestled on a 2.77 acre in Ascot Heights, this charming 4- bedroom bungalow is surrounded by mature trees and wildlife, offering a peaceful, private and tranquil haven. With 1320 sq. ft. of living space, this home boasts an abundance of natural light. The main floor welcomes you with a bright entrance, a well-equipped kitchen, dining area, and a generously sized living room. Down the hall you will find three bedrooms and a 3pc bath with jetted tub. The lower level offers a spacious family room with a cozy wood fireplace, a games room, an additional bedroom, a 3pc bath, laundry facilities, storage space, and a cold room. Outdoor enthusiasts will appreciate the well-maintained grounds, complete with a lush lawn, a garden, a raspberry patch, beautiful perennial flowers, mature apple trees, a spacious deck with bbq hook-up, and campfire area, perfect for enjoying the peaceful surrounding. This property also features a heated 32' x 28' detached garage, RV parking and 3 barn-style storage sheds. Upgrades that have been completed over the years include~ a high-efficiency furnace, central air conditioning, shingles on the house, updated counters and backsplash, eavestroughs, downspouts, attic insulation and most recently updated plumbing lines and garage heater. Tucked away in the peaceful Ascot Heights community, residents can enjoy nearby walking trails, a skating rink, playground, basketball court, grass volleyball court, and convenient proximity to Wainwright, just minutes away! Call today to book your showing on this gem! (id:39198)
Property Details
Interior
Features
Basement Floor
3pc Bathroom
Laundry room
11.50 ft x 8.58 ftFamily room
27.75 ft x 9.58 ftRecreational, Games room
32.42 ft x 11.75 ftProperty History
 48
48




