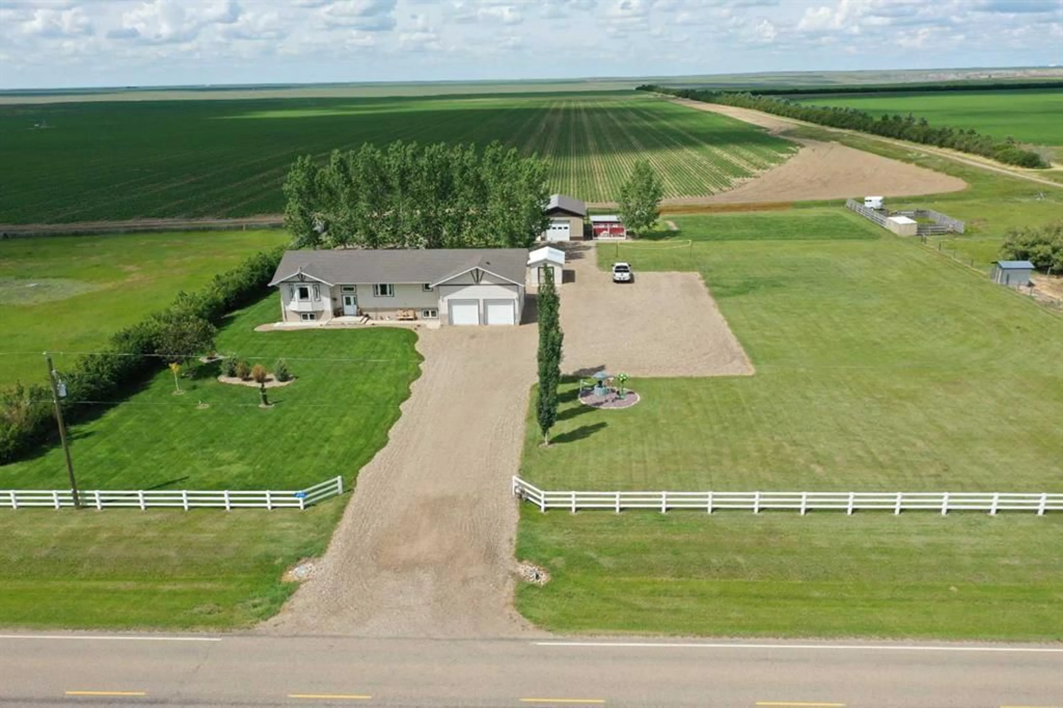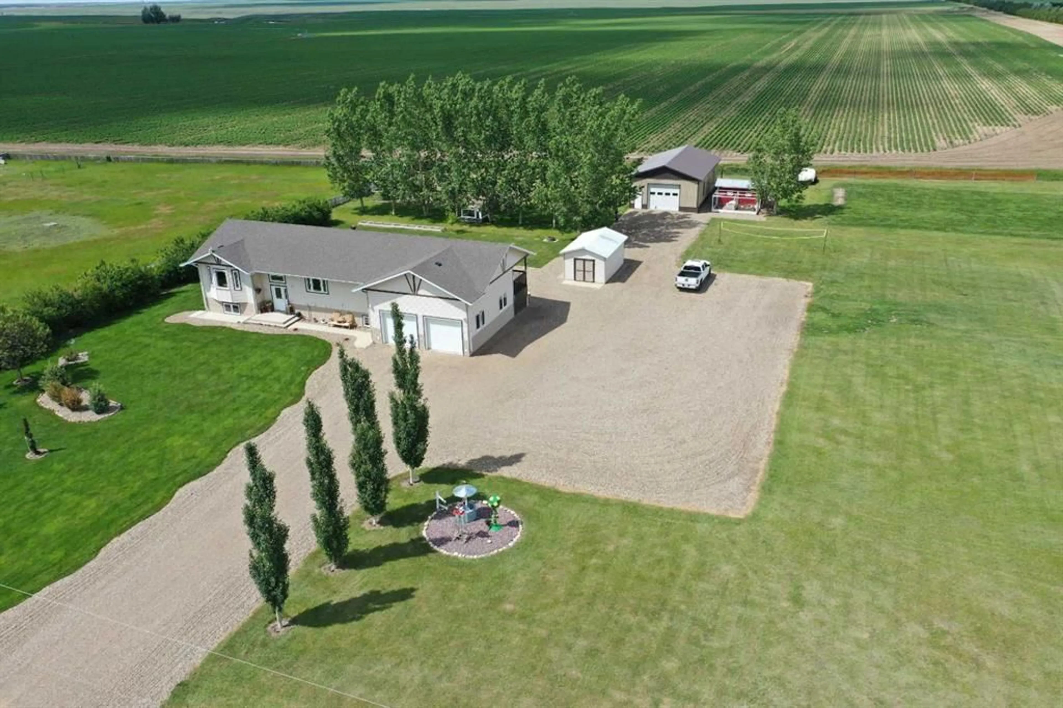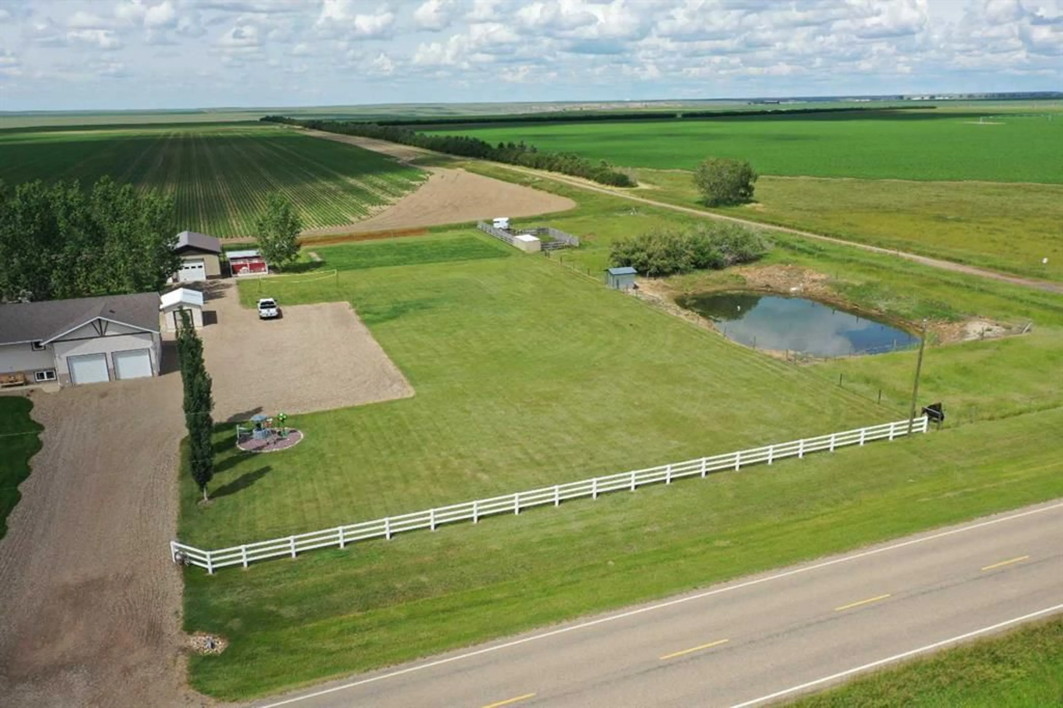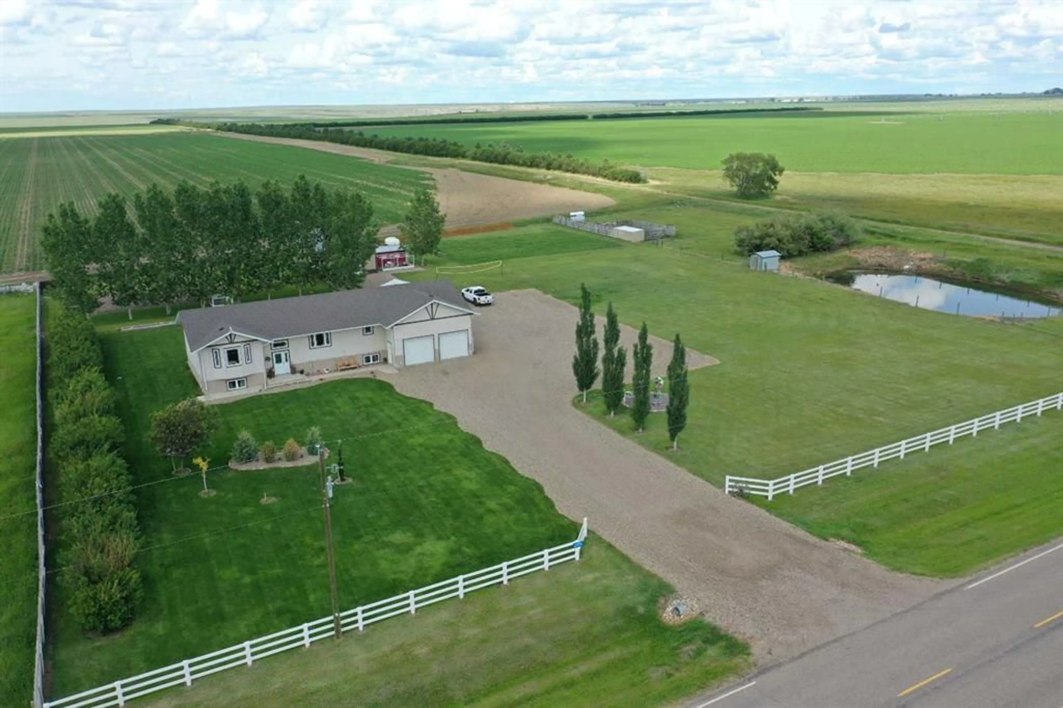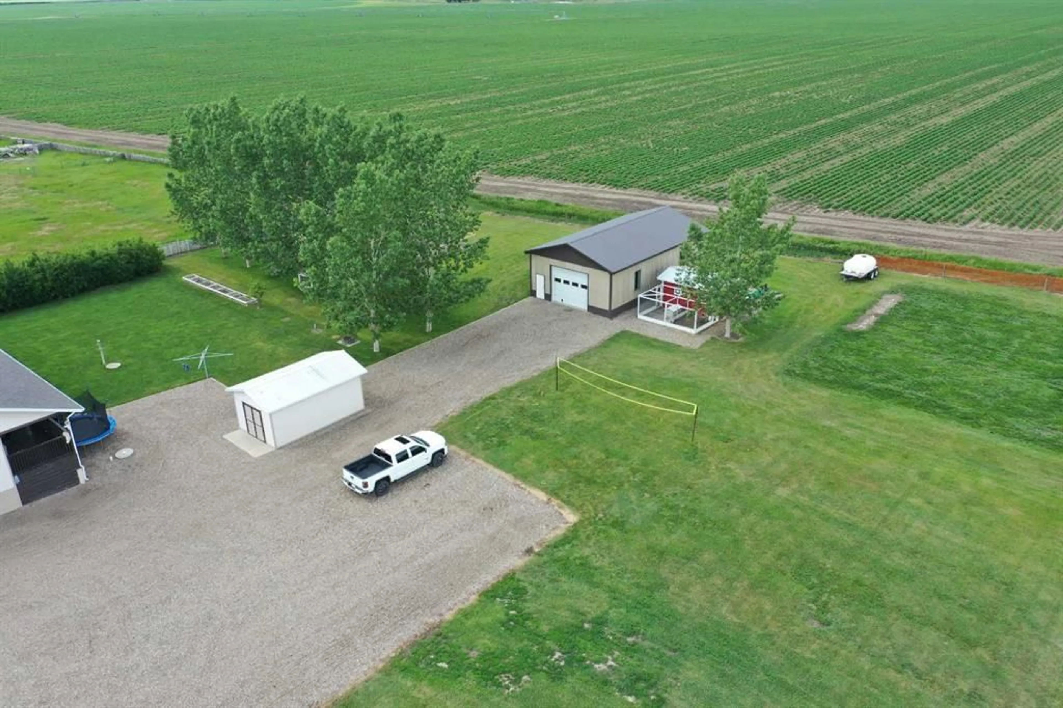153006 Twp Rd 110, Rural Taber, M.D. of, Alberta T1G 2C6
Contact us about this property
Highlights
Estimated valueThis is the price Wahi expects this property to sell for.
The calculation is powered by our Instant Home Value Estimate, which uses current market and property price trends to estimate your home’s value with a 90% accuracy rate.Not available
Price/Sqft$517/sqft
Monthly cost
Open Calculator
Description
Raise your family out of town! This 6 bedroom, 3 bathroom home has more than enough space for a growing family. Parking in the attached double garage will keep your vehicle safe from the elements and make it convenient to bring groceries right from the car to the kitchen which is just up the steps inside. Talk about cupboard space! This kitchen is loaded with aesthetically pleasing cabinets, clean white appliances, long countertops, perfect for rolling, baking and prepping food. It opens up to the dining area making family meals simple to enjoy. The primary suite is just across the hall with a 3 pc en-suite and walk in closet. From there you'll find a 4pc bathroom, 2 more bedrooms and a large living room space with glass doors for quieter visits. In the basement you'll notice natural light from the large windows and find 3 more bedrooms, another 4pc bathroom, the bright laundry space with a sink for prepping tough stains. There's also another family room for the kids to play games and a storage room for canned goods from the gardens harvest. Overlook the yard from the deck that's just off the kitchen area and enjoy the peace and quiet of country living. A garden space, oversized shed and 44 x 26 shop along with plenty of space for kids to run, animals to be kept are all here on this 3.4 acres just north east of Taber.
Property Details
Interior
Features
Main Floor
Kitchen
12`11" x 13`8"Dining Room
12`11" x 11`5"4pc Bathroom
Bedroom
9`3" x 9`5"Exterior
Features
Property History
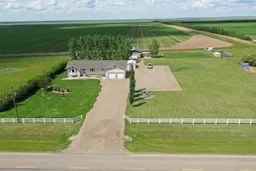 48
48
