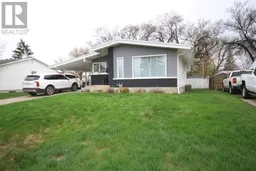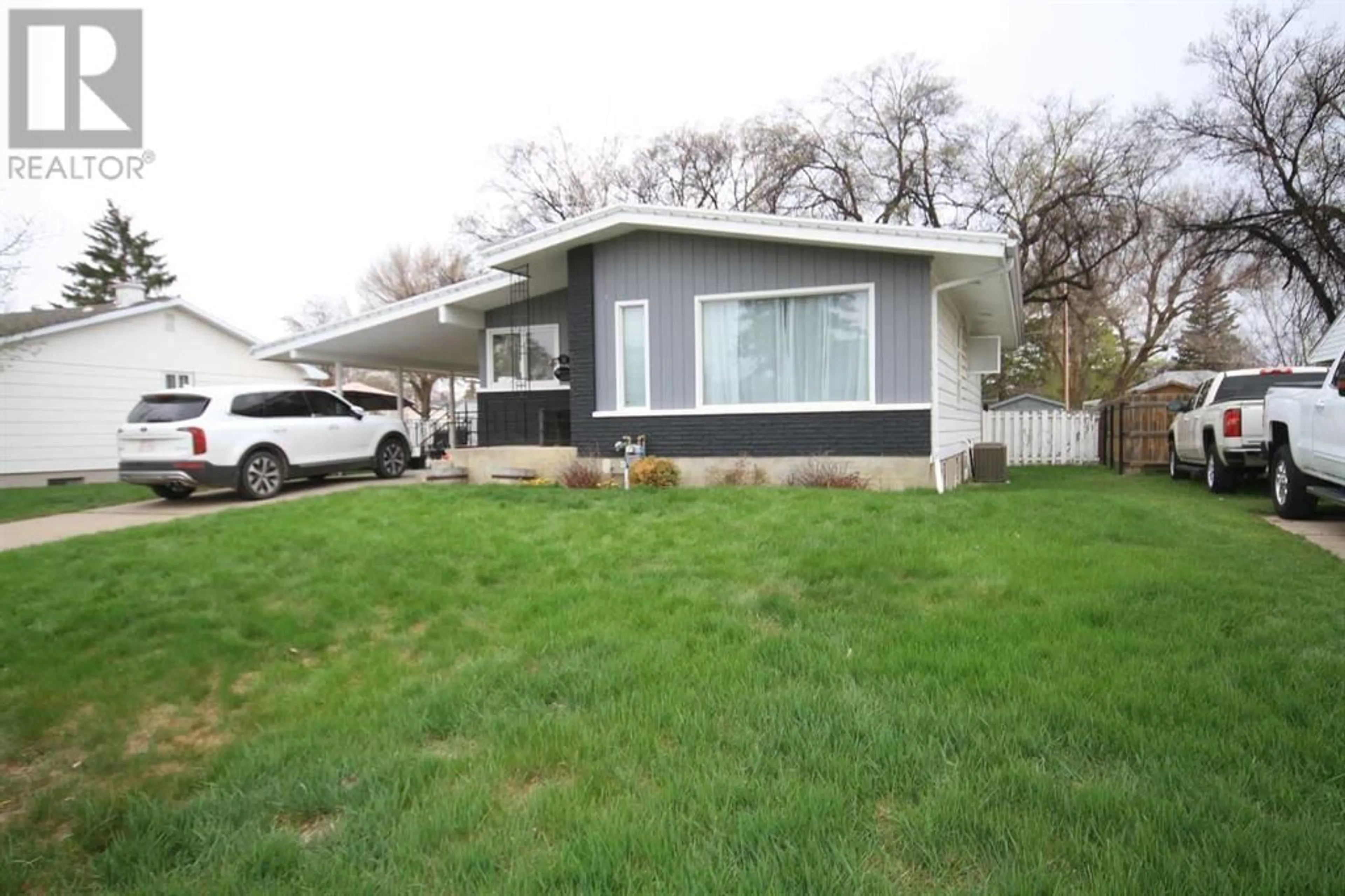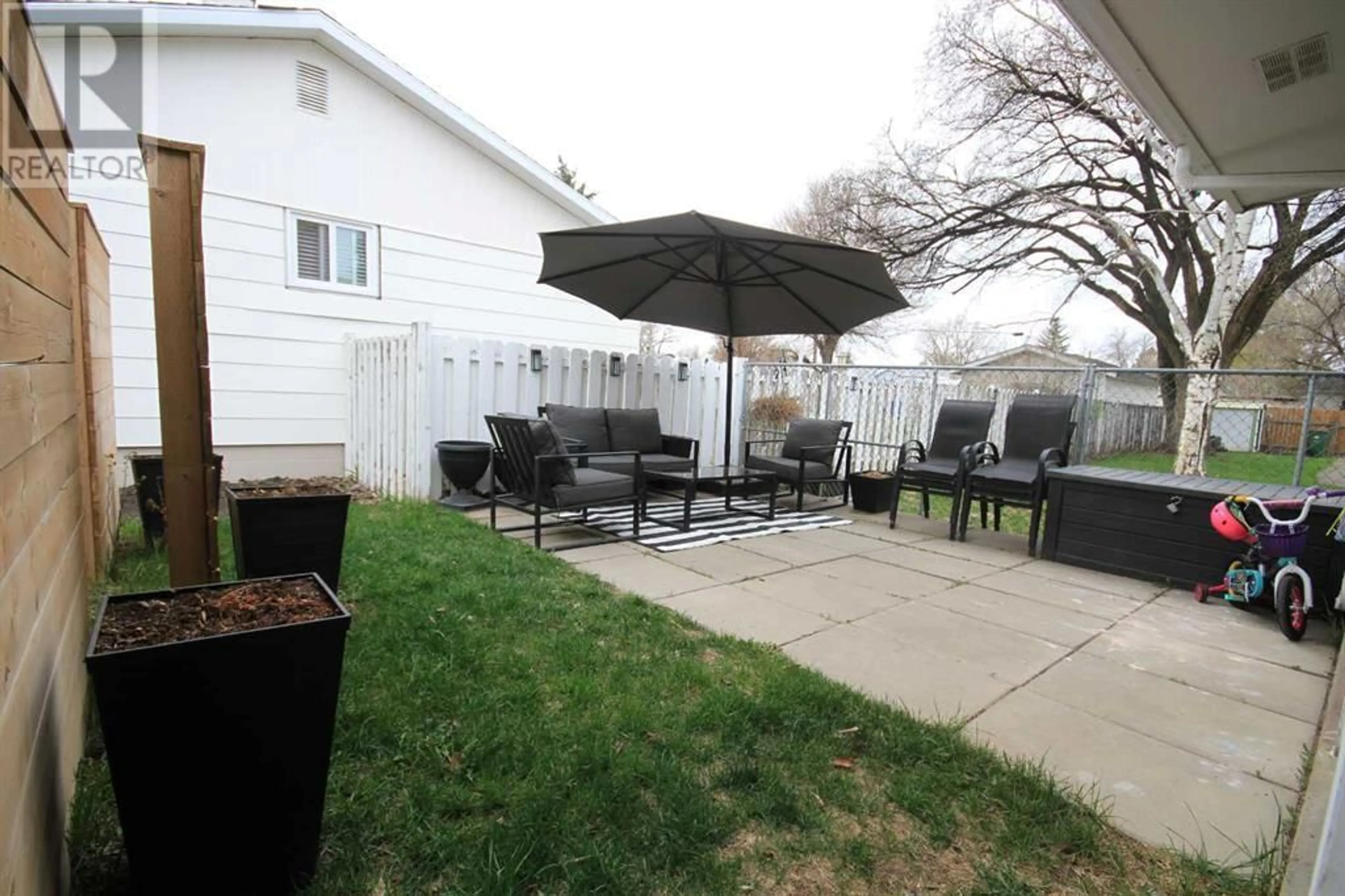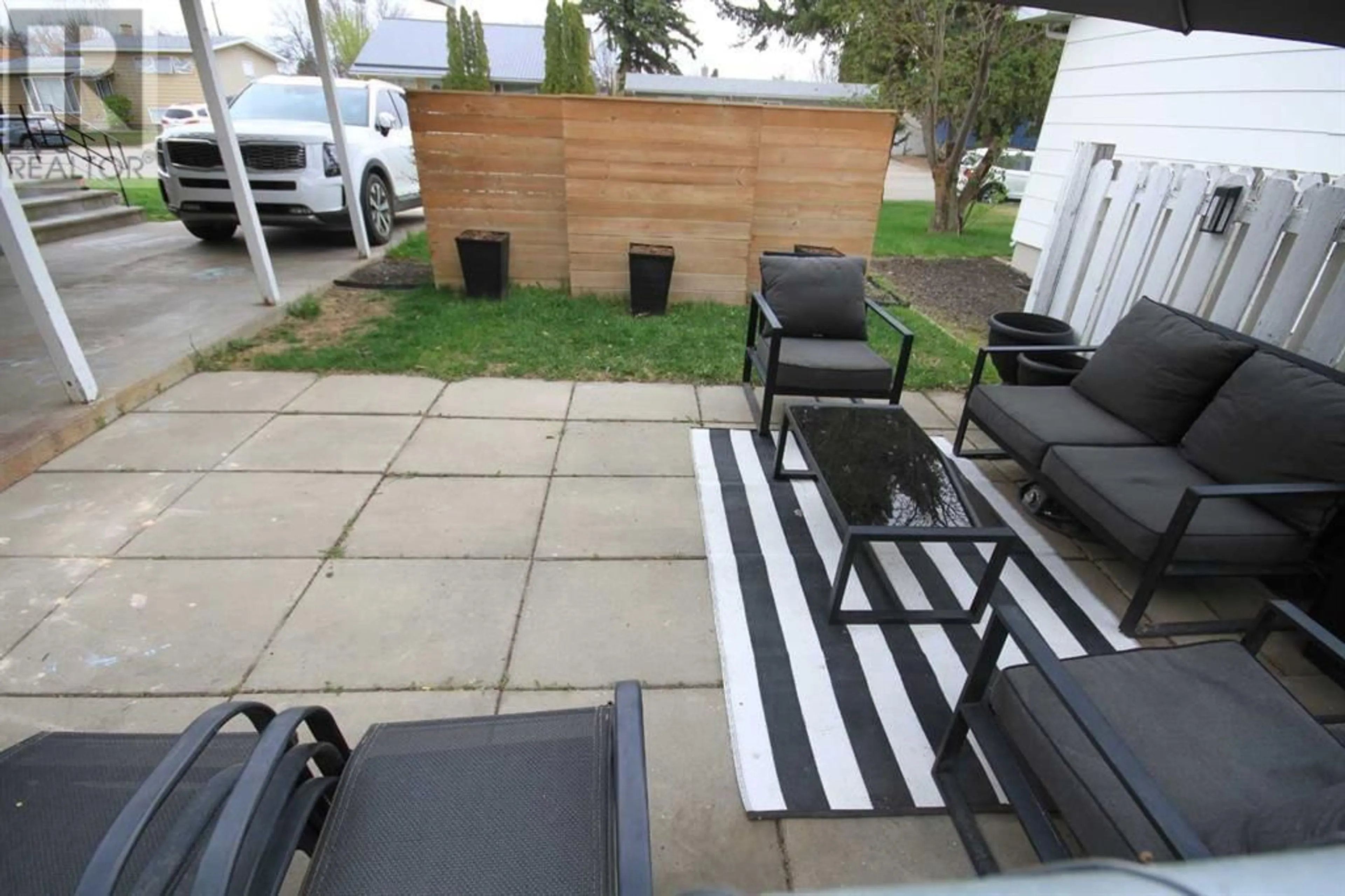5714 53 Street, Taber, Alberta T1G1K8
Contact us about this property
Highlights
Estimated ValueThis is the price Wahi expects this property to sell for.
The calculation is powered by our Instant Home Value Estimate, which uses current market and property price trends to estimate your home’s value with a 90% accuracy rate.Not available
Price/Sqft$306/sqft
Days On Market15 days
Est. Mortgage$1,413/mth
Tax Amount ()-
Description
This very well maintained 1074 sq ft home is perfect for the first-time home buyer. This home offers tons of upgrades, from newly painted kitchen cupboards, a newly renovated very modern bathroom with new fixtures and plumbing, flooring in the living room and basement bedroom, trim and baseboards, lighting, paint, door handles, some new PVC windows, exterior doors. On the main floor you will find a combined kitchen and dining room with tons of cupboards in the kitchen, a massive living room, 2 bedrooms and a 4pce. bath. Moving down to the basement there is a family room, 3pce. bath and 2 more bedrooms with one being renovated with walk in closet with a barn door and a beautiful feature wall, this bedroom is very tranquil and quite from the rest of the home. More renovations were done to this property in 2022. The old furnace was right in the middle of the basement and has now been relocated to the front south of the basement boasting a high-efficiency furnace, and all new ducting, hot water tank and laundry room. This utility room also has tons of storage. The owner has enough flooring to complete the rest of the basement. The roof was redone in 2014 with a duro-last roof. The yard is very large with mature trees, a newer back fence and a concrete patio are right of the side entrance with privacy fencing for all your entertaining needs. This home is located on a very family-friendly street and is walking to distance to schools from pre-k to grade 12. A very must-see, you won't be disappointed!! (id:39198)
Property Details
Interior
Features
Basement Floor
Primary Bedroom
20.00 ft x 13.25 ftBedroom
11.83 ft x 10.25 ft3pc Bathroom
Exterior
Parking
Garage spaces 5
Garage type -
Other parking spaces 0
Total parking spaces 5
Property History
 24
24




