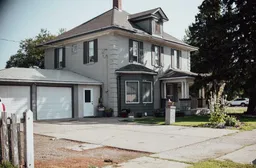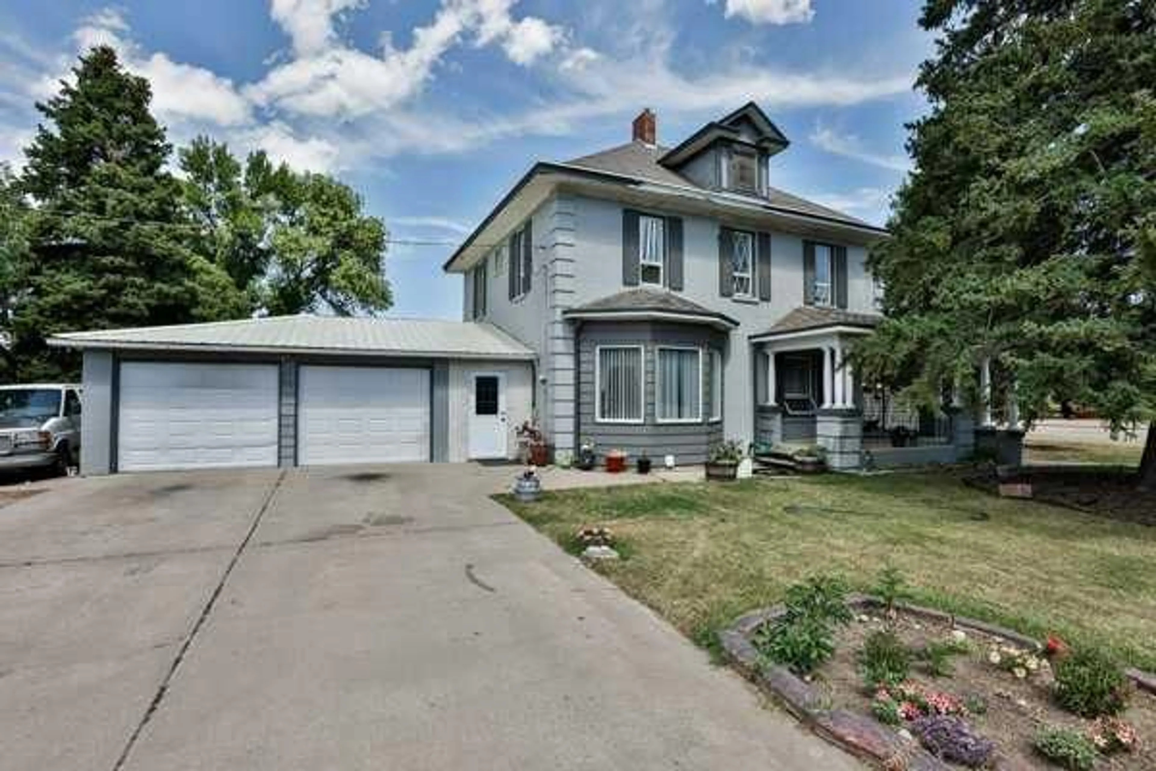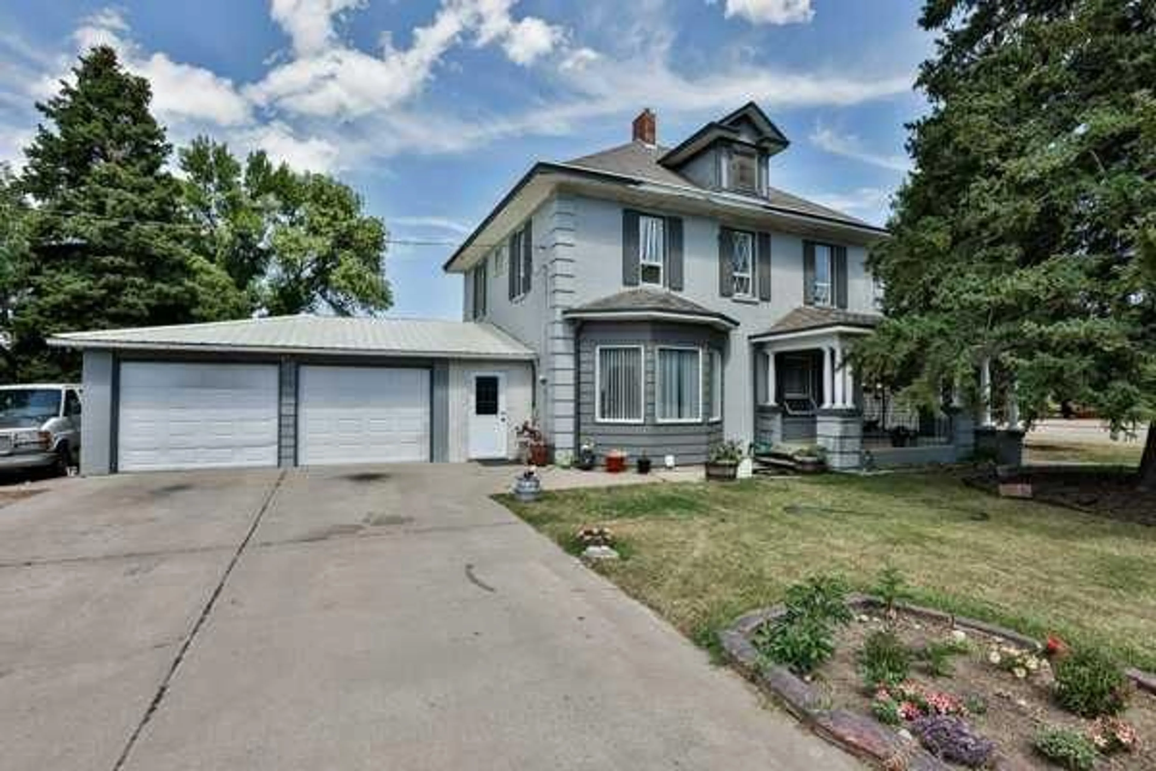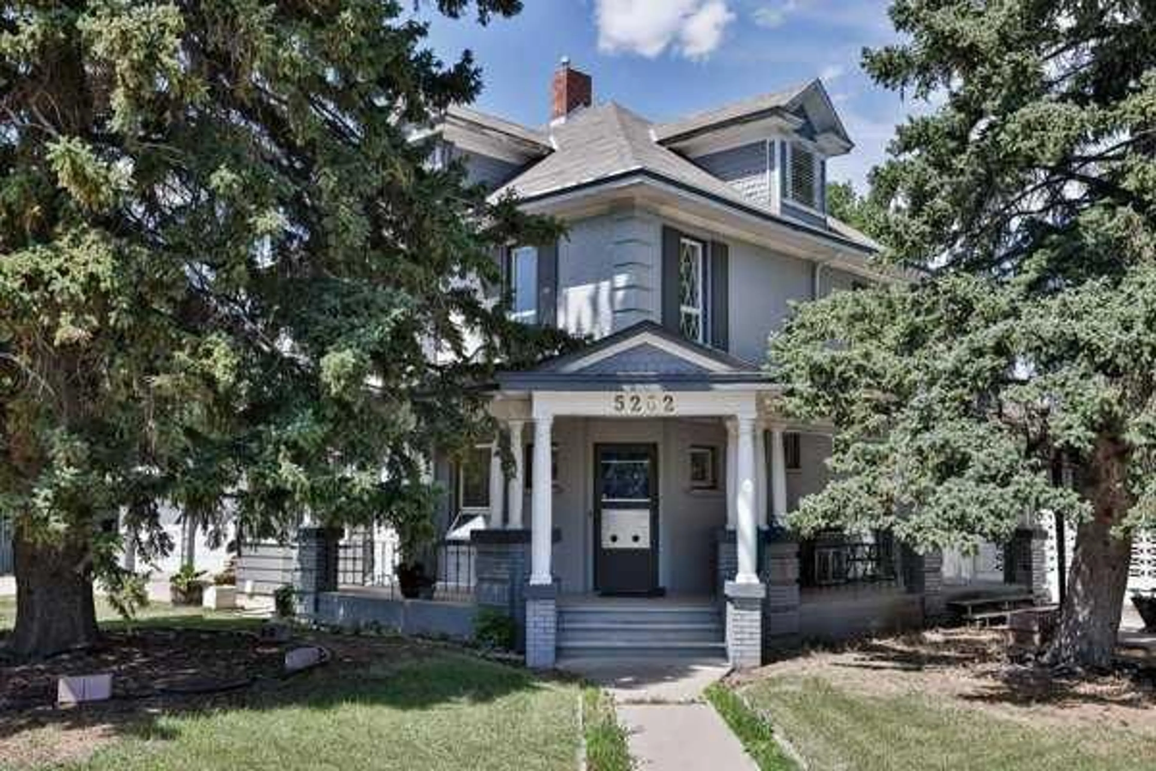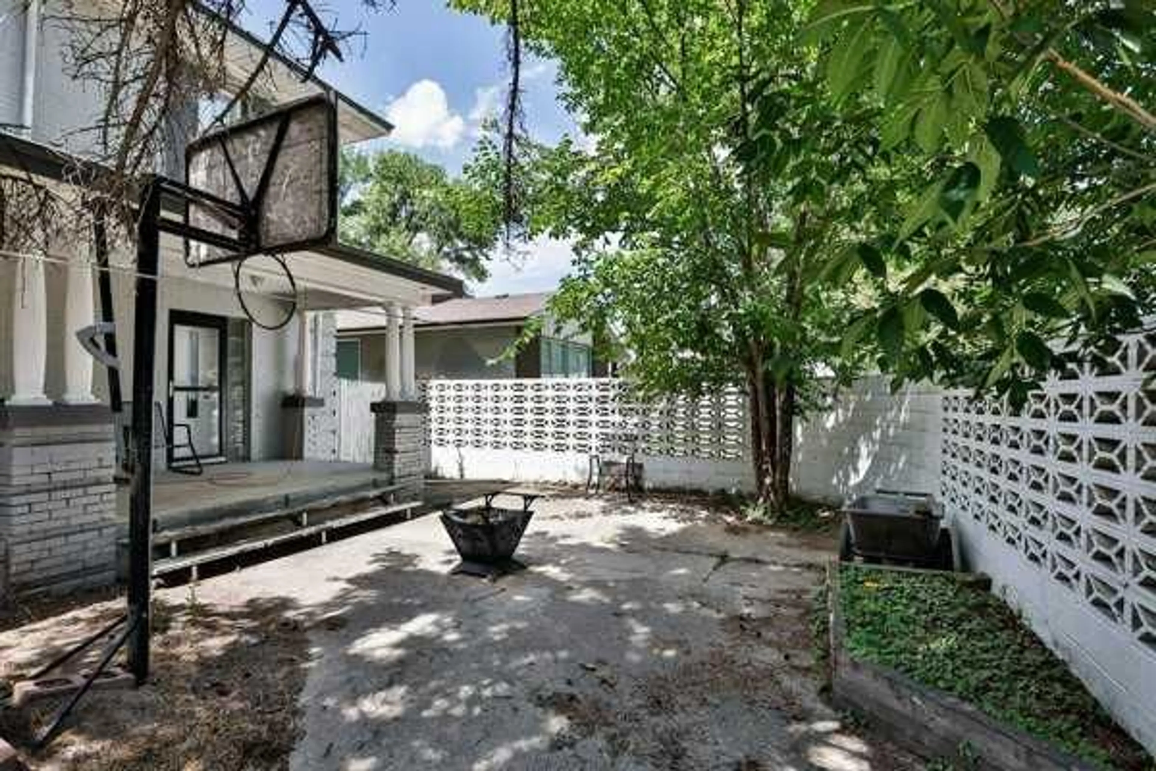5202 52 St, Taber, Alberta T1G 1M3
Contact us about this property
Highlights
Estimated valueThis is the price Wahi expects this property to sell for.
The calculation is powered by our Instant Home Value Estimate, which uses current market and property price trends to estimate your home’s value with a 90% accuracy rate.Not available
Price/Sqft$201/sqft
Monthly cost
Open Calculator
Description
2-Storey Character Home on a Corner Lot in Taber, AB Discover the charm of small-town living in this 2-storey character home on a corner lot. This home was built in 1912, and has 2,076 sq. ft. Step onto the wraparound front porch, perfect for enjoying morning coffee or relaxing in the evening. Inside, the main floor boasts a spacious kitchen with ample cabinets, generous counter space, and an eating bar—ideal for entertaining or casual meals. The adjoining dining room features large windows that fill the space with natural light, while the oversized living room has a cozy gas fireplace and an elegant bay window. A convenient half bathroom completes the main floor. A spiral staircase leads to the upper level, where you’ll find three generously sized bedrooms and a full bathroom. The primary bedroom has hidden laundry chute and plumbing to add a sink in the built-in vanity, along with more plumbing beside the vanity to start your ensuite reno. The fully developed basement offers even more living space, with a large family room, a fourth bedroom, a 3-piece bathroom, laundry area, and a dedicated storage room. Thoughtful features include two furnaces—one dedicated to the upper floor and one for the main and basement levels—as well as two laundry chutes for added convenience. Outside, enjoy a landscaped yard with a garden area. Parking and storage are no issue with both a double attached garage and a double detached garage. This one-of-a-kind home offers character, space, and functionality—all within a quiet, friendly community. Don’t miss your chance to make it yours!
Property Details
Interior
Features
Main Floor
Kitchen
12`6" x 13`1"Living Room
19`1" x 28`5"2pc Bathroom
3`9" x 4`6"Exterior
Features
Parking
Garage spaces 4
Garage type -
Other parking spaces 0
Total parking spaces 4
Property History
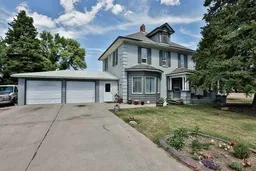 22
22