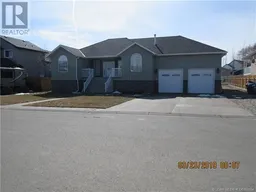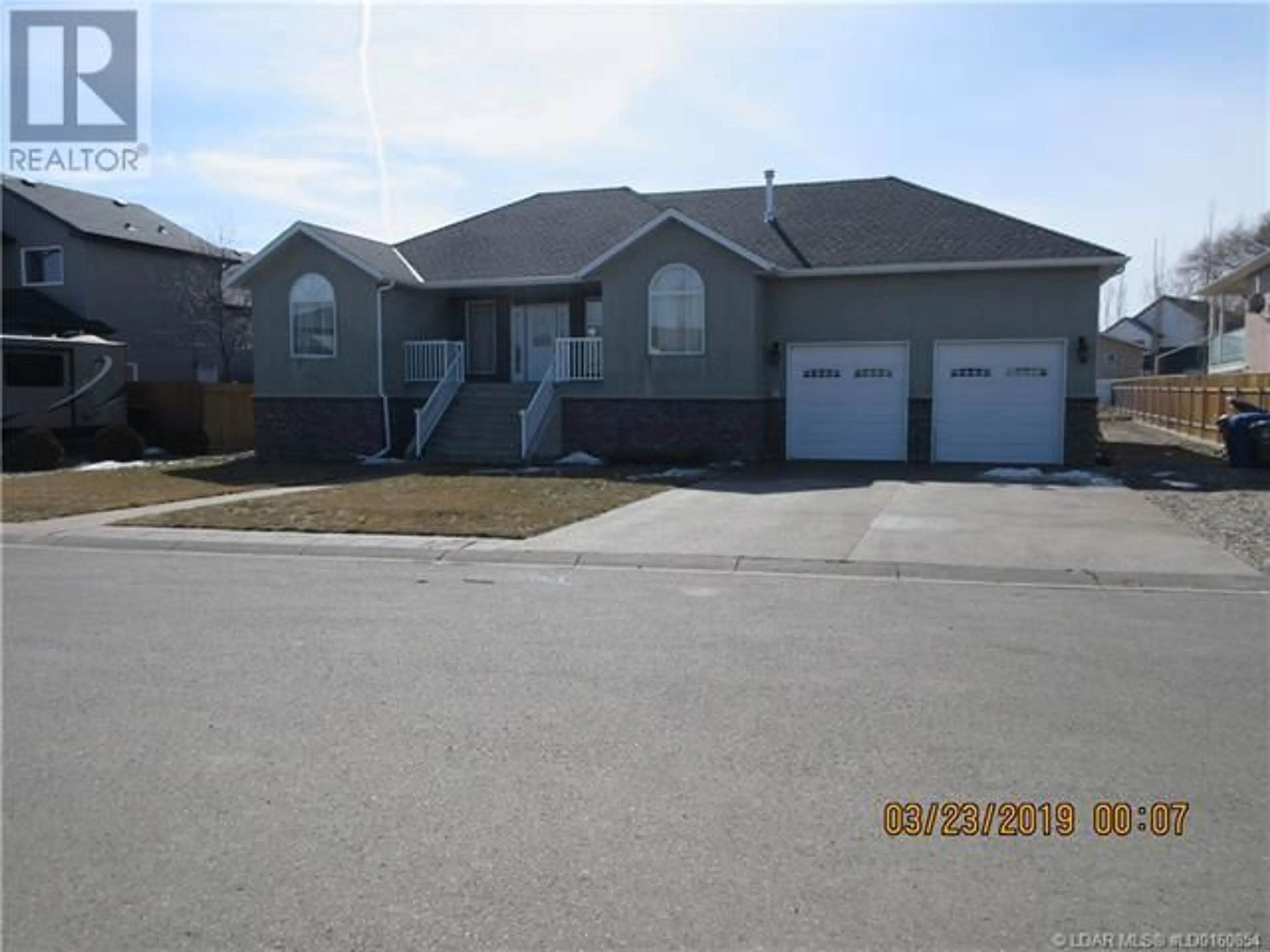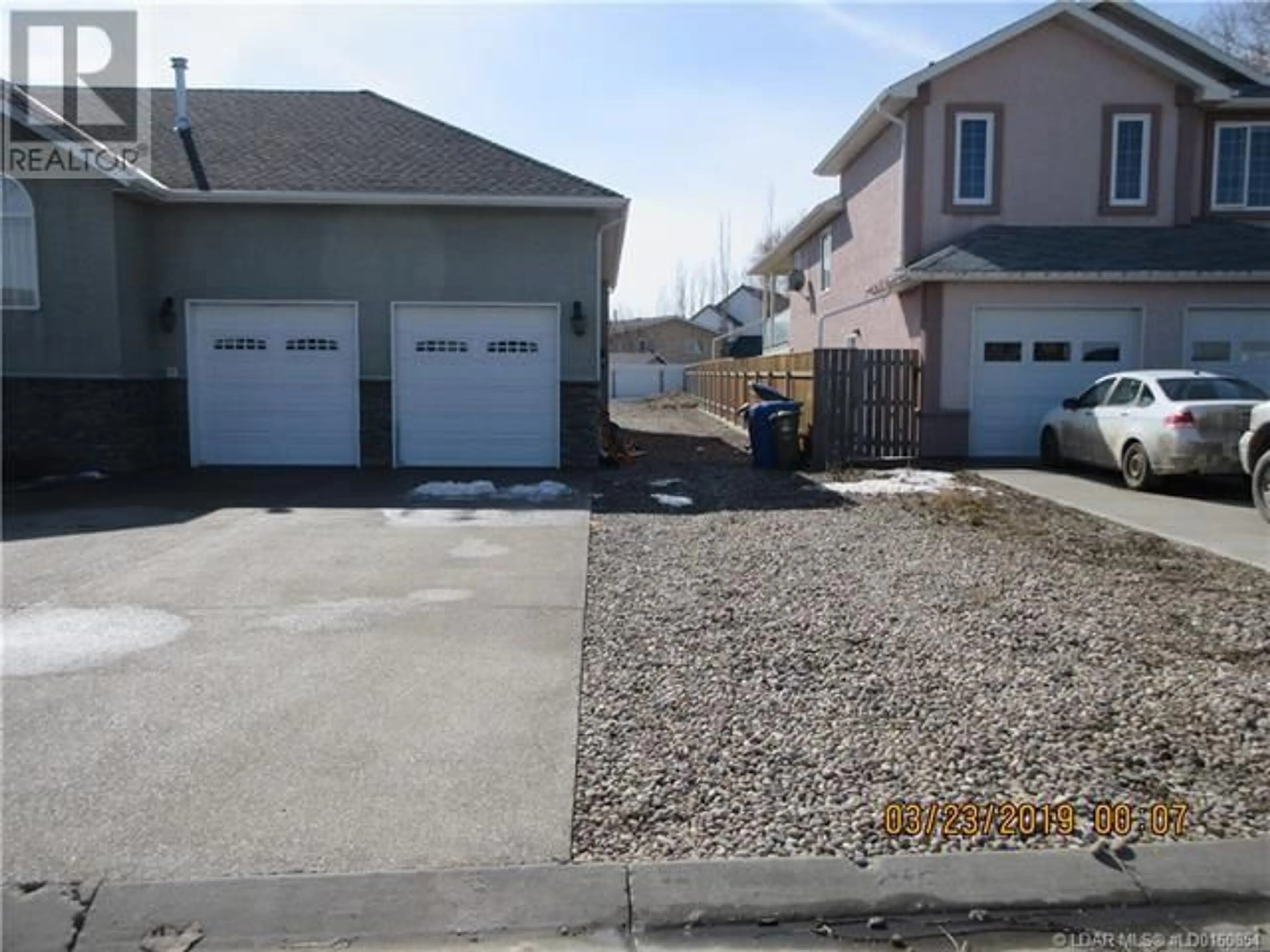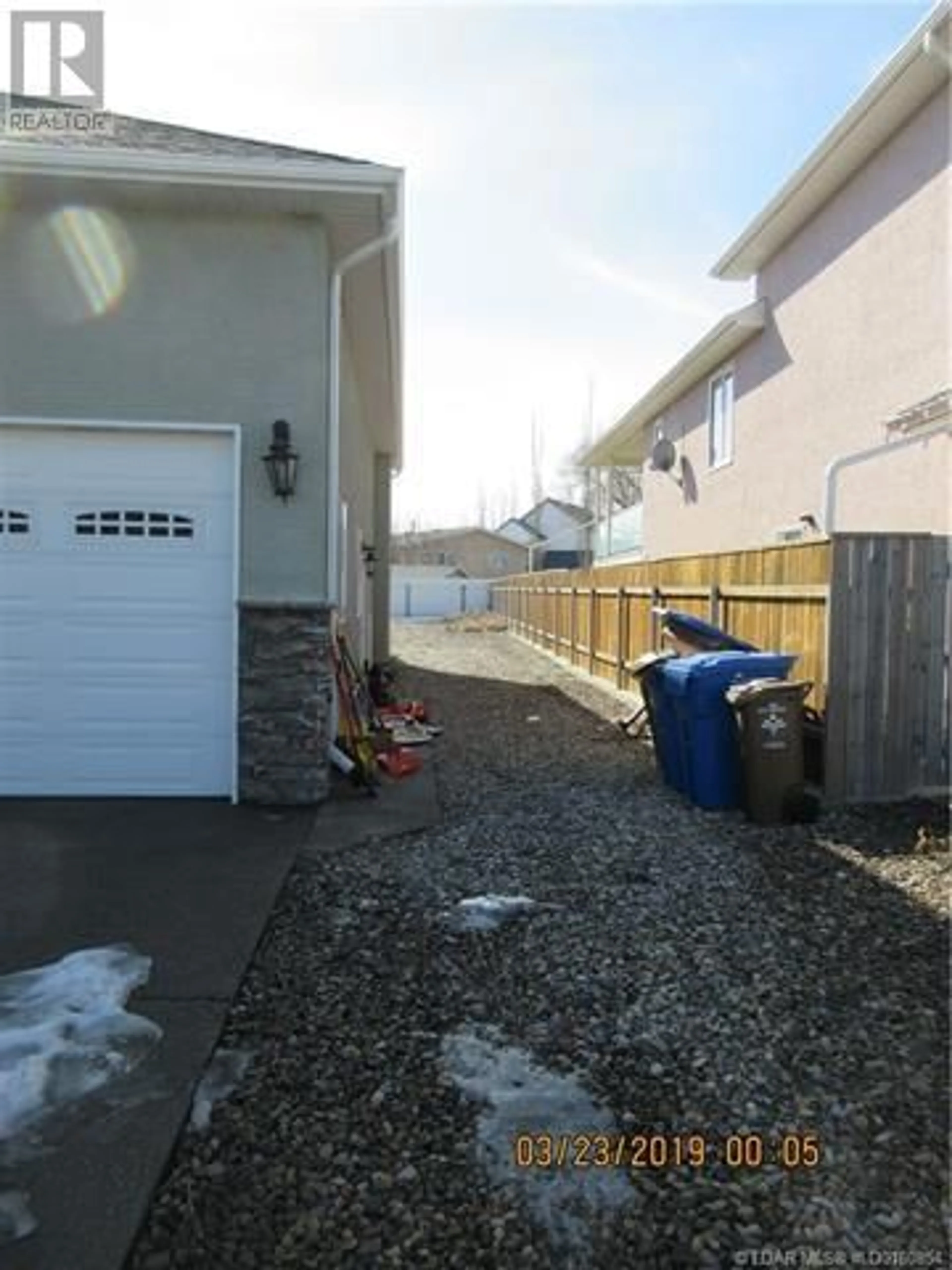4628 62 Avenue, Taber, Alberta T1G2J5
Contact us about this property
Highlights
Estimated ValueThis is the price Wahi expects this property to sell for.
The calculation is powered by our Instant Home Value Estimate, which uses current market and property price trends to estimate your home’s value with a 90% accuracy rate.Not available
Price/Sqft$270/sqft
Days On Market52 days
Est. Mortgage$2,145/mth
Tax Amount ()-
Description
Large home, large yard with room to park RV, boat and more. Home is on quite street with land at 82' frontage x 129' deep, there is room to drive along west side of house if you want to build a shop in back yard or enjoy the large yard. Huge family room in basement, storage room and 3 bedrooms. Nice large entryway, wood fireplace, huge ensuite with jetted corner tub, walk-in double head shower and his and hers walk-in closets in large master bedroom. Large deck that is partially covered and cement pad wired for hot tub. Very nice floor plan with kitchen nook and separate dining room or office. Home is freshly painted, new carpet in main bedroom, good appliances with gas range and double oven. 1845 Sq.' with finished basement. Take a look and compare this home has allot to offer for the size of home and yard. (id:39198)
Property Details
Interior
Features
Basement Floor
Bedroom
19.33 ft x 11.00 ftLaundry room
12.20 ft x 10.90 ftFamily room
27.00 ft x 26.30 ftBedroom
13.25 ft x 12.17 ftExterior
Features
Parking
Garage spaces 6
Garage type -
Other parking spaces 0
Total parking spaces 6
Property History
 36
36




