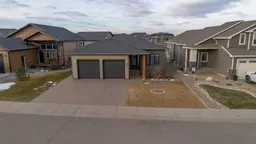Discover the elegance of this meticulously designed bungalow that backs onto a picturesque pond in the highly sought-after Prairie Lake Estates. This stunning residence features a double attached garage, underground sprinklers, and beautifully crafted landscaping that enhances its curb appeal, while also providing direct access to green spaces and scenic walking paths. As you enter, you are greeted by a well-thought-out layout that exudes sophistication. The interior boasts high-end engineered wood flooring throughout, offering both durability and style. The heart of the home, the kitchen, showcases an expansive island adorned with breathtaking granite countertops and custom-built cabinetry, perfect for anyone who enjoys to cook. For added convenience, a butler’s pantry provides seamless access to the mudroom, simplifying grocery unloading. The main floor offers a well-appointed 4-piece bathroom and two spacious bedrooms, including a primary suite that features a walk-in closet with laundry facilities and a luxurious 4-piece ensuite bathroom, complete with a large walk-in shower. Venturing to the basement, you will find a massive family room, an ideal space for children to play and for family gatherings. The lower level also includes two additional bedrooms, both with walk-in closets, and another 4-piece bathroom. This home radiates pride of ownership and is truly perfect for families seeking comfort and elegance. Located in a desirable neighborhood, it presents an exceptional opportunity that won’t last long. Don't miss your chance to make this exquisite residence your new home!
Inclusions: Other
 48
48


