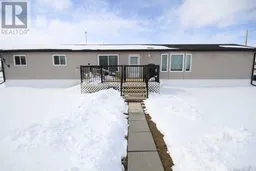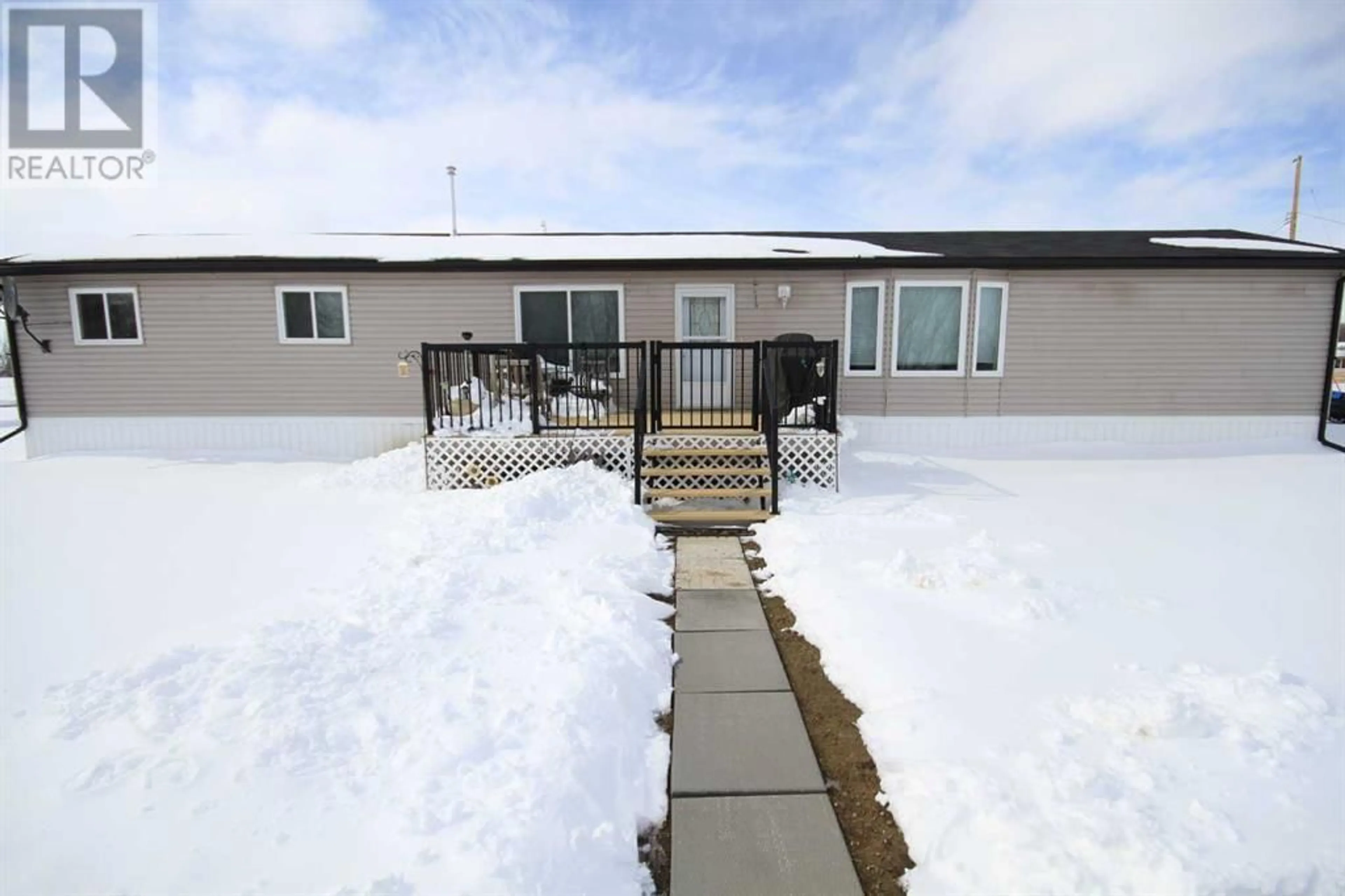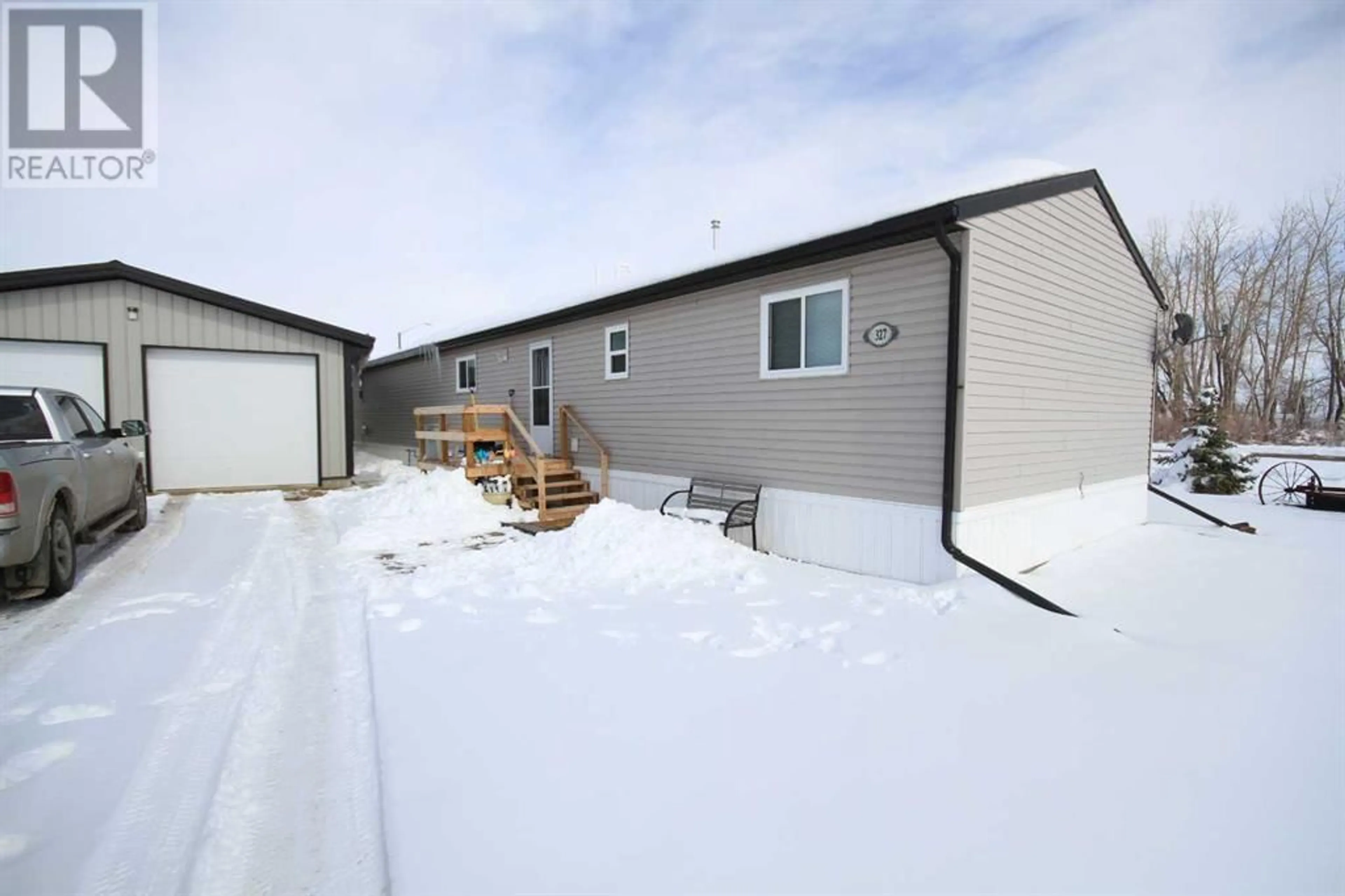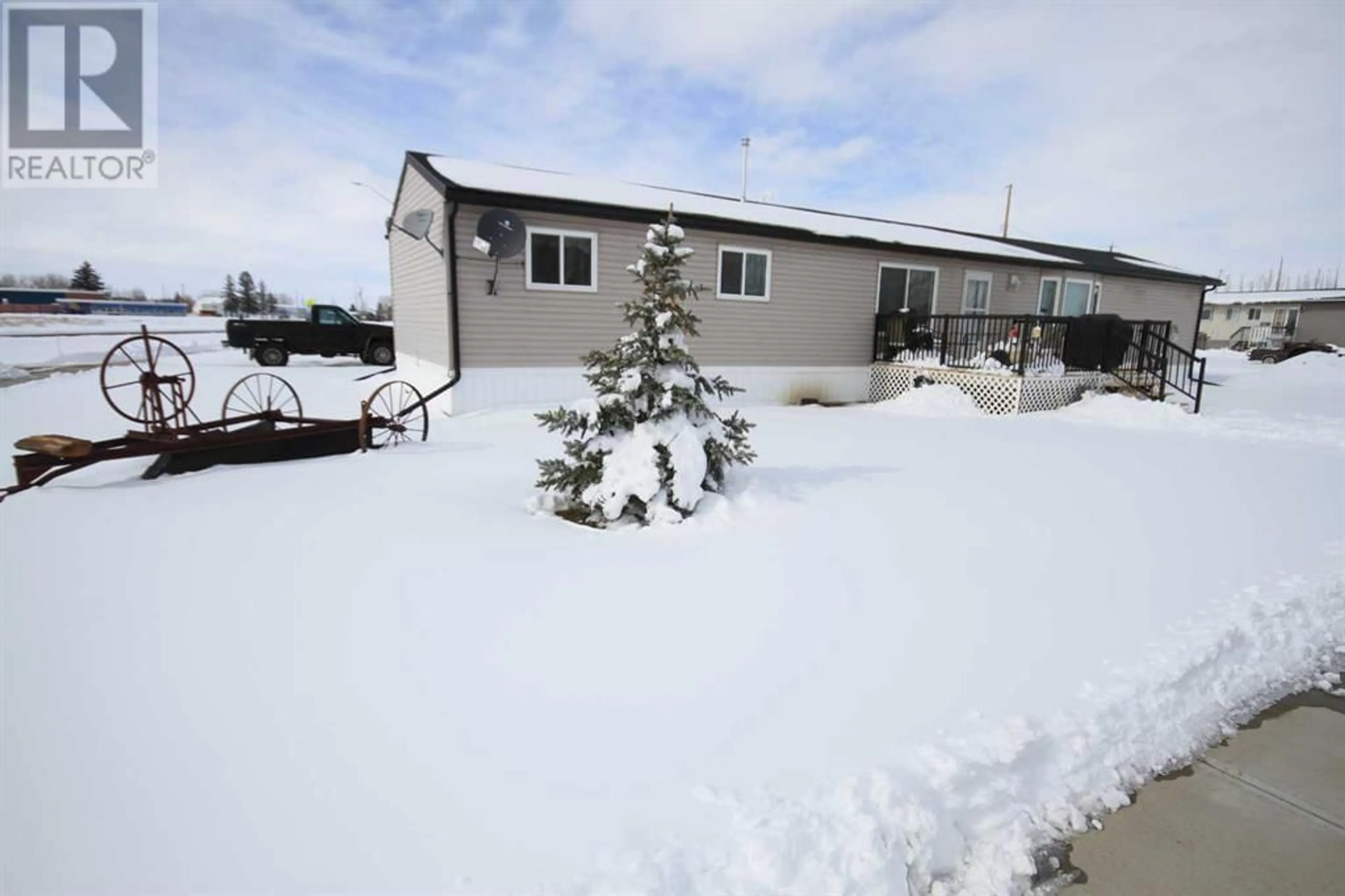327 3 Street, Hays, Alberta T0K1B0
Contact us about this property
Highlights
Estimated ValueThis is the price Wahi expects this property to sell for.
The calculation is powered by our Instant Home Value Estimate, which uses current market and property price trends to estimate your home’s value with a 90% accuracy rate.Not available
Price/Sqft$183/sqft
Days On Market56 days
Est. Mortgage$1,198/mth
Tax Amount ()-
Description
This residence is situated in the Hamlet of Hays on a spacious corner lot measuring 9,882 sq/ft. The Hamlet of Hays is very community minded. This home is located right near the school and playground. An exceptional feature of this property is its generous triple detached garage, boasting a metal clad exterior, 4 ft frost walls, and 9' x 9' garage doors. The garage includes heating, 220 power supply, and a fully finished interior with control cuts in the concrete. This oversized garage was built to the maximum size the M.D would allow. Moving towards the house, a substantial front deck offers a view of a treed area, while the updated back porch has recently been updated. Benefiting from central air conditioning, this property ensures comfort during the hot summers of southern Alberta. Upon entry, the home welcomes you with vaulted ceilings and crown molding. The kitchen features a corner pantry and an island, complemented by a spacious dining area and a large living room, creating an open and harmonious living space. With a total of four bedrooms, the primary bedroom stands out for its size, accompanied by a walk-in closet and a 4-piece ensuite bathroom. An additional 4-piece bathroom is also available in the home. Do not miss the opportunity to own this remarkable property. Contact your realtor today to schedule a private viewing. (id:39198)
Property Details
Interior
Features
Main level Floor
Dining room
9.00 ft x 18.50 ftKitchen
9.00 ft x 14.67 ftLiving room
18.67 ft x 14.00 ftPrimary Bedroom
12.50 ft x 15.25 ftExterior
Parking
Garage spaces 6
Garage type -
Other parking spaces 0
Total parking spaces 6
Property History
 24
24




