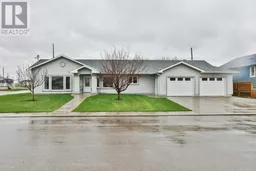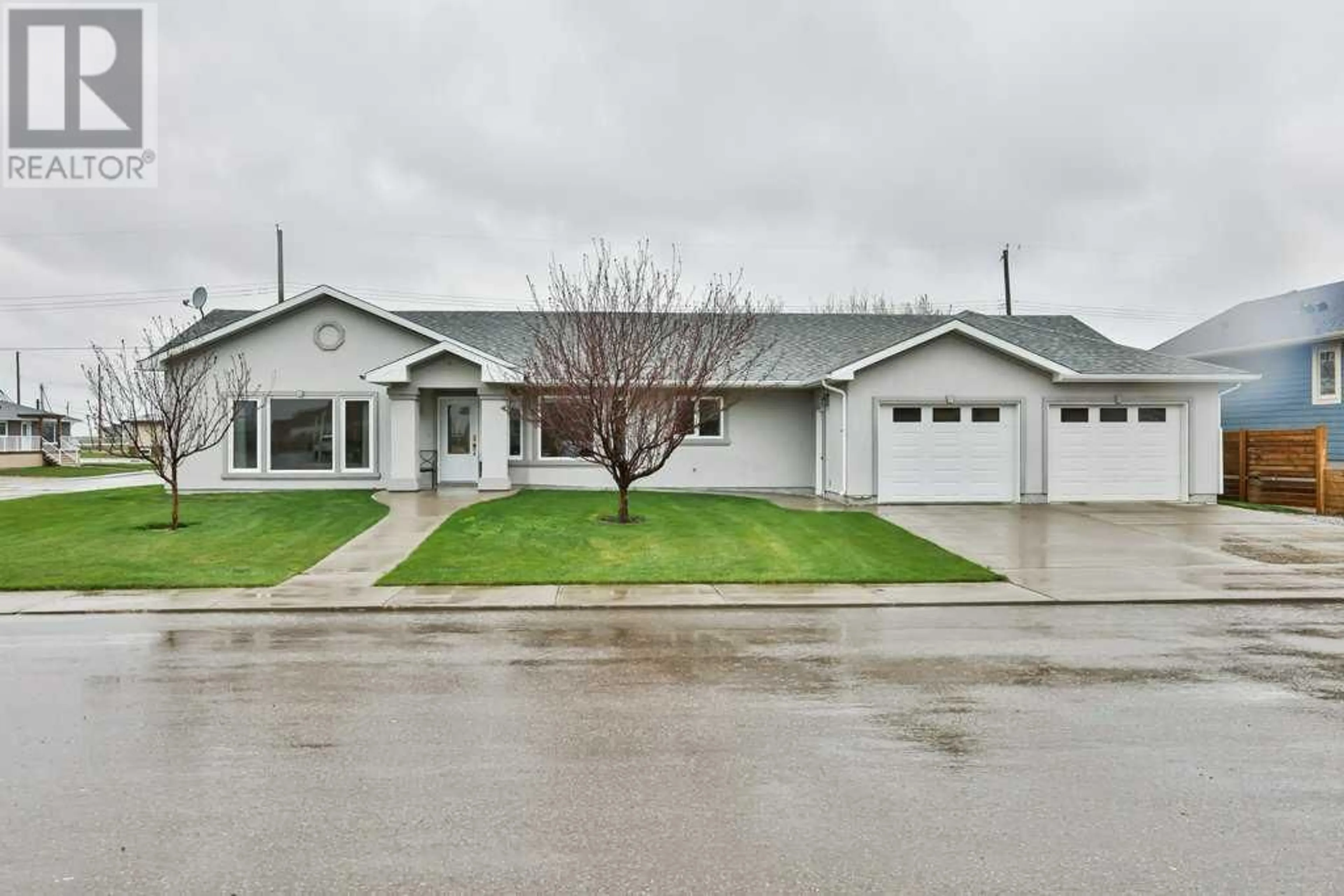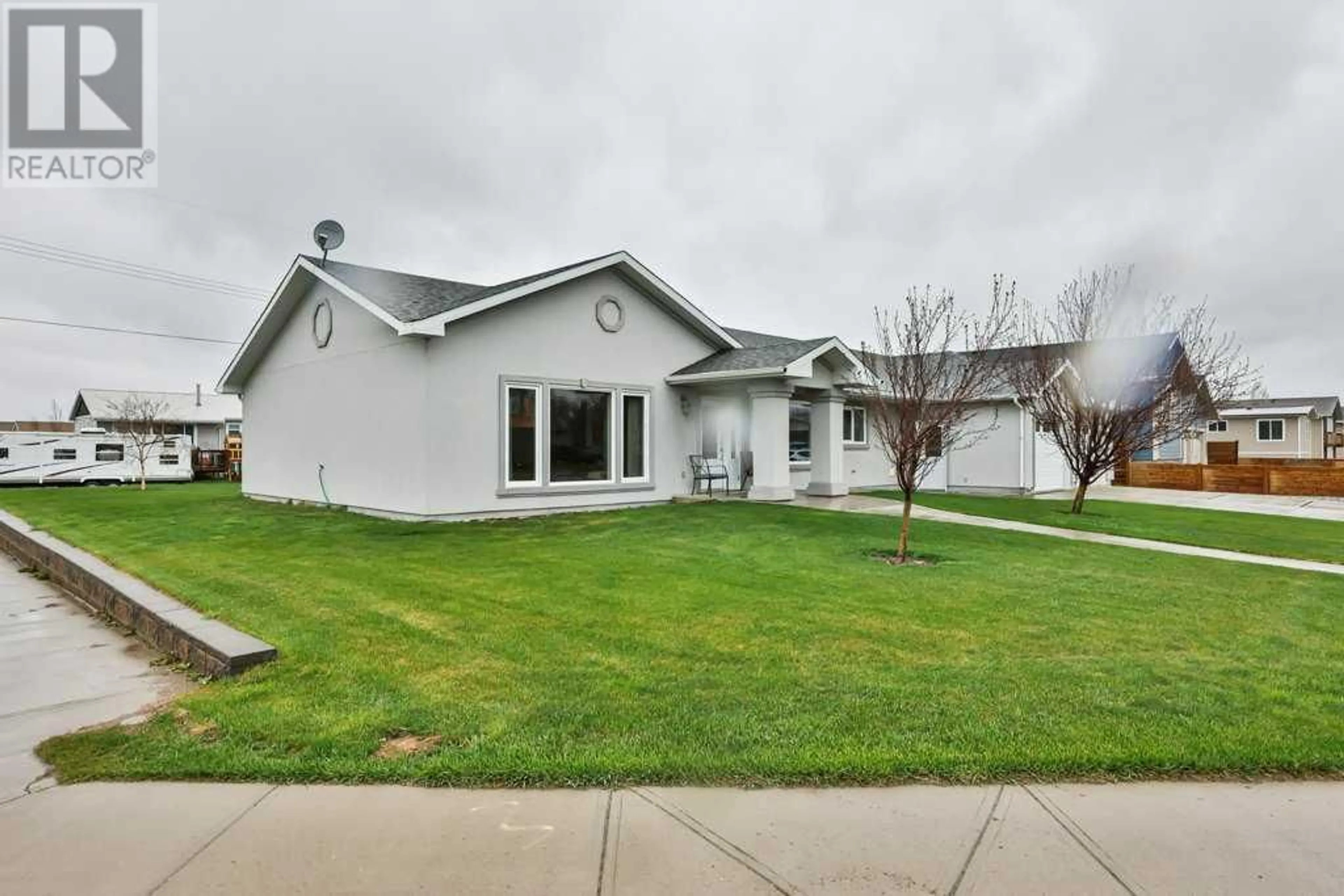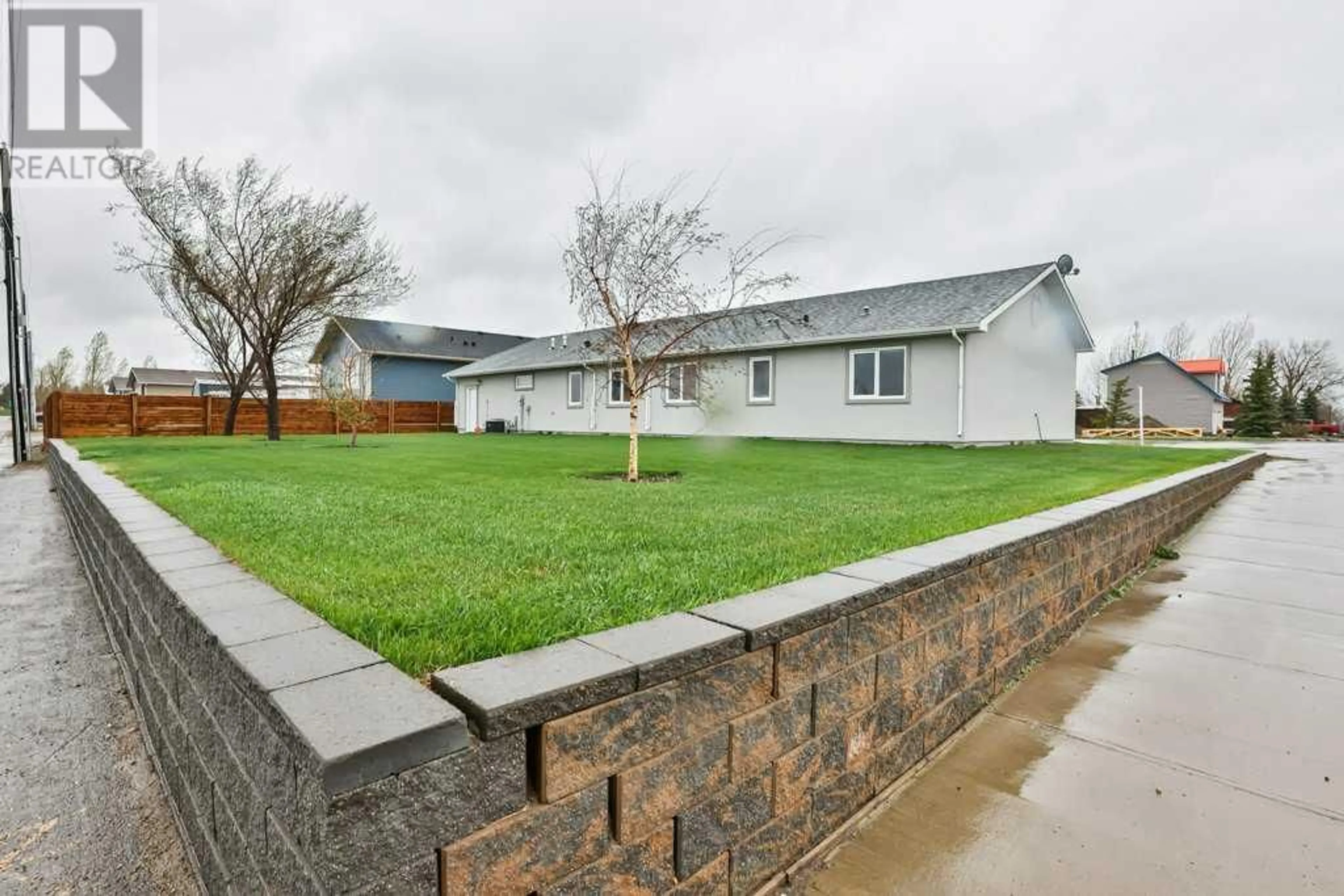206 Klingers Street, Enchant, Alberta T0K0V0
Contact us about this property
Highlights
Estimated ValueThis is the price Wahi expects this property to sell for.
The calculation is powered by our Instant Home Value Estimate, which uses current market and property price trends to estimate your home’s value with a 90% accuracy rate.Not available
Price/Sqft$261/sqft
Days On Market11 days
Est. Mortgage$1,933/mth
Tax Amount ()-
Description
Indulge in small-town living in southern Alberta with this wheelchair-accessible ranch-style bungalow spanning over 1700 square feet—no stairs present. Featuring three large bedrooms and two full bathrooms, the property boasts an oversized double tandem garage measuring nearly 26 feet wide and 41 feet deep. Revel in vaulted ceilings, in-floor heating throughout, air conditioning, and engineered hardwood flooring across most of the main level, including all bedrooms. The kitchen offers plenty of oak cabinets, a center island for storage and workspace, and a corner pantry with a featured glass insert. The exterior showcases underground sprinklers and low-maintenance stucco. On the main floor, find a laundry room with ample upper cabinets, a stainless steel sink, a window for natural light, and a storage room/pantry equipped with a stand-up fridge, regular fridge, and stand-up freezer. Built in 2008 and meticulously maintained, this home is ideal for those seeking the charm of small-town living. Contact your preferred realtor today to schedule a showing. (id:39198)
Property Details
Interior
Features
Main level Floor
Kitchen
14.67 ft x 16.50 ftDining room
16.25 ft x 14.17 ftLiving room
20.08 ft x 13.00 ftPrimary Bedroom
15.33 ft x 15.67 ftExterior
Parking
Garage spaces 5
Garage type -
Other parking spaces 0
Total parking spaces 5
Property History
 18
18




