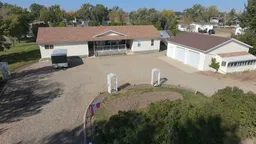Tucked on a generous .68-acre lot, this Triple E manufactured home offers the space and seclusion you’ve been hoping for—along with thoughtful updates that make it move-in ready. Step onto the covered deck and you’ll instantly feel the calm of this setting, where the pace of life slows down and the views of the sunrise sets the tone for the day.
Inside, the home opens into a bright, inviting floor plan with natural light pouring through. The new flooring adds fresh comfort underfoot, while the kitchen provides plenty of cabinet storage to keep everything within easy reach and a good sized pantry of the entrance allows for storage for extras. The family room centres around a natural gas fireplace—perfect for cozy evenings when the temperatures dip plus the living room adds extra space.
Two full bathrooms mean mornings feel less hectic: one with a walk-in shower, the other with a deep corner soaker tub built for unwinding. And with four bedrooms, there’s flexibility for everyone’s needs—whether you’re after a quiet office nook, guest retreat, or hobby space.
Outdoors, the property is designed to be both functional and enjoyable. Underground sprinklers make lawn care low-maintenance, while the garden space is ready for everything from fresh tomatoes to summer blooms and it's easy to keep them thriving with seasonal yard water. Two sheds serve different needs: one for everyday tools, the other with an overhead door—ideal for storing a ride-on mower, quad, or dirt bike.
The detached double garage (with in-floor heat) adds even more versatility—whether you’re into projects, need winter-protected parking, or simply want storage with room to spare. A 3,200-gallon cistern and septic system (both installed in 2000) round out the property’s infrastructure.
This is a home that balances easy living with practical upgrades, in a location that offers privacy without compromise. Once you see it, you’ll understand why it just feels right.
Inclusions: See Remarks
 49
49


