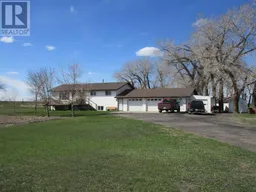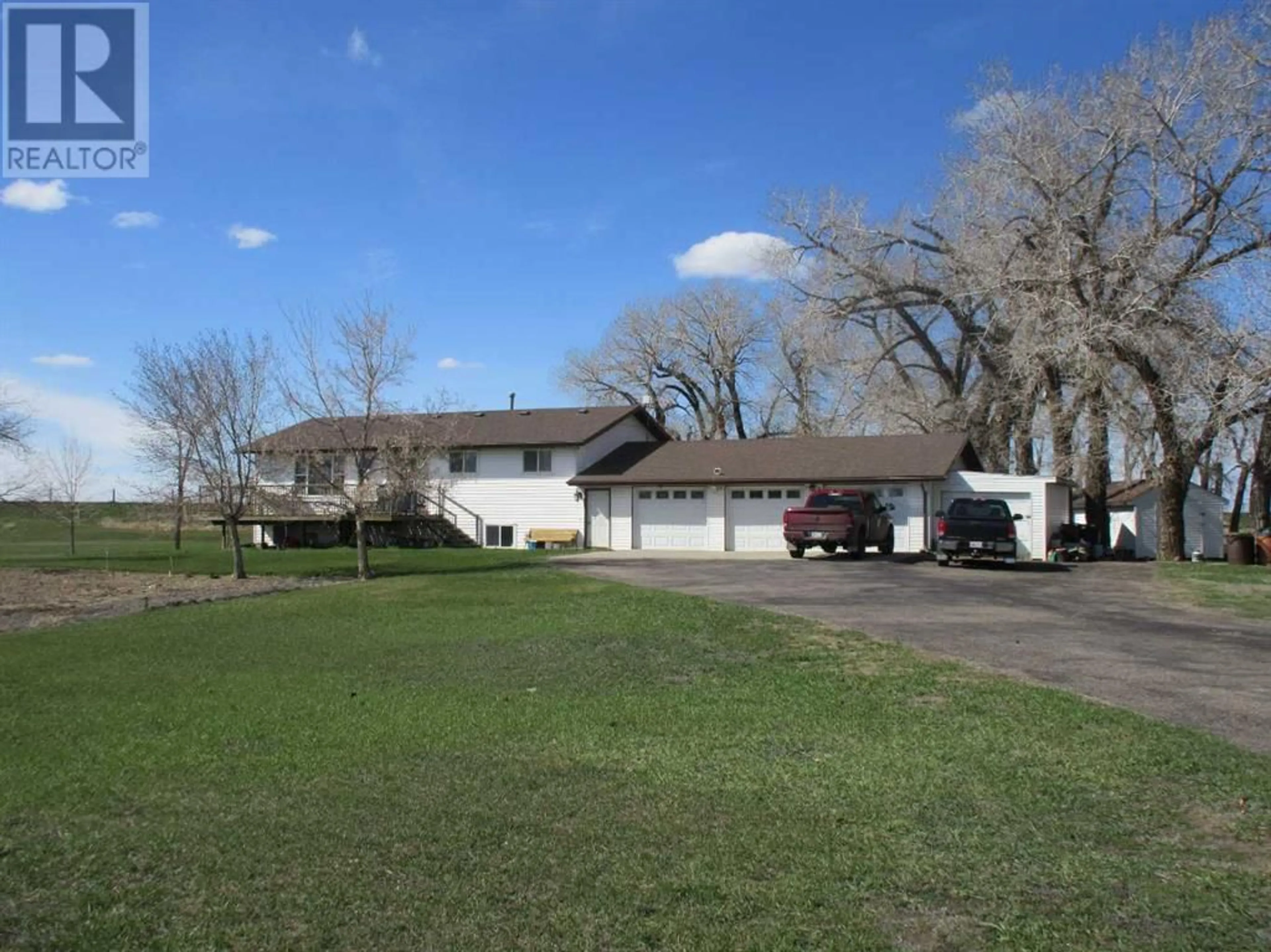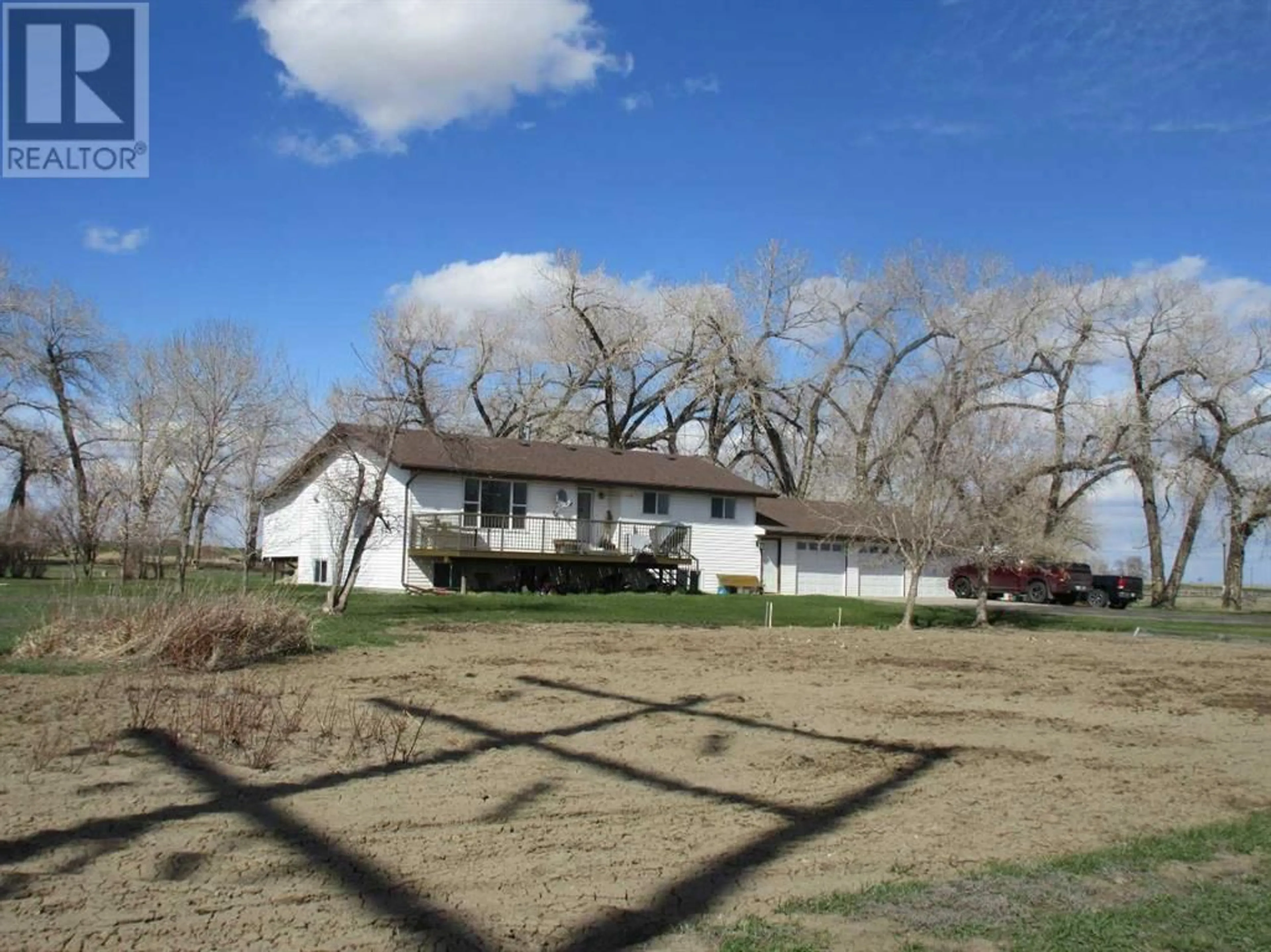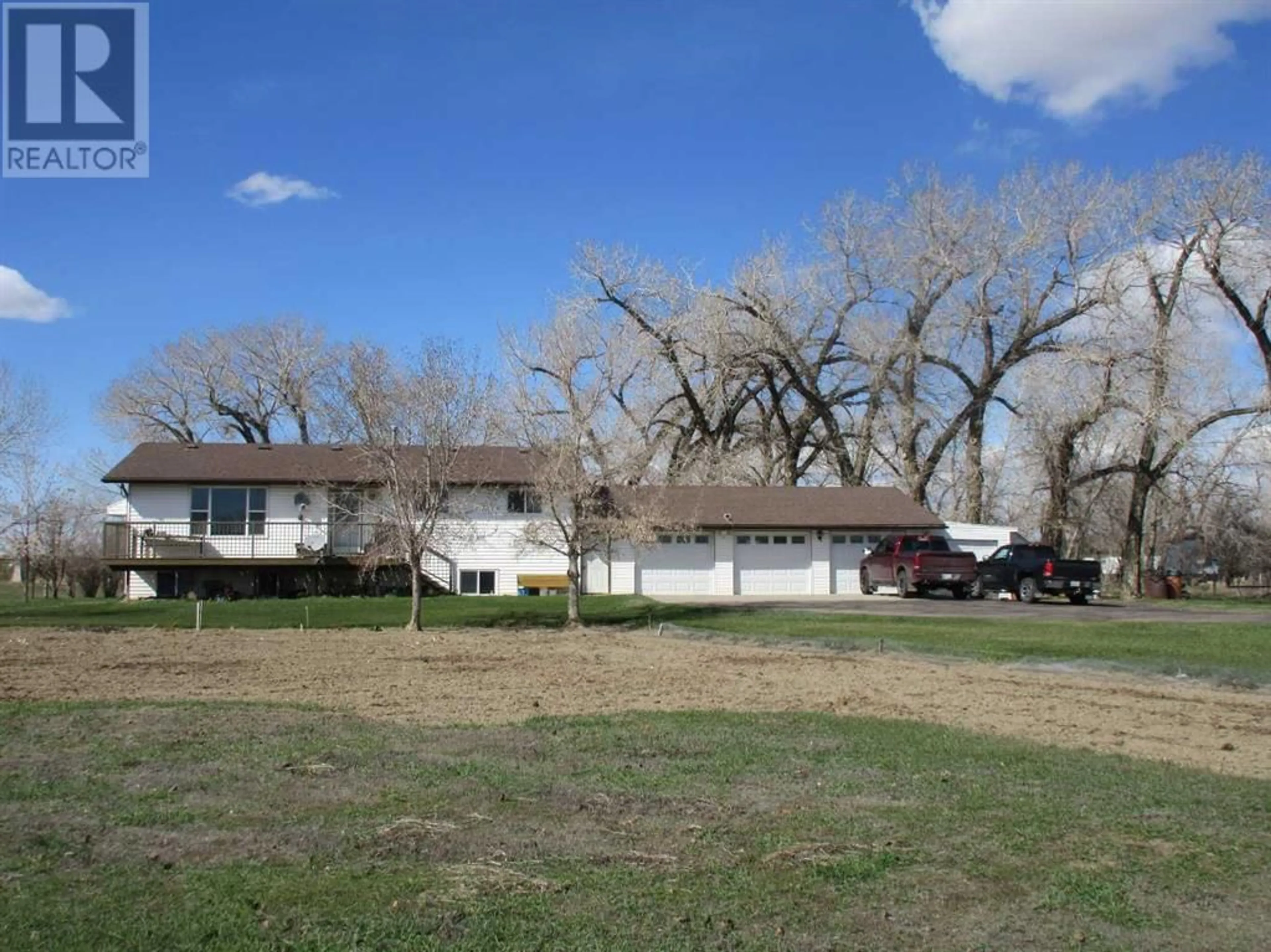162022 134 RANGE Road, Vauxhall, Alberta T0K2K0
Contact us about this property
Highlights
Estimated ValueThis is the price Wahi expects this property to sell for.
The calculation is powered by our Instant Home Value Estimate, which uses current market and property price trends to estimate your home’s value with a 90% accuracy rate.Not available
Price/Sqft$380/sqft
Days On Market28 days
Est. Mortgage$2,083/mth
Tax Amount ()-
Description
Come and check out this 1276 sq ft 6 bedroom raised bungalow that is on the market for the first time ever. This home was built in 1982/83 is located on a 2.52 acre parcel of land, and has been occupied by the same family for the entire time. The road to this property is paved and is a short distance to Vauxhall . In addition to having 6 bedrooms, this home has Oak kitchen cupboards/cabinets with under cabinet lighting, newer fridge / stove, main floor laundry, a closed in 27' X 12' deck on the back of the home, a 10' X 24' deck on the front of the home. The home has 1 1/2 bathrooms with room in the basement to add another bathroom if you desire. There is a triple (3 bay) garage attached to the home with a walk up from the basement and an additional 24' X 11' attached garage bay. That's right, this home has 4 garage bays. If you need more storage there is a 24' X 10' shed on the east side of the home that was built during 2023. The home is heated with a forced air furnace and has a wall a/c unit in the upstairs family room that cools the home during those hot summer nights. The water for the home is fed from a pond with a reverse osmosis system that works great. The pond is filled with water from BRID. There is a garden area, lots of grass for the kids to play and trees for shade. This is a great family home with lots of space for your family. Call your favorite realtor and come check this place out. (id:39198)
Property Details
Interior
Features
Basement Floor
Bedroom
9.67 ft x 9.83 ftBedroom
10.50 ft x 9.50 ftBedroom
10.83 ft x 9.50 ftStorage
13.00 ft x 9.58 ftExterior
Features
Property History
 34
34




